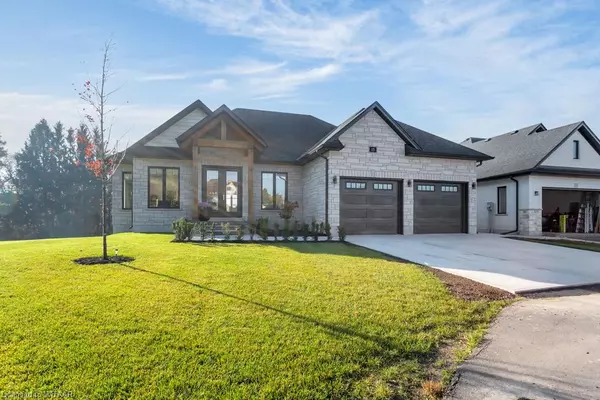$1,200,000
$1,249,800
4.0%For more information regarding the value of a property, please contact us for a free consultation.
15 Cornwell Crescent Norwich (twp), ON N0J 1P0
5 Beds
3 Baths
1,937 SqFt
Key Details
Sold Price $1,200,000
Property Type Single Family Home
Sub Type Single Family Residence
Listing Status Sold
Purchase Type For Sale
Square Footage 1,937 sqft
Price per Sqft $619
MLS Listing ID 40667413
Sold Date 11/06/24
Style Bungalow
Bedrooms 5
Full Baths 2
Half Baths 1
Abv Grd Liv Area 3,490
Originating Board Woodstock-Ingersoll Tillsonburg
Year Built 2023
Annual Tax Amount $5,283
Property Description
Welcome to your dream home! This spacious 5-bedroom, 3-bathroom residence is perfect for families seeking comfort and style. Located in the desirable town of Norwich, this property offers a blend of modern amenities and classic charm. Enjoy an open-concept layout with abundant natural light. The large living room is perfect for gatherings. The heart of the home features a large kitchen, quartz countertops, and ample cabinetry and a pantry making it a chef’s delight. The adjacent dining area is ideal for family meals and entertaining. Five spacious bedrooms provide plenty of room for everyone. The master suite boasts an en-suite bathroom and a walk-in closet, creating a private retreat. Step outside to a beautifully landscaped backyard, perfect for summer barbecues and outdoor activities. The patio area is ideal for relaxing or entertaining guests. Situated close to schools, parks, shopping, and dining, this home offers easy access to everything you need while maintaining a peaceful neighborhood vibe .Enjoy the convenience of a two-car garage and laundry room. Don’t miss your chance to own this stunning property that combines space, style, and location. Schedule a showing today and make this house your forever home!
Location
State ON
County Oxford
Area Norwich
Zoning R1-50
Direction From Main Street east, south on Herb Street, and east on Cornwell Street, last house on the south side
Rooms
Basement Walk-Out Access, Full, Finished, Sump Pump
Kitchen 1
Interior
Interior Features Air Exchanger, Auto Garage Door Remote(s), Ceiling Fan(s), Water Meter
Heating Fireplace-Gas, Forced Air
Cooling Central Air
Fireplaces Number 1
Fireplace Yes
Appliance Instant Hot Water, Water Heater Owned
Exterior
Exterior Feature Landscaped
Garage Attached Garage, Concrete
Garage Spaces 2.0
Utilities Available Cell Service, Fibre Optics, Garbage/Sanitary Collection, Internet Other, Natural Gas Connected, Recycling Pickup, Street Lights, Phone Connected, Underground Utilities
Waterfront No
View Y/N true
View Creek/Stream
Roof Type Asphalt Shing
Porch Deck, Porch
Lot Frontage 67.62
Garage Yes
Building
Lot Description Urban, Irregular Lot, Ample Parking, Cul-De-Sac, City Lot, Landscaped, Park, Place of Worship, Playground Nearby, Quiet Area, Schools, Shopping Nearby
Faces From Main Street east, south on Herb Street, and east on Cornwell Street, last house on the south side
Foundation Concrete Perimeter
Sewer Sewer (Municipal)
Water Municipal-Metered
Architectural Style Bungalow
Structure Type Brick
New Construction No
Others
Senior Community false
Tax ID 000610579
Ownership Freehold/None
Read Less
Want to know what your home might be worth? Contact us for a FREE valuation!

Our team is ready to help you sell your home for the highest possible price ASAP






