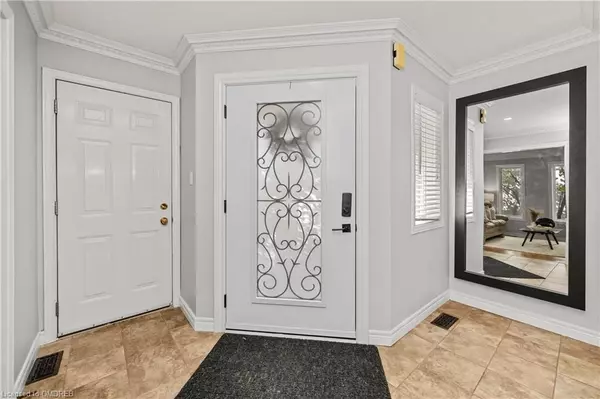$1,170,000
$997,777
17.3%For more information regarding the value of a property, please contact us for a free consultation.
2870 Darien Road Burlington, ON L7M 4K1
5 Beds
4 Baths
1,630 SqFt
Key Details
Sold Price $1,170,000
Property Type Single Family Home
Sub Type Single Family Residence
Listing Status Sold
Purchase Type For Sale
Square Footage 1,630 sqft
Price per Sqft $717
MLS Listing ID 40667695
Sold Date 11/06/24
Style Two Story
Bedrooms 5
Full Baths 3
Half Baths 1
Abv Grd Liv Area 2,385
Originating Board Oakville
Year Built 1998
Annual Tax Amount $5,600
Property Description
Finally! True double-car garage, move-in-ready detached home with over 2300 sqft of finished living space, on a massively deep lot in Millcroft, Ranked 2nd (out of 27 neighbourhoods) in Burlington on average price; the family neighbourhood that everyone is trying to get into! Which brings us to the Top 7 Reasons to Buy This Home: 1. The master ensuite bathroom/ large primary bedroom (plus 3 additional bathrooms) that every family needs (for their mental health lol). 2. Five (5) total bedrooms (3+2) with the versatile finished basement that incl 2 bedrooms, a full bathroom, rec room and full laundry room. 3. Did I mention the neighbourhood! lol. This description could just say “Millcroft, period”, One of Burlington’s best neighbourhoods and still a short walk to all of the restaurants and stores at Dundas/Walkers, Millcroft Golf Club, parks, trails and top schools like Dr. Frank J Hayden HS ranked 82nd percentile in ON! 4. The deep 130ft lot means a huge 50x33ft pool sized backyard with $$$ spent on landscaping, entertainment pergola (w/ TV hook-up) and playground. 5. True 18ft wide double-car garage with inside-entry incl extra fridge and chest freezer. 6. Absolute move-in-ready home with many upgrades incl. interior and exterior pot lights ’22/’24, kitchen quartz counters and backsplash ’24, hardwood flooring and staircase ’24, crown moulding, stone fireplace mantle and front door ’20, basement flooring ’20, washer and dryer ’19, and renovated bathrooms with stone counters. 7. Worry-free 1998 modern construction means copper wiring, copper plumbing and a poured concrete foundation; bone dry during the floods in July! Furnace, AC and owned tankless water heater ’19. Nothing to do but move in, and thrive! Book your showing today for this rare chance to get into a true family home in Burlington’s 2nd best neighbourhood!
Location
State ON
County Halton
Area 35 - Burlington
Zoning RM4
Direction Walkers to Darien rd
Rooms
Other Rooms Shed(s)
Basement Full, Finished
Kitchen 1
Interior
Interior Features Floor Drains, In-law Capability
Heating Forced Air, Natural Gas
Cooling Central Air
Fireplaces Number 1
Fireplaces Type Gas
Fireplace Yes
Window Features Window Coverings
Appliance Water Heater Owned, Built-in Microwave, Dishwasher, Dryer, Freezer, Gas Oven/Range, Hot Water Tank Owned, Refrigerator, Washer
Exterior
Exterior Feature Year Round Living
Garage Attached Garage, Garage Door Opener, Exclusive, Inside Entry
Garage Spaces 2.0
Waterfront No
View Y/N true
View Park/Greenbelt
Roof Type Asphalt Shing
Porch Porch
Lot Frontage 32.91
Lot Depth 130.0
Garage Yes
Building
Lot Description Urban, Rectangular, Open Spaces, Park, Place of Worship, Playground Nearby, Public Transit, Quiet Area, Rec./Community Centre, School Bus Route, Schools, Shopping Nearby
Faces Walkers to Darien rd
Foundation Poured Concrete
Sewer Sewer (Municipal)
Water Municipal
Architectural Style Two Story
Structure Type Brick Veneer
New Construction No
Others
Senior Community false
Tax ID 071820578
Ownership Freehold/None
Read Less
Want to know what your home might be worth? Contact us for a FREE valuation!

Our team is ready to help you sell your home for the highest possible price ASAP






