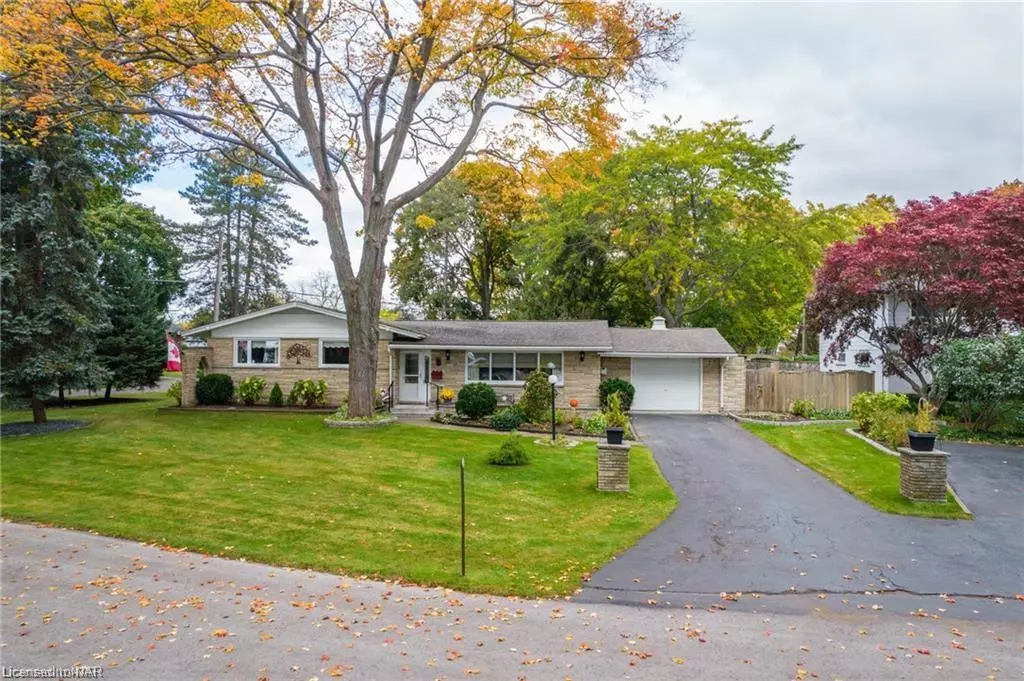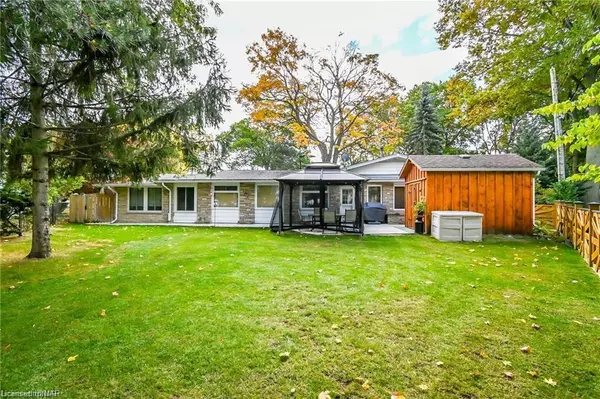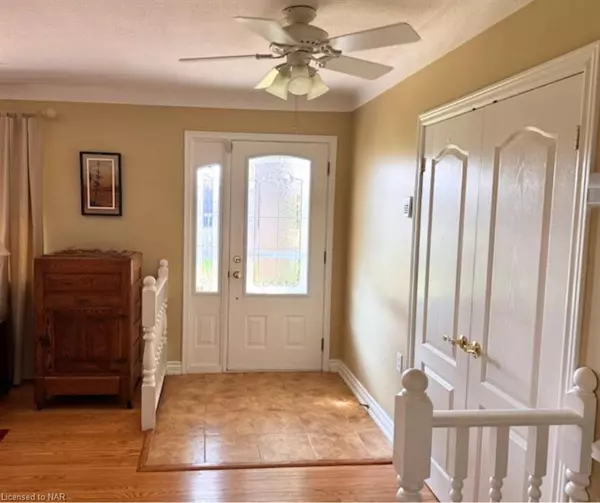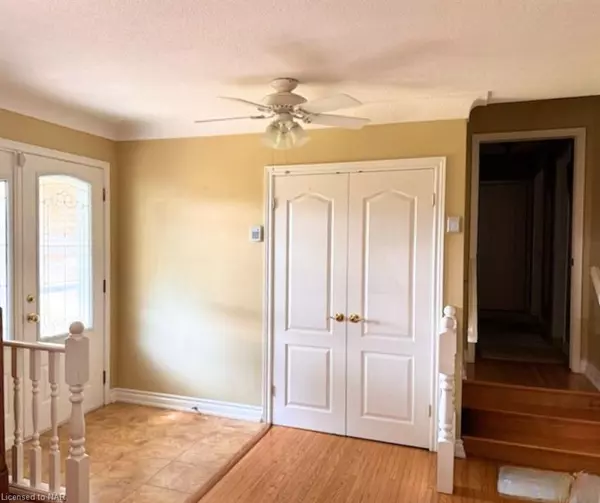$689,000
$699,900
1.6%For more information regarding the value of a property, please contact us for a free consultation.
1 Lakewood Crescent Port Colborne, ON L3K 2S9
3 Beds
2 Baths
1,950 SqFt
Key Details
Sold Price $689,000
Property Type Single Family Home
Sub Type Single Family Residence
Listing Status Sold
Purchase Type For Sale
Square Footage 1,950 sqft
Price per Sqft $353
MLS Listing ID 40638908
Sold Date 11/06/24
Style Sidesplit
Bedrooms 3
Full Baths 2
Abv Grd Liv Area 2,550
Originating Board Niagara
Year Built 1963
Annual Tax Amount $5,115
Property Description
Nestled amongst the trees, in a desirable neighborhood of executive waterfront residences you will find this all brick bungalow. Step inside to discover a spacious living room where a large picture window offers glimpses of the lake beyond, complemented by the cozy ambiance of a gas fireplace. The kitchen is designed for a baker with a wall oven and a 5 burner gas cooktop. A coffee bar area with floor to ceiling storage and the kitchen has plenty of cabinets that include pull outs for easy access. The dining room flows into the sunroom/den area via French doors. The sunroom/den also has lots of windows overlooking the backyard and a great spot to watch the sunset beyond. Indulge in the luxury of an expansive in-law suite, with numerous windows framing the backyard views. Complete with a 3 piece bathroom and its own private entry, this retreat offers comfort and privacy. Two steps up from the main living area you will find a 4 piece bathroom that's been redone and includes heated floors which are a dream in the cooler months. A 2nd bedroom as well as the primary bedroom with double closets and some water views round out the upper floor. The basement houses the laundry, utilities and plenty of room for all your storage needs. With two driveways in the front there is plenty of parking for everyone or even some toys. Updates include HVAC and a Kohler generator for peace of mind. The opportunity to make this your forever home is here.
Location
State ON
County Niagara
Area Port Colborne/Wainfleet
Zoning R1
Direction Lakeshore Rd W and turn onto Oakridge. Corner of Oakridge & Lakewood.
Rooms
Other Rooms Gazebo, Shed(s)
Basement Partial, Partially Finished
Kitchen 1
Interior
Interior Features Built-In Appliances, Ceiling Fan(s), In-Law Floorplan, Solar Tube(s), Work Bench
Heating Forced Air, Natural Gas
Cooling Central Air
Fireplaces Number 1
Fireplaces Type Living Room, Gas
Fireplace Yes
Window Features Window Coverings
Appliance Range, Dishwasher, Dryer, Gas Oven/Range, Range Hood, Refrigerator, Washer
Exterior
Exterior Feature Landscaped, Lawn Sprinkler System
Parking Features Asphalt
Fence Full
Waterfront Description Lake/Pond
View Y/N true
View Lake
Roof Type Asphalt Shing
Porch Patio
Lot Frontage 44.0
Lot Depth 120.0
Garage No
Building
Lot Description Urban, Irregular Lot, Corner Lot, Cul-De-Sac, Landscaped, Quiet Area, Shopping Nearby
Faces Lakeshore Rd W and turn onto Oakridge. Corner of Oakridge & Lakewood.
Foundation Poured Concrete
Sewer Sewer (Municipal)
Water Municipal
Architectural Style Sidesplit
Structure Type Metal/Steel Siding,Stone
New Construction No
Schools
Elementary Schools Steele St/St Patrick
High Schools Port High/Lakeshore
Others
Senior Community false
Tax ID 641600249
Ownership Freehold/None
Read Less
Want to know what your home might be worth? Contact us for a FREE valuation!

Our team is ready to help you sell your home for the highest possible price ASAP






