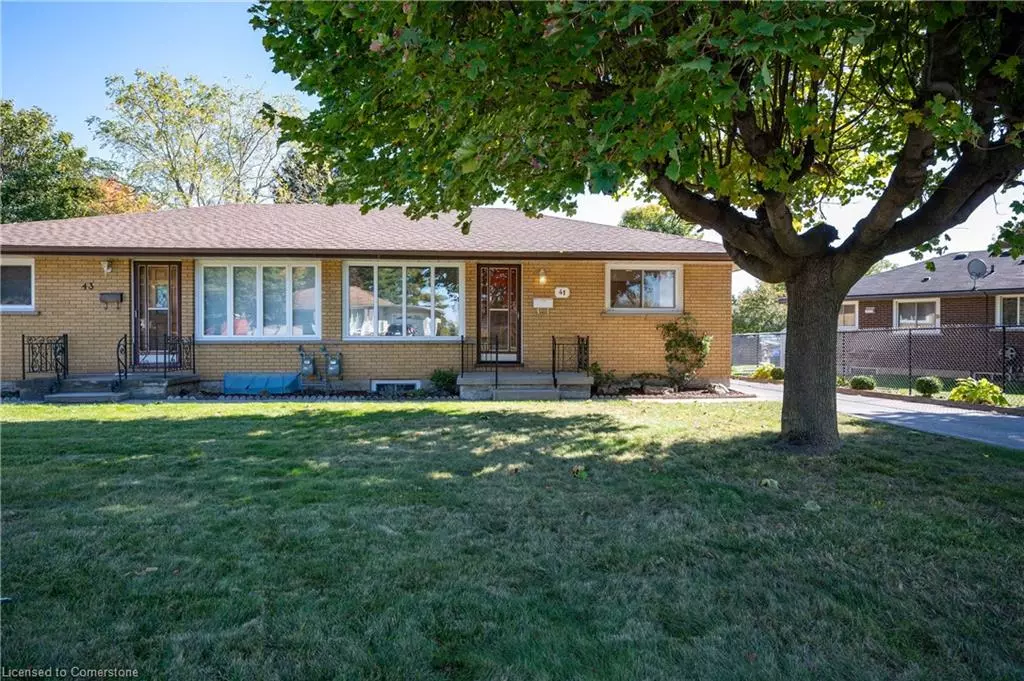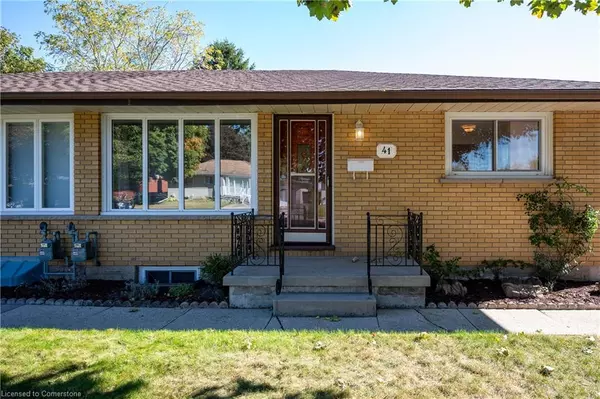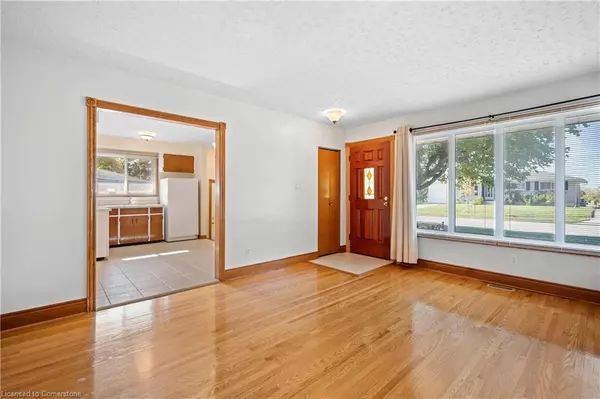$590,000
$499,900
18.0%For more information regarding the value of a property, please contact us for a free consultation.
41 Lauris Avenue Cambridge, ON N1R 5L5
3 Beds
1 Bath
831 SqFt
Key Details
Sold Price $590,000
Property Type Single Family Home
Sub Type Single Family Residence
Listing Status Sold
Purchase Type For Sale
Square Footage 831 sqft
Price per Sqft $709
MLS Listing ID 40661209
Sold Date 11/05/24
Style Bungalow
Bedrooms 3
Full Baths 1
Abv Grd Liv Area 831
Originating Board Waterloo Region
Year Built 1966
Annual Tax Amount $3,218
Property Description
Lovingly maintained by its owners of 56 years, this 2+1 bedroom, semi-detached bungalow epitomizes the term “Pride of Ownership”. The main floor features gleaming hardwood floors and ceramic tiles on which to display your furnishings. A large living room with a huge window welcomes your guests to a warm sun-filled environment. The kitchen is bright and airy, the ideal space for the resident chef to create his/her specialties. Two spacious bedrooms with large closets will easily accommodate queen-size suites. An immaculate, vintage, 4 piece bath with a retro vibe awaits its new owners. A beautiful oak staircase leads to the fully finished lower level with a large rec-room, perfect for a big screen TV. This level also provides a 2nd kitchen, ideal for multi-generational accommodation or could easily become a fantastic games room with a wet bar. Featuring a large egress window, the third bedroom offers a great guest space or a “teen hide-away”. A multi-purpose room adjacent to the access to the furnace, hydro panel, etc boasts a huge walk-in closet and would make a fantastic office/den. Completing this lower level is a fruit cellar which has seen many years of canning the harvest of the backyard garden. The yard is fully fenced and has direct access to Vardon Park. Here you can take the kids to enjoy the playground and still be just steps from the house. A large, detached garage with a workshop at the rear will protect your vehicle from the elements and will be a haven for the car-buff wishing to tinker with his/her vehicle. Completing this outdoor area is a shed to house your garden tools & implements. Upgrades include: replacement windows, hi efficiency gas furnace & newer shingles
Location
State ON
County Waterloo
Area 12 - Galt East
Zoning RS1
Direction Elgin/Franklin to Hilltop to Lauris
Rooms
Other Rooms Shed(s)
Basement Full, Finished
Kitchen 2
Interior
Heating Forced Air, Natural Gas
Cooling Central Air
Fireplace No
Appliance Water Heater Owned, Dishwasher, Refrigerator, Stove
Laundry In Basement
Exterior
Exterior Feature Backs on Greenbelt
Parking Features Detached Garage, Asphalt
Garage Spaces 1.0
Roof Type Asphalt Shing
Porch Patio
Lot Frontage 37.3
Lot Depth 100.63
Garage Yes
Building
Lot Description Urban, Irregular Lot, Park, Schools, Shopping Nearby
Faces Elgin/Franklin to Hilltop to Lauris
Foundation Concrete Perimeter
Sewer Sewer (Municipal)
Water Municipal
Architectural Style Bungalow
Structure Type Brick
New Construction No
Others
Senior Community false
Tax ID 038210281
Ownership Freehold/None
Read Less
Want to know what your home might be worth? Contact us for a FREE valuation!

Our team is ready to help you sell your home for the highest possible price ASAP






