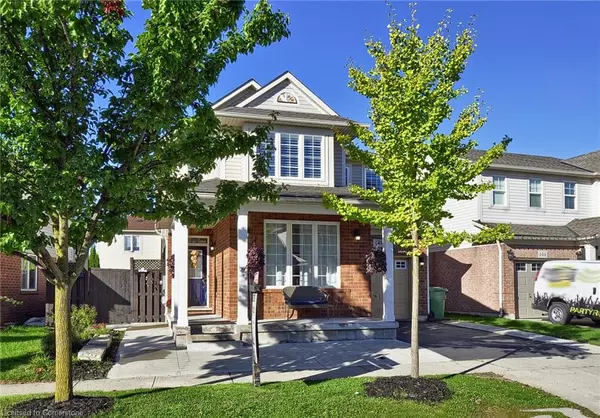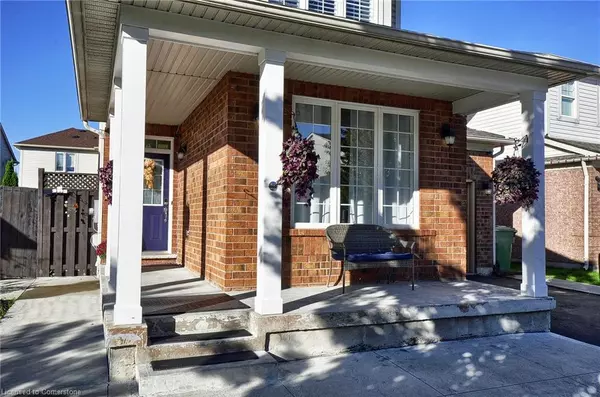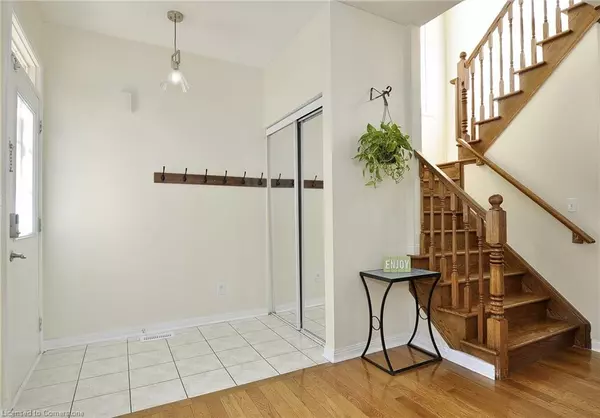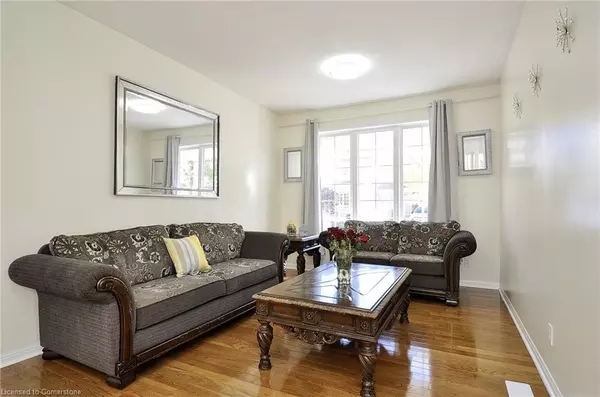$856,000
$889,000
3.7%For more information regarding the value of a property, please contact us for a free consultation.
448 Garth Massey Drive Cambridge, ON N1T 2G5
4 Beds
4 Baths
1,895 SqFt
Key Details
Sold Price $856,000
Property Type Single Family Home
Sub Type Single Family Residence
Listing Status Sold
Purchase Type For Sale
Square Footage 1,895 sqft
Price per Sqft $451
MLS Listing ID 40659045
Sold Date 11/05/24
Style Two Story
Bedrooms 4
Full Baths 3
Half Baths 1
Abv Grd Liv Area 2,545
Originating Board Waterloo Region
Year Built 2006
Annual Tax Amount $5,150
Property Description
This gorgeous mattamy built carpet free 2 story 3+1 bedroom 1890 sqft house with full finish basement located in Cambridge's most desired neighbourhood and kids friendly street.The house is minutes away from HWY 401 and close to all amenities such as schools,shops, SmartCentres Cambridge,Cambridge Centre,Witmer Park, public transport bus stop and school bus route on walk in distance.The main floor features are 9ft ceiling, beautiful Kitchen with ton of cabinets,Dinette,patio door, family room ,living with dining area and 2pc bath. The second floor has large sized master bedroom room with walk in closet and 5pc ensuite,2 more Good size bedroom with main 4pc washroom,laundry room with washer & dryer.Roof changed in 2021,new AC in 2021,Full finished basement 2021 has a 1 Bedroom,full 3pc washroom, rough in kitchen,recreation room with fireplace,lot of storage.single garage with single driveway. Fenced good size backyard with gazebo and shed. Great opportunity to Grab it.
Location
State ON
County Waterloo
Area 13 - Galt North
Zoning R1
Direction 401 to South / Can-Amera Pkwy, left on Arthur Fach Dr to Garth Massey Dr.
Rooms
Other Rooms Gazebo, Shed(s)
Basement Full, Finished, Sump Pump
Kitchen 1
Interior
Interior Features Auto Garage Door Remote(s)
Heating Forced Air, Natural Gas
Cooling Central Air
Fireplace No
Appliance Water Softener, Dishwasher, Dryer, Range Hood, Refrigerator, Stove, Washer
Laundry Laundry Room, Upper Level
Exterior
Parking Features Attached Garage, Garage Door Opener
Garage Spaces 1.0
Roof Type Asphalt Shing
Lot Frontage 50.64
Lot Depth 82.73
Garage Yes
Building
Lot Description Urban, Highway Access, Hospital, Library, Major Highway, Park, Public Transit, School Bus Route, Schools
Faces 401 to South / Can-Amera Pkwy, left on Arthur Fach Dr to Garth Massey Dr.
Foundation Poured Concrete
Sewer Sewer (Municipal)
Water Municipal
Architectural Style Two Story
Structure Type Brick,Vinyl Siding
New Construction No
Schools
Elementary Schools Blue Heron Public School
High Schools Preston High School
Others
Senior Community false
Tax ID 037963417
Ownership Freehold/None
Read Less
Want to know what your home might be worth? Contact us for a FREE valuation!

Our team is ready to help you sell your home for the highest possible price ASAP






