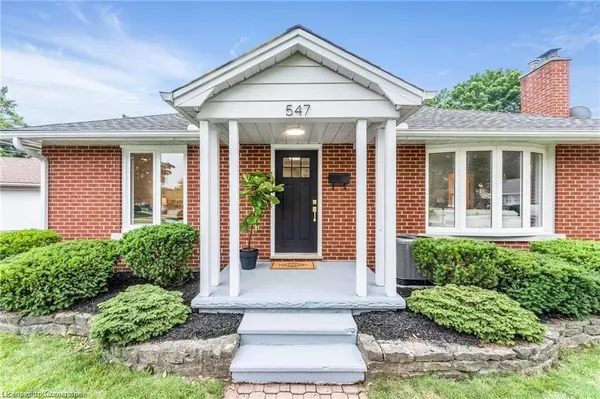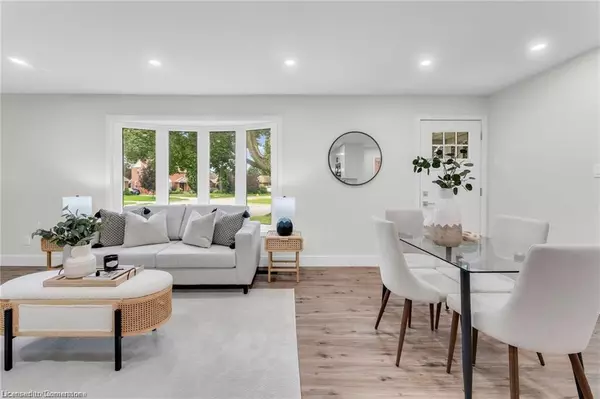$734,500
$755,000
2.7%For more information regarding the value of a property, please contact us for a free consultation.
547 Philip Crescent Cambridge, ON N3H 2R4
4 Beds
2 Baths
1,224 SqFt
Key Details
Sold Price $734,500
Property Type Single Family Home
Sub Type Single Family Residence
Listing Status Sold
Purchase Type For Sale
Square Footage 1,224 sqft
Price per Sqft $600
MLS Listing ID 40667464
Sold Date 11/05/24
Style Bungalow
Bedrooms 4
Full Baths 2
Abv Grd Liv Area 1,975
Originating Board Waterloo Region
Year Built 1954
Annual Tax Amount $4,550
Lot Size 0.310 Acres
Acres 0.31
Property Description
Welcome to your dream home in the heart of the desirable Preston area of Cambridge! This stunning bungalow exudes elegance and modern comfort, located on a peaceful street in a mature and welcoming neighbourhood. Boasting a remarkable blend of character and contemporary updates, this fully renovated 3+1 bedroom, 2 bathroom home is a true gem. Step inside and you'll immediately notice the meticulous attention to detail that went into the renovation of this home. The main living space invites you to unwind and entertain, offering a seamless flow between the living room and the beautifully appointed kitchen. The fully finished basement with a separate entrance features a full bathroom, a large rec room, a den, a space for laundry, and an extra bedroom giving you the potential for a future in-law suite. One of the standout features of this property is the huge lot it sits on, spreading over just about a third of an acre. Outdoor enthusiasts and entertainers alike will relish the gorgeous backyard, featuring a stunning inground pool, perfect for summer gatherings and creating lasting memories with family and friends. For those seeking a tranquil spot to relax and bask in the sunlight, the enchanting sunroom provides the ideal sanctuary. Whether you're sipping your morning coffee or unwinding with a good book, this space brings the outdoors inside, allowing you to appreciate the beauty of all seasons. Don't miss this incredible opportunity to make this renovated bungalow home. Your perfect blend of serenity and convenience awaits you in Preston - Come and experience it for yourself! Sellers will review offers as they are received.
Location
State ON
County Waterloo
Area 15 - Preston
Zoning R4
Direction Bishop St. N. to Fairview Rd. to Philip Cres.
Rooms
Basement Separate Entrance, Full, Finished
Kitchen 1
Interior
Interior Features In-law Capability
Heating Forced Air, Natural Gas
Cooling Central Air
Fireplaces Type Gas
Fireplace Yes
Appliance Water Softener, Dishwasher, Dryer, Hot Water Tank Owned, Microwave, Refrigerator, Stove, Washer
Laundry In Basement
Exterior
Exterior Feature Landscaped
Parking Features Interlock
Fence Full
Pool In Ground
Roof Type Asphalt Shing
Porch Enclosed
Lot Frontage 35.0
Lot Depth 141.0
Garage No
Building
Lot Description Urban, Irregular Lot, Cul-De-Sac, Hospital, Library, Major Highway, Park, Playground Nearby, Public Transit, Quiet Area, Rec./Community Centre, Schools, Shopping Nearby, Trails
Faces Bishop St. N. to Fairview Rd. to Philip Cres.
Foundation Poured Concrete
Sewer Sewer (Municipal)
Water Municipal
Architectural Style Bungalow
Structure Type Brick,Vinyl Siding
New Construction No
Others
Senior Community false
Tax ID 037910061
Ownership Freehold/None
Read Less
Want to know what your home might be worth? Contact us for a FREE valuation!

Our team is ready to help you sell your home for the highest possible price ASAP






