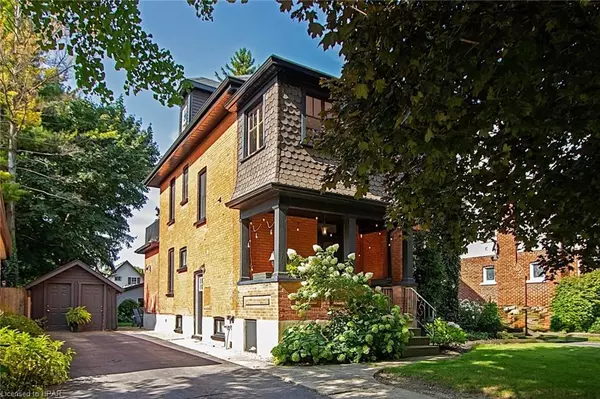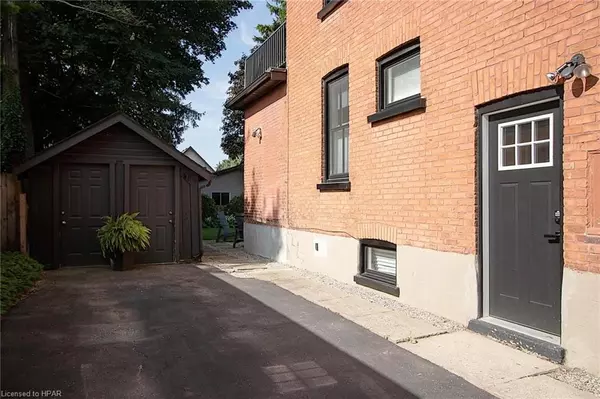$800,125
$799,900
For more information regarding the value of a property, please contact us for a free consultation.
125 Hibernia Street Stratford, ON N5A 5V3
3 Beds
2 Baths
2,093 SqFt
Key Details
Sold Price $800,125
Property Type Single Family Home
Sub Type Single Family Residence
Listing Status Sold
Purchase Type For Sale
Square Footage 2,093 sqft
Price per Sqft $382
MLS Listing ID 40633986
Sold Date 11/05/24
Style 2.5 Storey
Bedrooms 3
Full Baths 1
Half Baths 1
Abv Grd Liv Area 2,093
Originating Board Huron Perth
Year Built 1900
Annual Tax Amount $4,596
Property Description
This delightful 2.5-storey home situated in a desirable neighbourhood within easy walking distance to the beautiful Avon River, excellent shops, restaurants, theatres & schools offers the perfect blend of character and modern comfort with lots of updates, featuring 3 bedrooms, newer 1 ½ baths, a newer stylish & functional kitchen that you will enjoy cooking and perfect for entertaining, large living room with adjoining dining room, hardwood floors and gas fireplace.
Enjoy the Fall on the lovely front porch, perfect for morning coffee or evening dinner on the back deck. Upstairs you will find 3 bedrooms including the primary bedroom with walkout to a lovely balcony, laundry room, newer 3 pc bath with heated floors, enclosed 3 season sunroom and 3rd floor is a finished walk up attic which could be additional living space, ideal for a home office, playroom or guest bedroom.
Enjoy the privacy of a large backyard perfect for outdoor activities and relaxation.
Don't miss out on this fantastic opportunity! Contact your REALTOR® to schedule a viewing.
Location
State ON
County Perth
Area Stratford
Zoning R2
Direction John St. N turn left on to Hibernia
Rooms
Other Rooms Shed(s)
Basement Full, Unfinished
Kitchen 2
Interior
Interior Features Ceiling Fan(s), Central Vacuum Roughed-in
Heating Forced Air, Natural Gas
Cooling Central Air
Fireplaces Number 1
Fireplaces Type Living Room, Gas
Fireplace Yes
Window Features Window Coverings
Appliance Water Softener, Dishwasher, Dryer, Gas Stove, Microwave, Refrigerator, Washer
Laundry Laundry Room, Upper Level
Exterior
Exterior Feature Balcony
Garage Asphalt
Fence Fence - Partial
Utilities Available Cable Available, Electricity Connected, Garbage/Sanitary Collection, High Speed Internet Avail, Recycling Pickup
Waterfront No
Roof Type Asphalt Shing
Porch Deck
Lot Frontage 42.0
Lot Depth 105.5
Garage No
Building
Lot Description Urban, Rectangular, City Lot, Place of Worship, Shopping Nearby
Faces John St. N turn left on to Hibernia
Foundation Stone
Sewer Sewer (Municipal)
Water Municipal
Architectural Style 2.5 Storey
Structure Type Brick
New Construction No
Schools
Elementary Schools Avon Public School, St. Aloysius, Sis
High Schools Sdss, St. Michaels Catholic Secondary School
Others
Senior Community false
Tax ID 531520079
Ownership Freehold/None
Read Less
Want to know what your home might be worth? Contact us for a FREE valuation!

Our team is ready to help you sell your home for the highest possible price ASAP






