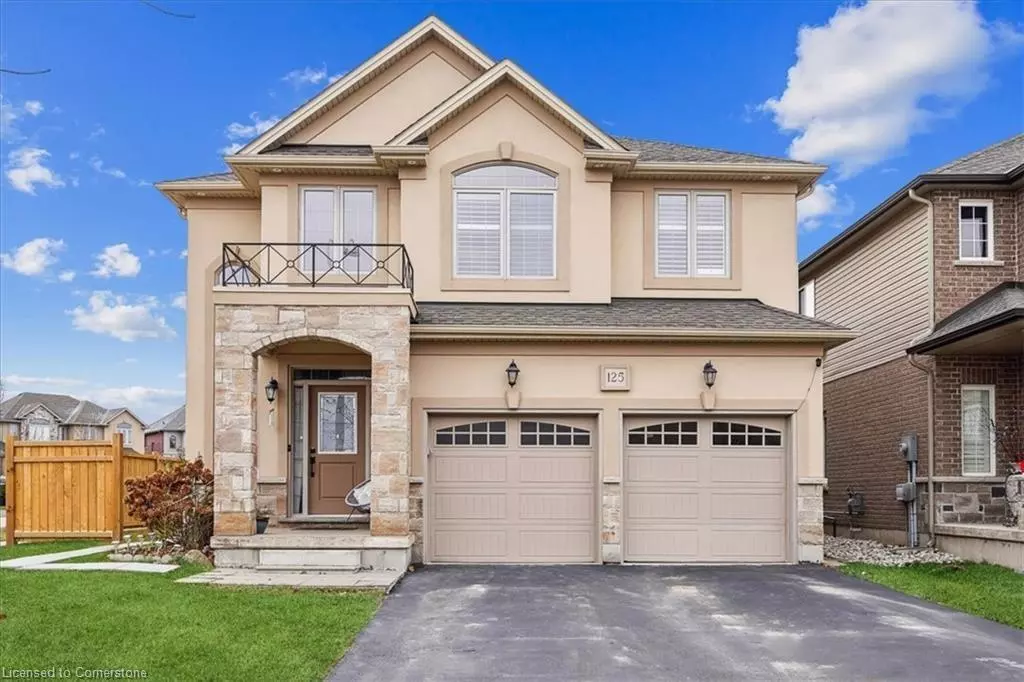$1,189,000
$1,249,100
4.8%For more information regarding the value of a property, please contact us for a free consultation.
125 Lampman Drive Grimsby, ON L3M 0E6
5 Beds
4 Baths
2,432 SqFt
Key Details
Sold Price $1,189,000
Property Type Single Family Home
Sub Type Single Family Residence
Listing Status Sold
Purchase Type For Sale
Square Footage 2,432 sqft
Price per Sqft $488
MLS Listing ID XH4196503
Sold Date 08/14/24
Style Two Story
Bedrooms 5
Full Baths 3
Half Baths 1
Abv Grd Liv Area 2,432
Originating Board Hamilton - Burlington
Year Built 2015
Annual Tax Amount $6,609
Property Description
Welcome to your dream home, fully finished and nestled in a family-friendly neighbourhood. Step into an open concept design with an impressive foyer featuring soaring ceilings. Enjoy a cozy dining area, a spacious kitchen, and a living room that provides comfort and warmth, especially in the winter. The home features spacious bedrooms and Elegant washrooms, adding to its allure The lush and large backyard is perfect for entertaining. This home also boasts ample parking and is in close proximity to highways, parks, and shopping centers, ensuring convenience. Get ready to be captivated from the very first moment with this ideal home!
Location
State ON
County Niagara
Area Grimsby
Zoning R1
Direction QEW Niagara to South ON FIFTY Road. East ON Highway 8. North on Lampman Dr
Rooms
Basement Full, Finished
Kitchen 1
Interior
Heating Forced Air, Natural Gas
Fireplace No
Exterior
Garage Attached Garage, Asphalt
Garage Spaces 2.0
Pool None
Waterfront No
Roof Type Asphalt Shing
Lot Frontage 54.46
Garage Yes
Building
Lot Description Urban, Irregular Lot
Faces QEW Niagara to South ON FIFTY Road. East ON Highway 8. North on Lampman Dr
Foundation Unknown
Sewer Sewer (Municipal)
Water Municipal
Architectural Style Two Story
Structure Type Brick,Stucco
New Construction No
Others
Senior Community false
Tax ID 460020218
Ownership Freehold/None
Read Less
Want to know what your home might be worth? Contact us for a FREE valuation!

Our team is ready to help you sell your home for the highest possible price ASAP






