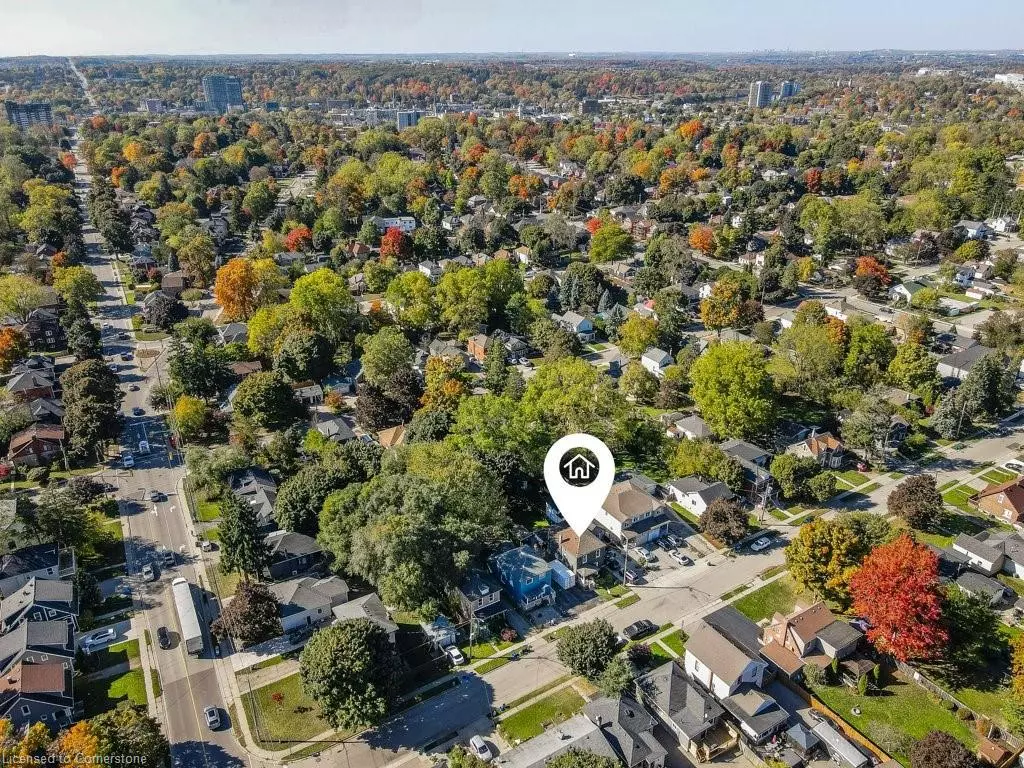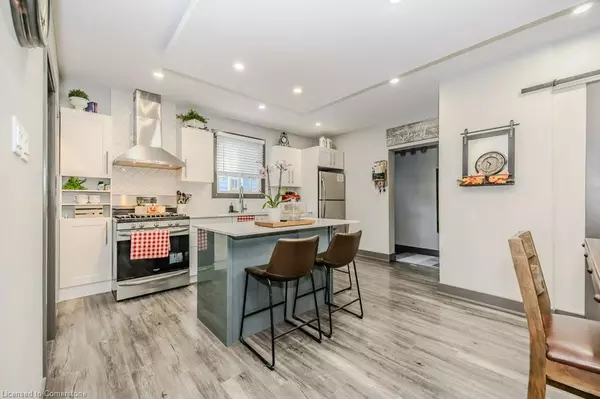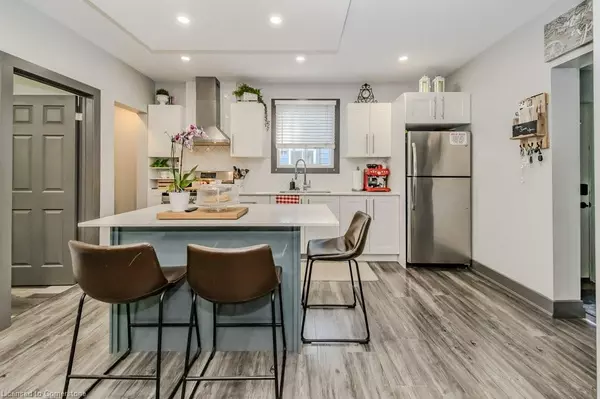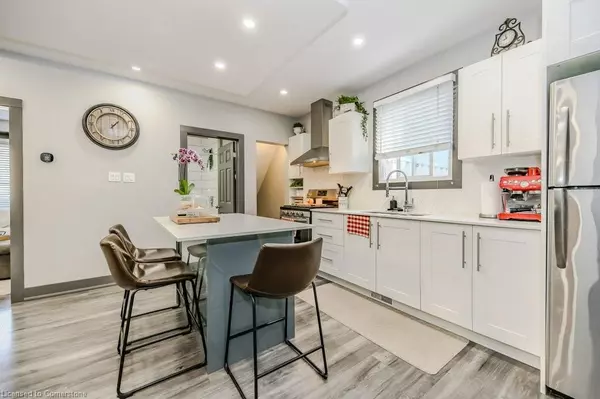$717,500
$699,900
2.5%For more information regarding the value of a property, please contact us for a free consultation.
12 Lowell Street N Cambridge, ON N1R 5C9
5 Beds
2 Baths
1,607 SqFt
Key Details
Sold Price $717,500
Property Type Multi-Family
Sub Type Duplex Up/Down
Listing Status Sold
Purchase Type For Sale
Square Footage 1,607 sqft
Price per Sqft $446
MLS Listing ID 40664027
Sold Date 11/04/24
Bedrooms 5
Abv Grd Liv Area 2,317
Originating Board Waterloo Region
Year Built 1913
Annual Tax Amount $3,690
Property Description
Fantastic Investment Opportunity! SET YOUR OWN RENTS! AAA location for this LEGAL DUPLEX, seamlessly combining modern amenities with classic appeal. Recently updated and well-maintained, it’s an excellent option for both homeowners and investors. NEWLY RENOVATED MAIN FLOOR features a chefs kitchen with sleek countertops, stainless steel appliances, and ample storage. Main floor office or bedroom, with an additional two bedrooms in the renovated lower level. Second floor features a separate two-bedroom apartment with its own private entrance. Spacious, covered seating area provides for year round enjoyment and entertainment. LARGE AND BEAUTIFULLY LANDSCAPED yard, perfect for outdoor activities and gardening enthusiasts. MAJOR MECHANICALS HAVE ALL BEEN UPDATED - Furnace and A/C are 2021, roof is 2023. Updated electrical. WALKUP BASEMENT! Driveway easily accommodates 3 cars. Easy access to local amenities, restaurants, and public transportation, enhancing both convenience and connectivity.
Location
State ON
County Waterloo
Area 12 - Galt East
Zoning R4
Direction Main St to Lowell St N
Rooms
Basement Separate Entrance, Walk-Up Access, Full, Finished
Kitchen 0
Interior
Interior Features Other
Heating Forced Air, Natural Gas
Cooling Central Air
Fireplace No
Window Features Window Coverings
Appliance Dishwasher, Dryer, Refrigerator, Stove, Washer
Laundry In-Suite
Exterior
Parking Features Asphalt
Roof Type Asphalt Shing
Lot Frontage 35.0
Lot Depth 138.6
Garage No
Building
Lot Description Highway Access, Park, Place of Worship, Public Transit, Schools, Other
Faces Main St to Lowell St N
Story 2
Foundation Stone
Sewer Sewer (Municipal)
Water Municipal
Level or Stories 2
Structure Type Brick
New Construction No
Others
Senior Community false
Tax ID 038200161
Ownership Freehold/None
Read Less
Want to know what your home might be worth? Contact us for a FREE valuation!

Our team is ready to help you sell your home for the highest possible price ASAP






