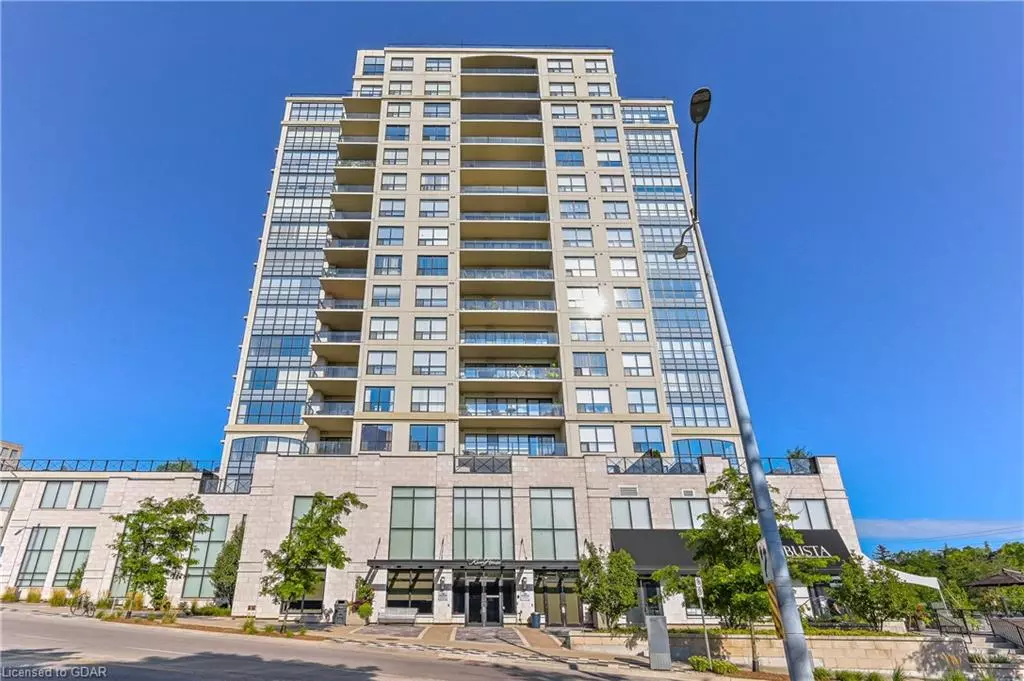$583,000
$585,000
0.3%For more information regarding the value of a property, please contact us for a free consultation.
160 Macdonell Street #708 Guelph, ON N1H 0A9
1 Bed
1 Bath
986 SqFt
Key Details
Sold Price $583,000
Property Type Condo
Sub Type Condo/Apt Unit
Listing Status Sold
Purchase Type For Sale
Square Footage 986 sqft
Price per Sqft $591
MLS Listing ID 40656931
Sold Date 10/30/24
Style 1 Storey/Apt
Bedrooms 1
Full Baths 1
HOA Fees $531/mo
HOA Y/N Yes
Abv Grd Liv Area 986
Originating Board Guelph & District
Annual Tax Amount $3,491
Property Description
**Welcome to Your Urban Oasis in Downtown Guelph!**
Experience the perfect blend of comfort, functionality, and city living in this charming apartment, boasting nearly 1,000 square feet of well-designed space. Inside, you’ll find a large bedroom along with a versatile den, ideal for a home office or guest room. The beautifully appointed bathroom enhances your daily routine, while abundant natural light from large windows creates a warm and inviting atmosphere.
Located just a minute's walk from the GO Train station, commuting to nearby cities and the GTA is a breeze. Plus, with reasonable condo fees that cover water, heat, and central air conditioning, you can enjoy the perks of condo living without the financial strain.
This building offers an impressive array of amenities, including a vibrant party room for social gatherings, a fully-equipped gym for your fitness needs, and a tranquil rooftop terrace with stunning city views—perfect for relaxation.
With its prime location, spacious layout, and sought-after amenities, this apartment presents a fantastic opportunity for anyone seeking a comfortable and convenient urban retreat in downtown Guelph. Don’t miss your chance to make it yours!
Location
State ON
County Wellington
Area City Of Guelph
Zoning D.1-21
Direction Woolwich St/Wellington St E
Rooms
Kitchen 1
Interior
Interior Features Ceiling Fan(s)
Heating Forced Air
Cooling Central Air
Fireplace No
Appliance Water Heater, Dishwasher, Dryer, Disposal, Range Hood, Refrigerator, Stove, Washer
Laundry In-Suite
Exterior
Garage Spaces 1.0
Waterfront No
Roof Type Flat
Porch Open
Garage Yes
Building
Lot Description Urban, Business Centre, City Lot, Highway Access, Place of Worship, Playground Nearby, Public Transit, School Bus Route, Schools, Shopping Nearby, Subways
Faces Woolwich St/Wellington St E
Sewer Sewer (Municipal)
Water Municipal, Municipal-Metered
Architectural Style 1 Storey/Apt
Structure Type Cement Siding,Concrete,Stucco
New Construction No
Others
HOA Fee Include Insurance,Building Maintenance,C.A.M.,Central Air Conditioning,Common Elements,Maintenance Grounds,Heat,Property Management Fees,Water
Senior Community false
Tax ID 719120116
Ownership Condominium
Read Less
Want to know what your home might be worth? Contact us for a FREE valuation!

Our team is ready to help you sell your home for the highest possible price ASAP






