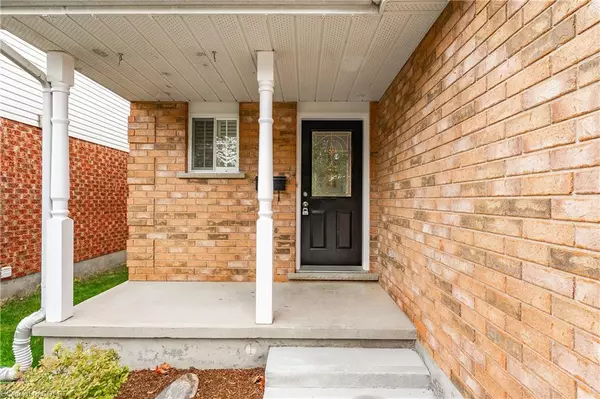$787,500
$799,900
1.6%For more information regarding the value of a property, please contact us for a free consultation.
34 Bushmills Cres Crescent Guelph, ON N1K 1T7
3 Beds
3 Baths
1,260 SqFt
Key Details
Sold Price $787,500
Property Type Single Family Home
Sub Type Single Family Residence
Listing Status Sold
Purchase Type For Sale
Square Footage 1,260 sqft
Price per Sqft $625
MLS Listing ID 40661340
Sold Date 11/01/24
Style Two Story
Bedrooms 3
Full Baths 1
Half Baths 2
Abv Grd Liv Area 1,790
Originating Board Guelph & District
Year Built 1996
Annual Tax Amount $4,565
Property Description
Welcome to 34 Bushmills Cres, a delightful 3-bedroom home nestled on beautiful lot on a quiet, family-friendly crescent! Step into the open concept kitchen where you’ll find breakfast bar, sleek S/S appliances & ample counter space. The eat in kitchen flows seamlessly into bright & airy living room with lots of natural light, creating a warm & welcoming environment perfect for family gatherings & entertaining. Upstairs you’ll find 3 generously sized bedrooms each featuring large windows, laminate flooring & lots of closet space. The 4pc bathroom boasts sleek vanity countertops & shower/tub combo. The lower level offers a spacious Rec room which is perfect for relaxing or could easily be converted into a 4th bedroom, ideal for in-laws, guests or teenagers seeking more privacy. Convenient 2pc bathroom is also located on this level. Relax on your spacious patio overlooking your tranquil backyard with beautiful greenery, perfect place to BBQ with friends & family. The wood fence provides privacy while also making it a safe space for kids & pets to play. Situated walking distance to several elementary schools, West End Rec Centre(skating rink, pool, library, etc.) Costco, Zehrs, LCBO, restaurants and many other amenities, this home is the perfect location.
Location
State ON
County Wellington
Area City Of Guelph
Zoning R1B
Direction Paisley Rd. Turn onto Candlewood Dr. left onto Bushmills
Rooms
Basement Full, Finished
Kitchen 1
Interior
Interior Features Auto Garage Door Remote(s)
Heating Forced Air, Natural Gas
Cooling Central Air
Fireplace No
Appliance Water Softener, Dishwasher, Dryer, Range Hood, Refrigerator, Stove, Washer
Laundry In Basement, Laundry Room, Sink
Exterior
Garage Attached Garage, Garage Door Opener, Asphalt
Garage Spaces 1.0
Utilities Available Cable Connected, Electricity Connected, High Speed Internet Avail, Natural Gas Connected, Recycling Pickup, Street Lights, Phone Connected
Waterfront No
Roof Type Asphalt Shing
Porch Deck
Lot Frontage 33.0
Garage Yes
Building
Lot Description Urban, Irregular Lot, Highway Access, Library, Park, Playground Nearby, Public Transit, Quiet Area, Rec./Community Centre, Schools
Faces Paisley Rd. Turn onto Candlewood Dr. left onto Bushmills
Foundation Poured Concrete
Sewer Sewer (Municipal)
Water Municipal
Architectural Style Two Story
Structure Type Brick,Block,Vinyl Siding,Other
New Construction No
Schools
Elementary Schools Www.Findmyschool.Ca
High Schools Www.Findmyschool.Ca
Others
Senior Community false
Tax ID 712580187
Ownership Freehold/None
Read Less
Want to know what your home might be worth? Contact us for a FREE valuation!

Our team is ready to help you sell your home for the highest possible price ASAP






