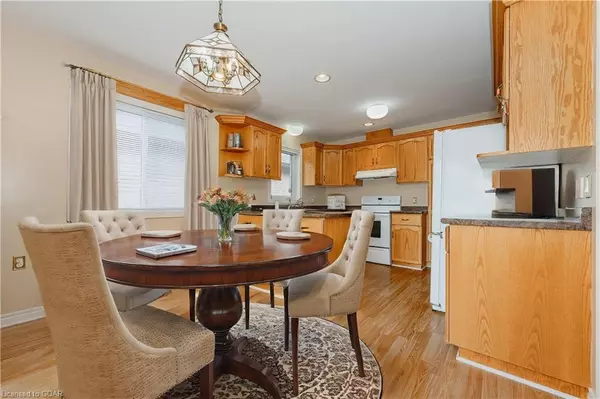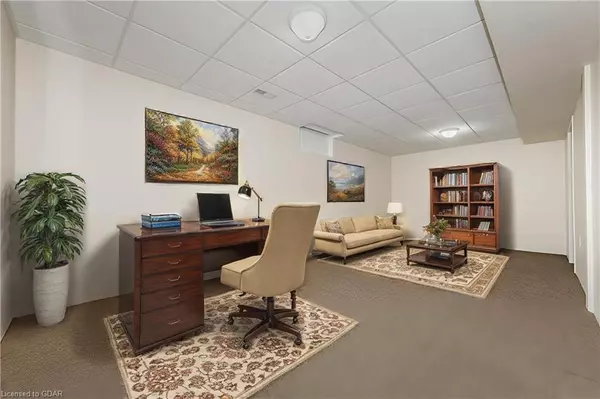$815,000
$830,000
1.8%For more information regarding the value of a property, please contact us for a free consultation.
74 White Pine Way Guelph, ON N1G 4X7
2 Beds
3 Baths
1,292 SqFt
Key Details
Sold Price $815,000
Property Type Single Family Home
Sub Type Single Family Residence
Listing Status Sold
Purchase Type For Sale
Square Footage 1,292 sqft
Price per Sqft $630
MLS Listing ID 40658885
Sold Date 11/01/24
Style Bungalow
Bedrooms 2
Full Baths 2
Half Baths 1
HOA Y/N Yes
Abv Grd Liv Area 2,549
Originating Board Guelph & District
Year Built 1997
Annual Tax Amount $4,866
Property Description
Welcome to 74 White Pine Way, located in the highly sought-after Village by the Arboretum! This delightful bungalow boasts over 1,400 sq. ft. of thoughtfully designed main floor living, offering the perfect blend of comfort and convenience. Inside, you'll find two inviting bedrooms on the main level. The primary suite offers a peaceful retreat with a walk-in closet, bay window, and a 3-piece ensuite. The second bedroom is adjacent to a full 4-piece bathroom, providing added convenience.
The kitchen is a cook’s dream, featuring warm oak cabinetry, updated countertops, and a large sliding door that opens to a rear deck—ideal for seamless indoor-outdoor living. The spacious living room, illuminated by the afternoon sun through west-facing windows, is anchored by a cozy gas fireplace. There's also plenty of space for formal dining, complete with a rough-in for a chandelier to enhance the ambiance.
The lower level adds even more versatility, with two bonus rooms perfect for guest accommodations or a recreational space for movie nights and gatherings. Recent updates, including a new furnace and AC (2019), along with a 35-year shingle roof, offer lasting peace of mind.
Location
State ON
County Wellington
Area City Of Guelph
Zoning RR.1
Direction Enter Village by the Arboretum off Stone Road, take Village Green Drive to Cherry Blossom, Turn Right onto White Pine
Rooms
Basement Full, Partially Finished
Kitchen 1
Interior
Interior Features Central Vacuum, Central Vacuum Roughed-in
Heating Forced Air, Natural Gas
Cooling Central Air
Fireplaces Number 1
Fireplaces Type Living Room, Gas
Fireplace Yes
Window Features Window Coverings
Appliance Water Heater, Water Softener, Dishwasher, Dryer, Refrigerator, Washer
Laundry In-Suite, Main Level
Exterior
Exterior Feature Awning(s), Tennis Court(s), Year Round Living
Garage Attached Garage, Garage Door Opener, Asphalt
Garage Spaces 1.0
Waterfront No
Roof Type Asphalt Shing
Handicap Access Open Floor Plan
Porch Deck
Lot Frontage 40.0
Garage Yes
Building
Lot Description Urban, Library, Park, Public Transit, Quiet Area, Rec./Community Centre, Regional Mall, Shopping Nearby, Trails
Faces Enter Village by the Arboretum off Stone Road, take Village Green Drive to Cherry Blossom, Turn Right onto White Pine
Foundation Poured Concrete
Sewer Sewer (Municipal)
Water Municipal
Architectural Style Bungalow
Structure Type Brick,Vinyl Siding
New Construction No
Others
HOA Fee Include Maintenance Grounds,Property Management Fees,Snow Removal
Senior Community false
Ownership Lsehld/Lsd Lnd
Read Less
Want to know what your home might be worth? Contact us for a FREE valuation!

Our team is ready to help you sell your home for the highest possible price ASAP






