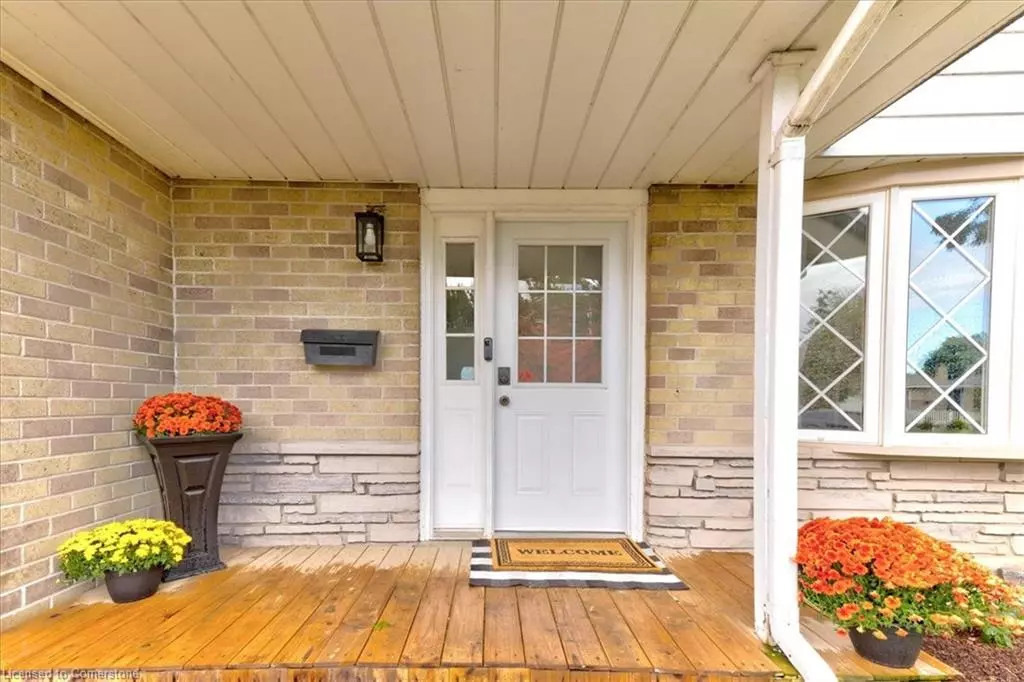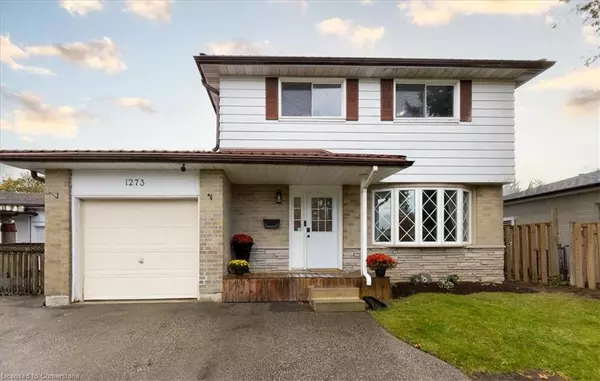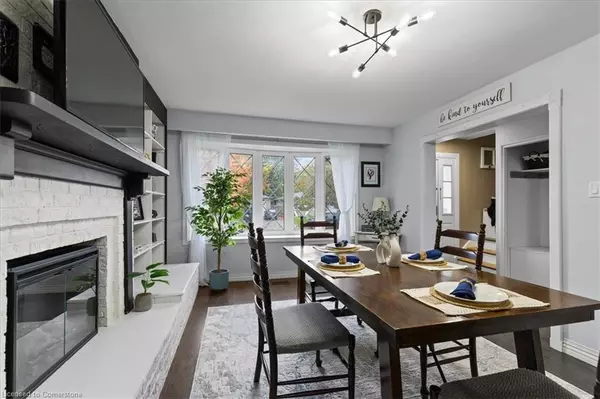$755,000
$770,000
1.9%For more information regarding the value of a property, please contact us for a free consultation.
1273 Michael Crescent Cambridge, ON N3H 2R1
5 Beds
3 Baths
1,726 SqFt
Key Details
Sold Price $755,000
Property Type Single Family Home
Sub Type Single Family Residence
Listing Status Sold
Purchase Type For Sale
Square Footage 1,726 sqft
Price per Sqft $437
MLS Listing ID 40669002
Sold Date 11/02/24
Style 2.5 Storey
Bedrooms 5
Full Baths 2
Half Baths 1
Abv Grd Liv Area 2,216
Originating Board Waterloo Region
Year Built 1973
Annual Tax Amount $4,158
Property Description
Step inside and be impressed by this open concept home, perfect for family living and entertaining.
The main floor greets you with a versatile dining room, a newly updated kitchen (2024) at the heart of the home and an over sized family room. You'll also find a convenient laundry room and powder room on this level.
The second floor offers 4 bedrooms and a 3 piece bathroom.
Investors and multi-families - the basement has it's own separate entrance to be converted into an income suite including kitchen, 1 bath, 1 bedroom and family room.
Furnace and AC 2024
Steel roof approximately 12-15 years
Enjoy an over sized yard with no rear neighbours.
Located minutes from the 401 and Hespeler Rd.
Book your showing today!
Location
State ON
County Waterloo
Area 15 - Preston
Zoning R5
Direction 401 - Hwy 24 - Lang's - Valentine
Rooms
Other Rooms Shed(s)
Basement Separate Entrance, Walk-Up Access, Full, Finished
Kitchen 2
Interior
Interior Features High Speed Internet, In-law Capability, In-Law Floorplan
Heating Electric, Forced Air
Cooling Central Air
Fireplaces Number 2
Fireplaces Type Electric, Family Room, Gas
Fireplace Yes
Appliance Water Softener, Dryer, Range Hood, Refrigerator, Stove, Washer
Laundry Main Level
Exterior
Parking Features Attached Garage, Asphalt
Utilities Available Cable Connected, Cable Available, Cell Service, Electricity Connected, Garbage/Sanitary Collection, Natural Gas Connected, Natural Gas Available, Recycling Pickup, Street Lights, Phone Connected, Phone Available, Underground Utilities
Roof Type Metal
Handicap Access Multiple Entrances
Porch Deck
Lot Frontage 45.0
Lot Depth 150.0
Garage Yes
Building
Lot Description Urban, Rectangular, Dog Park, City Lot, Highway Access, Hospital, Library, Major Highway, Place of Worship, Playground Nearby, Public Transit, School Bus Route, Schools, Shopping Nearby
Faces 401 - Hwy 24 - Lang's - Valentine
Foundation Poured Concrete
Sewer Sewer (Municipal)
Water Municipal
Architectural Style 2.5 Storey
Structure Type Aluminum Siding,Brick Veneer
New Construction No
Others
Senior Community false
Tax ID 226460047
Ownership Freehold/None
Read Less
Want to know what your home might be worth? Contact us for a FREE valuation!

Our team is ready to help you sell your home for the highest possible price ASAP






