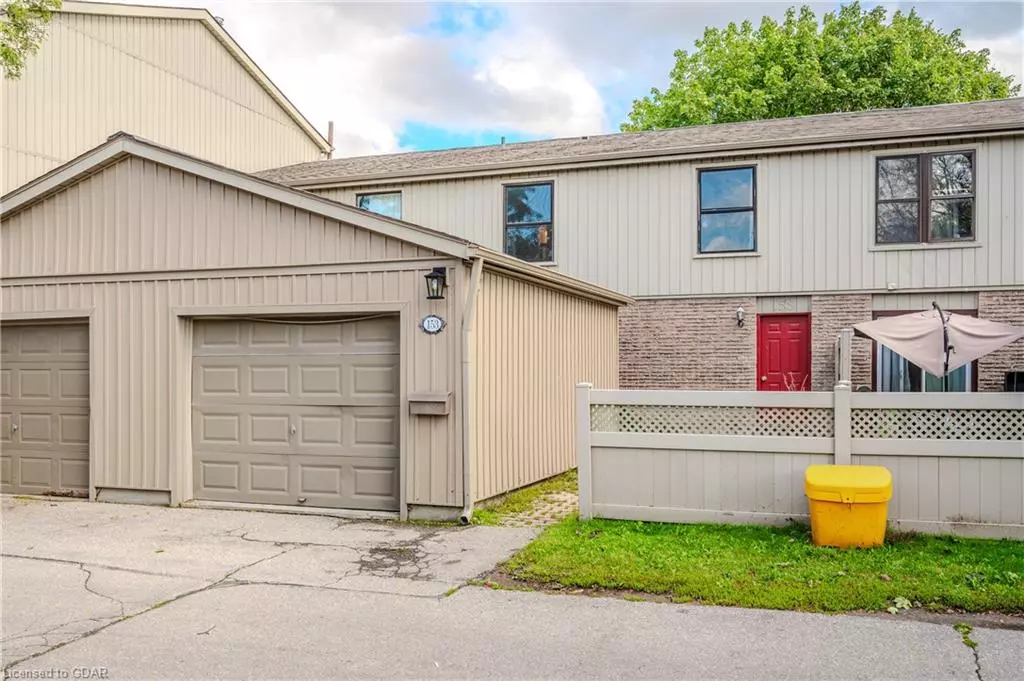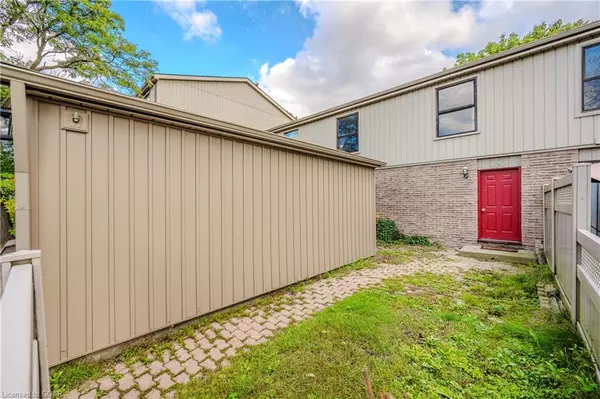$725,000
$750,000
3.3%For more information regarding the value of a property, please contact us for a free consultation.
153 Janefield Avenue #59 Guelph, ON N1G 2L4
4 Beds
4 Baths
1,777 SqFt
Key Details
Sold Price $725,000
Property Type Townhouse
Sub Type Row/Townhouse
Listing Status Sold
Purchase Type For Sale
Square Footage 1,777 sqft
Price per Sqft $407
MLS Listing ID 40654291
Sold Date 11/01/24
Style Two Story
Bedrooms 4
Full Baths 2
Half Baths 2
HOA Fees $405/mo
HOA Y/N Yes
Abv Grd Liv Area 1,777
Originating Board Guelph & District
Year Built 1976
Annual Tax Amount $4,315
Property Description
Spacious townhome in desirable area. 4 bedroom up and full 3 pce bath plus 2 pce ensuite. Large eat in kitchen, dining room, 2pce powder room and living room with sliders to patio. The basement features finished rec room, den, 3 pce bath and laundry. Detached garage and exclusive parking spot add to the convenience of this home. Close to University, schools and shopping this is an ideal home for families or investment.
Location
State ON
County Wellington
Area City Of Guelph
Zoning R4-6
Direction Hanlon Parkway North to College Avenue East, Janefield South
Rooms
Basement Full, Partially Finished
Kitchen 1
Interior
Interior Features High Speed Internet, Water Meter
Heating Forced Air, Natural Gas
Cooling Central Air
Fireplace No
Appliance Water Heater, Water Softener, Dryer, Refrigerator, Stove, Washer
Laundry In Basement
Exterior
Exterior Feature Private Entrance, Separate Hydro Meters
Garage Detached Garage, Exclusive
Garage Spaces 1.0
Fence Fence - Partial
Utilities Available Natural Gas Connected, Recycling Pickup, Street Lights
Waterfront No
Roof Type Asphalt Shing
Porch Patio
Garage Yes
Building
Lot Description Urban, Major Highway, Open Spaces, Park, Public Parking, Public Transit, Quiet Area, Regional Mall, School Bus Route, Schools, Shopping Nearby
Faces Hanlon Parkway North to College Avenue East, Janefield South
Foundation Poured Concrete
Sewer Sewer (Municipal)
Water Municipal
Architectural Style Two Story
Structure Type Aluminum Siding,Brick,Cement Siding,Shingle Siding
New Construction No
Schools
Elementary Schools Priory Park Elementary School
High Schools Bishop Macdonell Cs
Others
HOA Fee Include Insurance,Building Maintenance,Common Elements,Maintenance Grounds,Parking,Property Management Fees,Snow Removal
Senior Community false
Tax ID 717070059
Ownership Condominium
Read Less
Want to know what your home might be worth? Contact us for a FREE valuation!

Our team is ready to help you sell your home for the highest possible price ASAP






