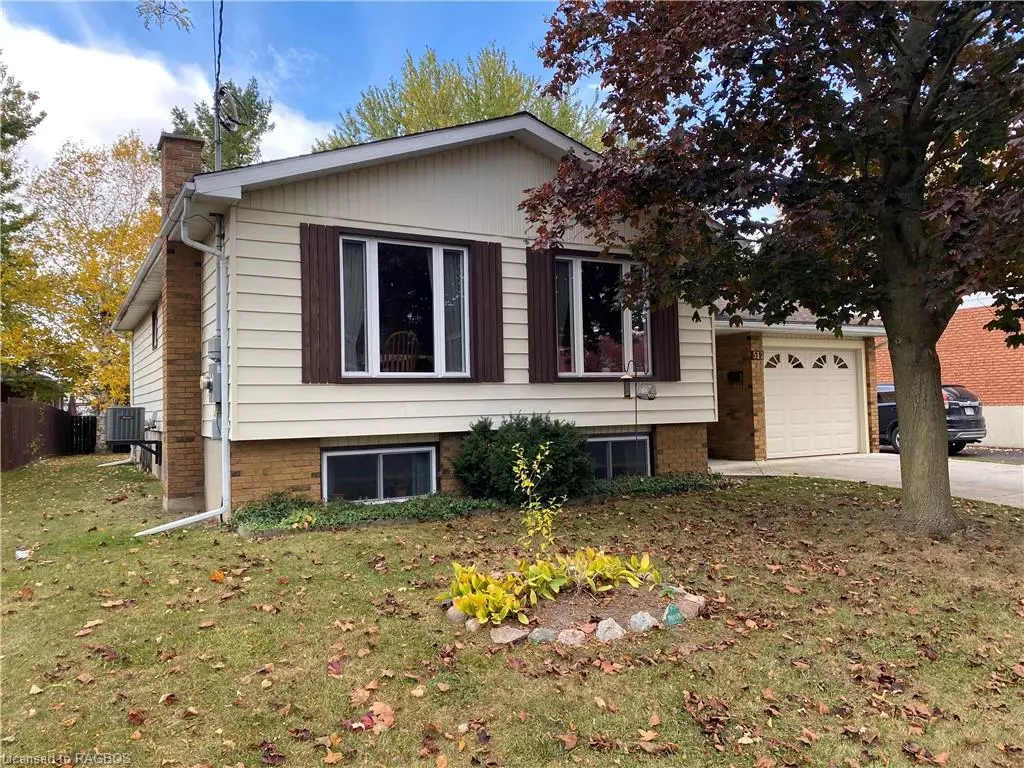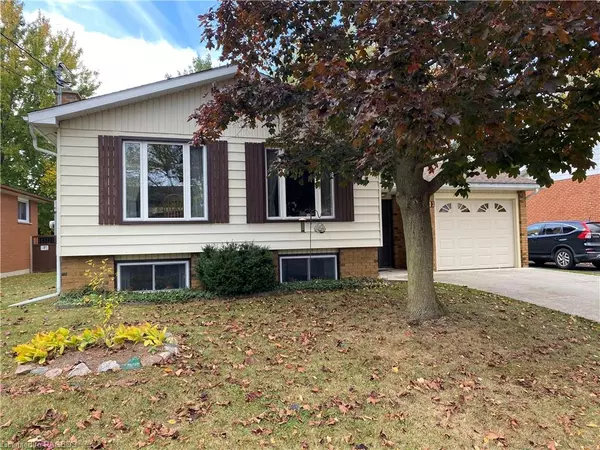$450,000
$469,900
4.2%For more information regarding the value of a property, please contact us for a free consultation.
512 21st Avenue Hanover, ON N4N 3H4
4 Beds
1 Bath
1,100 SqFt
Key Details
Sold Price $450,000
Property Type Single Family Home
Sub Type Single Family Residence
Listing Status Sold
Purchase Type For Sale
Square Footage 1,100 sqft
Price per Sqft $409
MLS Listing ID 40662523
Sold Date 10/31/24
Style Bungalow
Bedrooms 4
Full Baths 1
Abv Grd Liv Area 1,100
Originating Board Grey Bruce Owen Sound
Year Built 1979
Annual Tax Amount $2,800
Property Description
Welcome to this charming 3+1 bedroom bungalow, nestled in a desirable neighborhood close to schools, shopping, and parks. The main level boasts an inviting open-concept living and dining area, a bright eat-in kitchen, a 4-piece bathroom, and three spacious bedrooms. The finished lower level offers a cozy family room complete with a natural gas fireplace, a fourth bedroom, and a large laundry room with an attached workshop—perfect for hobbies or additional storage. This well-maintained property features a landscaped yard and an attached garage for added convenience. Recent updates include a new roof (2015), garage door (2013), driveway (2013), natural gas furnace and central air conditioning (2018) ensuring peace of mind and value. All replacement windows since 2018 (except 2 basement windows). Rough-in for another bath in lower level. A great opportunity for families and those seeking a comfortable, move-in-ready home in a fantastic location!
Location
State ON
County Grey
Area Hanover
Zoning R1
Direction 512 21st Ave., Hanover.
Rooms
Basement Full, Partially Finished
Kitchen 1
Interior
Interior Features High Speed Internet
Heating Baseboard, Electric, Forced Air, Natural Gas
Cooling Central Air
Fireplaces Type Wood Burning Stove
Fireplace Yes
Window Features Window Coverings
Appliance Water Heater Owned, Dryer, Hot Water Tank Owned, Range Hood, Refrigerator, Stove, Washer
Laundry In Basement
Exterior
Exterior Feature Landscaped, Privacy, Year Round Living
Garage Attached Garage, Concrete
Garage Spaces 1.0
Utilities Available Cable Connected, Cell Service, Electricity Connected, Garbage/Sanitary Collection, Natural Gas Connected, Phone Connected
Waterfront No
Waterfront Description East
Roof Type Asphalt Shing
Lot Frontage 63.9
Lot Depth 137.55
Garage Yes
Building
Lot Description Urban, Rectangular, Dog Park, Hospital, Landscaped, Library, Park, Place of Worship, Playground Nearby, Rec./Community Centre, School Bus Route, Schools, Shopping Nearby
Faces 512 21st Ave., Hanover.
Foundation Concrete Perimeter
Sewer Sewer (Municipal)
Water Municipal
Architectural Style Bungalow
Structure Type Brick Veneer,Vinyl Siding
New Construction Yes
Schools
Elementary Schools Hanover /Secondary-Hanover
Others
Senior Community false
Tax ID 372020203
Ownership Freehold/None
Read Less
Want to know what your home might be worth? Contact us for a FREE valuation!

Our team is ready to help you sell your home for the highest possible price ASAP






