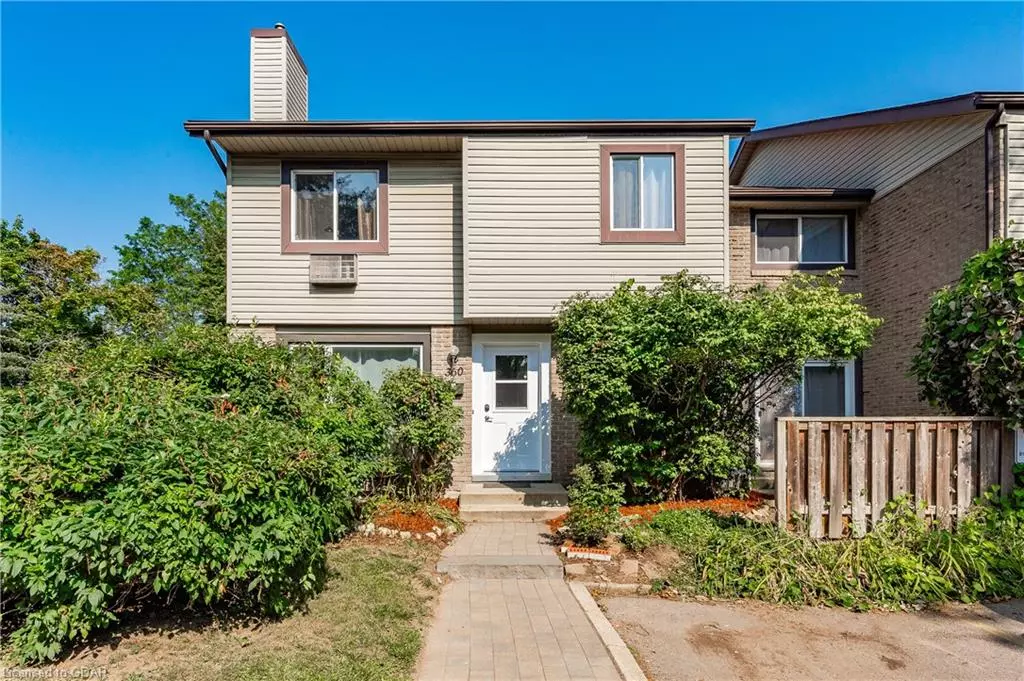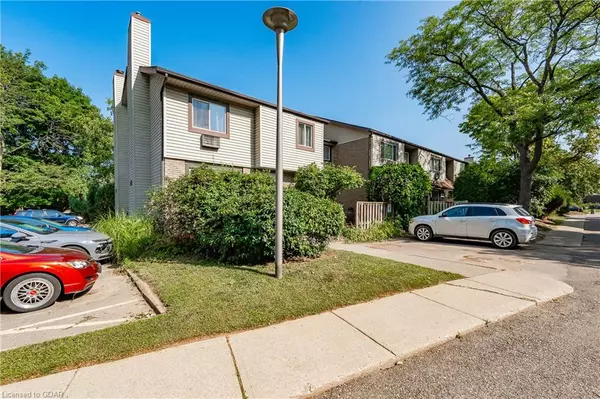$550,000
$559,000
1.6%For more information regarding the value of a property, please contact us for a free consultation.
360 Scottsdale Drive #85 Guelph, ON N1G 2Z8
3 Beds
2 Baths
1,233 SqFt
Key Details
Sold Price $550,000
Property Type Condo
Sub Type Condo/Apt Unit
Listing Status Sold
Purchase Type For Sale
Square Footage 1,233 sqft
Price per Sqft $446
MLS Listing ID 40633192
Sold Date 11/01/24
Style Two Story
Bedrooms 3
Full Baths 1
Half Baths 1
HOA Fees $436/mo
HOA Y/N Yes
Abv Grd Liv Area 1,370
Originating Board Guelph & District
Year Built 1976
Annual Tax Amount $3,365
Property Description
This recently renovated and well maintained home is conveniently located in the Scottsdale Mews behind the Stone Rd mall. Features include 3 bedrooms, 2 bathrooms, a bright large kitchen with a sliding door leading to your private patio. Freshly painted and all new flooring have this home move in ready. The large bright living room with a gas fireplace will serve as a great gathering area for your friends. There is one parking space guaranteed and visitor parking also. This lovely home is situated just steps away from the University of Guelph, Stone Road Mall, food courts, restaurants, grocery store , parks, schools and the list goes on!
Location
State ON
County Wellington
Area City Of Guelph
Zoning R.3
Direction Hanlon Expressway, east on college, south on Scottsdale just past Wilsonview. Behind the Stone Rd mall.
Rooms
Basement Full, Partially Finished
Kitchen 1
Interior
Heating Baseboard, Electric, Fireplace-Gas
Cooling Window Unit(s)
Fireplaces Number 1
Fireplaces Type Living Room, Gas
Fireplace Yes
Appliance Water Heater, Water Softener, Dishwasher, Dryer, Freezer, Refrigerator, Stove, Washer
Laundry In Basement
Exterior
Waterfront No
Roof Type Asphalt Shing
Garage No
Building
Lot Description Urban, Airport, Arts Centre, Business Centre, Corner Lot, Dog Park, City Lot, Highway Access, Hospital, Landscaped, Library, Park, Place of Worship, Playground Nearby, Public Parking, Public Transit, Quiet Area, Schools, Shopping Nearby
Faces Hanlon Expressway, east on college, south on Scottsdale just past Wilsonview. Behind the Stone Rd mall.
Sewer Sewer (Municipal)
Water Municipal
Architectural Style Two Story
Structure Type Aluminum Siding,Brick Veneer,Concrete,Shingle Siding
New Construction No
Others
HOA Fee Include Doors ,Maintenance Grounds,Property Management Fees,Roof,Snow Removal,Windows
Senior Community false
Tax ID 717230085
Ownership Condominium
Read Less
Want to know what your home might be worth? Contact us for a FREE valuation!

Our team is ready to help you sell your home for the highest possible price ASAP






