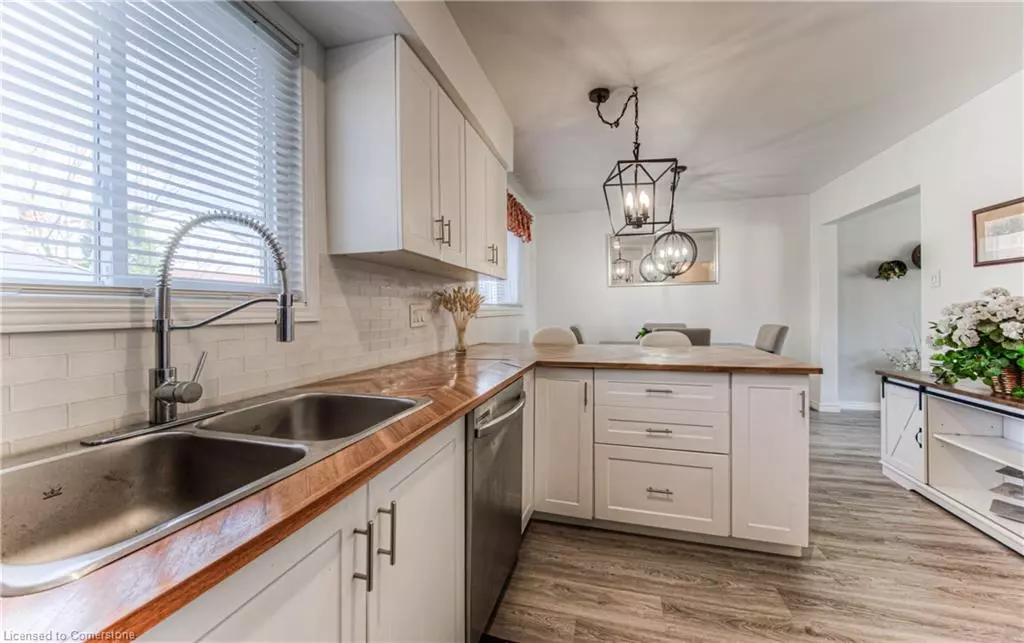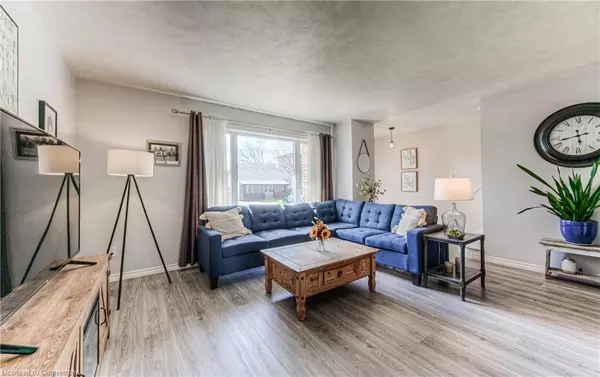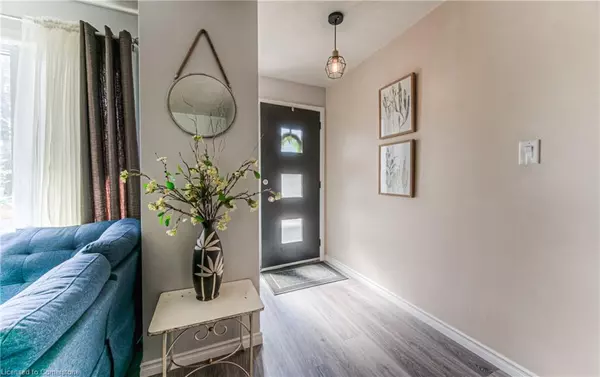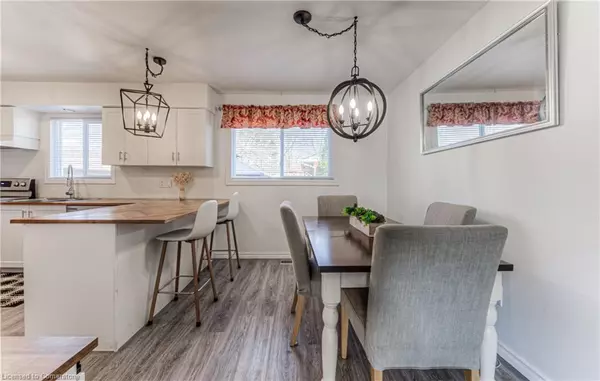$625,000
$625,000
For more information regarding the value of a property, please contact us for a free consultation.
77 East Street Cambridge, ON N1R 4P2
3 Beds
2 Baths
1,088 SqFt
Key Details
Sold Price $625,000
Property Type Single Family Home
Sub Type Single Family Residence
Listing Status Sold
Purchase Type For Sale
Square Footage 1,088 sqft
Price per Sqft $574
MLS Listing ID 40662317
Sold Date 11/01/24
Style Two Story
Bedrooms 3
Full Baths 1
Half Baths 1
Abv Grd Liv Area 1,550
Originating Board Waterloo Region
Year Built 1961
Annual Tax Amount $3,072
Lot Size 5,270 Sqft
Acres 0.121
Property Description
PRIME LOCATION—situated walking distance from elementary schools and high schools, making it an ideal
choice for families with children. Plus, with the vibrant Gas Light District just a stone's throw away, you'll
have easy access to an array of trendy shops, restaurants, and entertainment options. The Grand River is also
minutes away, where you can enjoy nature's beauty! This immaculate semi-detached residence offers the
perfect blend of comfort, convenience, and modern living. Nestled in East Galt, a sought after neighbourhood,
this turnkey gem is ready to welcome you and your family with open arms. Step inside to discover a spacious
and inviting interior, boasting ample natural light and contemporary finishes throughout. The main level
features a thoughtfully designed layout, seamlessly connecting the living, dining, and kitchen areas. Upstairs,
you'll find three generously sized bedrooms. Step outside to discover your own private oasis, featuring a
spacious backyard that's perfect for hosting summer barbecues, playing with the kids, or simply enjoying a
quiet evening under the stars. With a detached garage and a generous sized driveway, parking will never be
an issue for you and your guests. Don't miss out on the opportunity to make this exceptional property your
own. Schedule a showing today and experience the epitome of turnkey, move-in-ready living!
Location
State ON
County Waterloo
Area 12 - Galt East
Zoning RS1
Direction Concession Street or South Street to East Street
Rooms
Basement Separate Entrance, Full, Partially Finished
Kitchen 1
Interior
Interior Features High Speed Internet, Ceiling Fan(s)
Heating Forced Air, Natural Gas
Cooling Central Air
Fireplace No
Window Features Window Coverings
Appliance Water Heater, Water Softener, Dishwasher, Dryer, Range Hood, Refrigerator, Stove, Washer
Laundry In Basement, Laundry Room, Lower Level
Exterior
Exterior Feature Lighting, Privacy
Parking Features Detached Garage, Asphalt
Garage Spaces 1.0
Fence Full
Utilities Available Cable Available, Cell Service, Electricity Connected, Electricity Available, Fibre Optics, Garbage/Sanitary Collection, Natural Gas Connected, Recycling Pickup, Street Lights, Phone Connected
Waterfront Description River/Stream
Roof Type Asphalt Shing
Porch Porch
Lot Frontage 47.0
Lot Depth 87.0
Garage Yes
Building
Lot Description Urban, Irregular Lot, Ample Parking, Highway Access, Hospital, Library, Park, Place of Worship, Playground Nearby, Public Parking, Public Transit, Quiet Area, Rec./Community Centre, School Bus Route, Schools, Shopping Nearby, Trails
Faces Concession Street or South Street to East Street
Foundation Poured Concrete
Sewer Sewer (Municipal)
Water Municipal-Metered
Architectural Style Two Story
Structure Type Brick,Metal/Steel Siding
New Construction No
Schools
Elementary Schools Stewart Avenue Public School, Chalmers Street Public School
High Schools Glenview Park Secondary School, Monsignor Doyle Catholic Sec
Others
Senior Community false
Tax ID 038350128
Ownership Freehold/None
Read Less
Want to know what your home might be worth? Contact us for a FREE valuation!

Our team is ready to help you sell your home for the highest possible price ASAP






