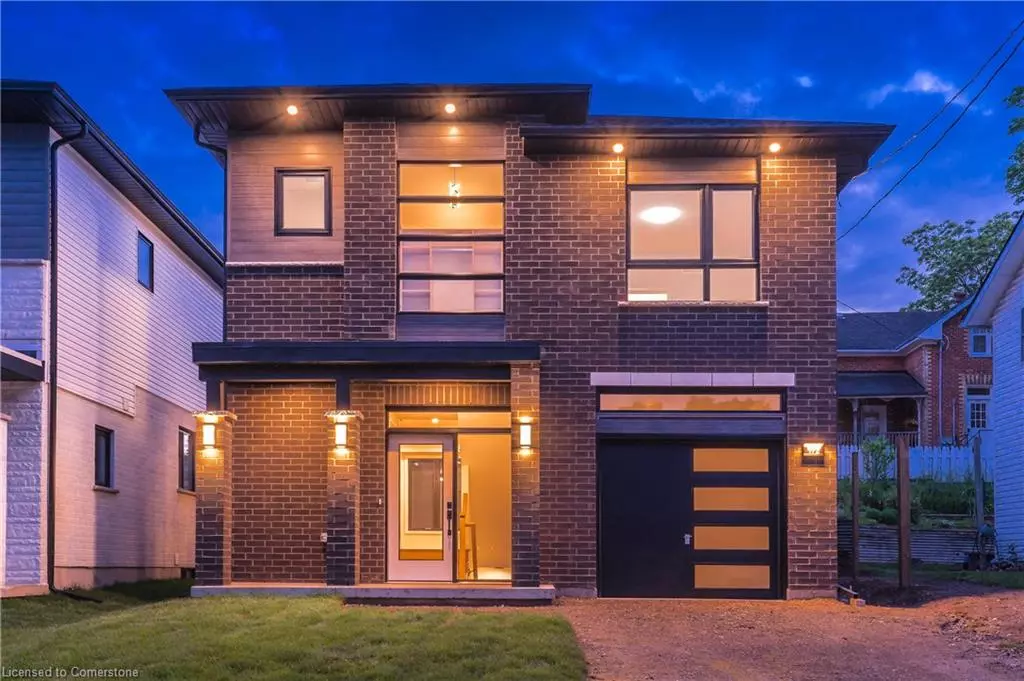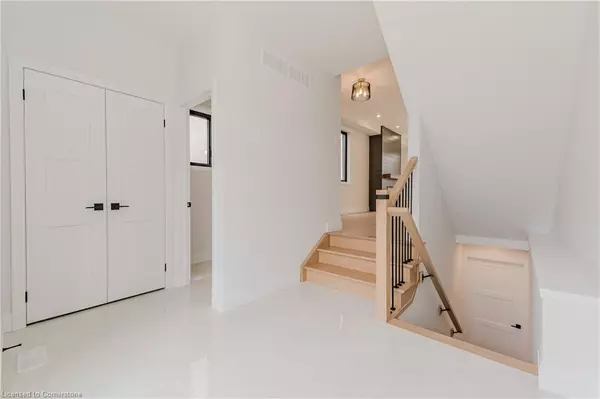$845,000
$845,000
For more information regarding the value of a property, please contact us for a free consultation.
172 Forest Road Cambridge, ON N1S 3B8
3 Beds
3 Baths
1,738 SqFt
Key Details
Sold Price $845,000
Property Type Single Family Home
Sub Type Single Family Residence
Listing Status Sold
Purchase Type For Sale
Square Footage 1,738 sqft
Price per Sqft $486
MLS Listing ID 40672428
Sold Date 11/01/24
Style Two Story
Bedrooms 3
Full Baths 2
Half Baths 1
Abv Grd Liv Area 1,738
Originating Board Waterloo Region
Year Built 2024
Property Description
Introducing the Dove Collection: a rare opportunity to own 1 of 2 custom designed homes in an established West Galt neighbourhood in Cambridge. 172 Forest Road is a newly built 3 bed, 2.5 bath home awaiting you to be its first occupant. Take in this home in all its glory, feat. modern and sleek colours and quality features and finishes in every room. The engineered hardwood floors are warm and inviting. The wide, stained oak staircase with black iron spindles blends seamlessly. Imagine entertaining guests around the elegant 2 tone designer kitchen, feat. a waterfall quartz countertop, eat-in seating at the island, gold accents, tiled backsplash and LED under cabinet lighting. Or cozy up by the fireplace mantel, painted in a striking knight's armour finish. The second level will take you to the primary bedroom, which is equipped with its own private ensuite with floating vanity, double sinks, modern black plumbing fixtures, and a glass shower. The closet organizer in the primary walk-in closet will have you feeling like you are picking out your clothes from a designer store every morning. The incredible features don't stop there. The engineered hardwood flooring continues through the second level hall. Many of the lights can be controlled by an app on your phone. Be impressed by the size of the second and third bedrooms, and by the thoughtful location of the laundry room. A second set of stained oak stairs leads you to the unfinished basement, where you will find a blank canvass for your own personalization. Several egress windows and rough-in for a 3-piece bath provide you ample opportunity to construct a fourth bedroom and another bathroom. Imagine creating your own exercise room or recreation area in this space. The sister property (176 Forest Rd, ML#40629579), outfitted in a luxurious light colour palette, is also presently available. Tarion warranty included. Book now to witness the epitome of excellence the Dove Collection has to offer.
Location
State ON
County Waterloo
Area 11 - Galt West
Zoning R6 (s. 4.1.393)
Direction West side of Forest Road, between Victoria Avenue and Cedar Street.
Rooms
Basement Full, Unfinished, Sump Pump
Kitchen 1
Interior
Interior Features Air Exchanger, Floor Drains, Rough-in Bath, Water Meter
Heating Forced Air, Natural Gas
Cooling Central Air
Fireplaces Number 1
Fireplaces Type Electric, Living Room
Fireplace Yes
Appliance Range Hood
Laundry Upper Level
Exterior
Parking Features Attached Garage, Asphalt, Built-In, Concrete, Inside Entry
Garage Spaces 1.0
Fence Fence - Partial
Roof Type Asphalt Shing
Lot Frontage 35.0
Lot Depth 82.0
Garage Yes
Building
Lot Description Urban, City Lot, Place of Worship, Public Transit, Shopping Nearby
Faces West side of Forest Road, between Victoria Avenue and Cedar Street.
Foundation Poured Concrete
Sewer Sewer (Municipal)
Water Municipal-Metered
Architectural Style Two Story
Structure Type Brick Veneer,Metal/Steel Siding,Vinyl Siding
New Construction Yes
Schools
Elementary Schools Highland P.S. / St. Gregory
High Schools Galt C.I. / Monsignor Doyle Catholic S.S.
Others
Senior Community false
Tax ID 038300185
Ownership Freehold/None
Read Less
Want to know what your home might be worth? Contact us for a FREE valuation!

Our team is ready to help you sell your home for the highest possible price ASAP






