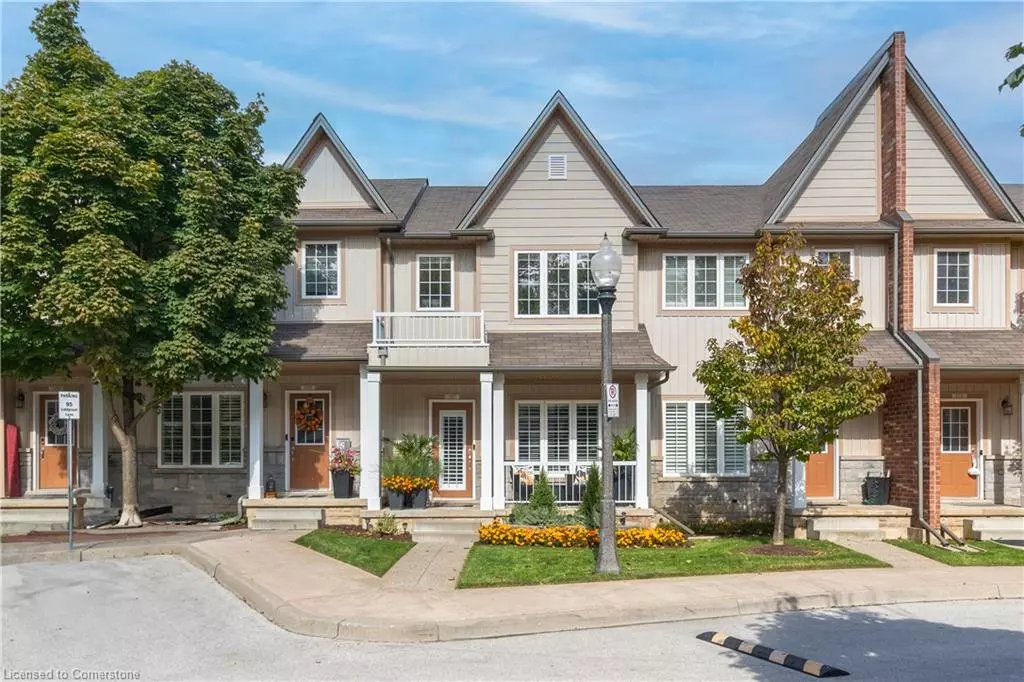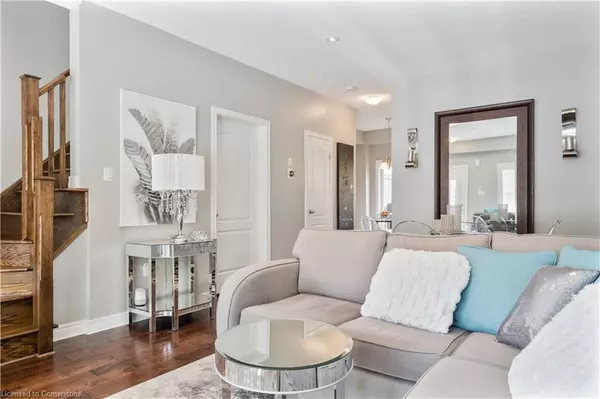$685,000
$688,888
0.6%For more information regarding the value of a property, please contact us for a free consultation.
107 Liddycoat Lane Ancaster, ON L9G 0A7
2 Beds
3 Baths
1,155 SqFt
Key Details
Sold Price $685,000
Property Type Townhouse
Sub Type Row/Townhouse
Listing Status Sold
Purchase Type For Sale
Square Footage 1,155 sqft
Price per Sqft $593
MLS Listing ID 40665184
Sold Date 10/30/24
Style Two Story
Bedrooms 2
Full Baths 1
Half Baths 2
HOA Fees $322/mo
HOA Y/N Yes
Abv Grd Liv Area 1,155
Originating Board Hamilton - Burlington
Year Built 2010
Annual Tax Amount $3,708
Property Description
Welcome to 107 Liddycoat Lane located in charming Ancaster just minutes to Highway 403, McMaster
University, Hamilton International Airport and walking distance to shops, restaurants and parks!
Immaculate 2-bedroom, 3-bathroom townhome for sale nestled on a quiet cul-de-sac with protected
greenspace in the rear. Pride of ownership shines as you enter the open concept main floor complete with
living and dining room areas designed for either quiet evenings or for entertaining! The bright eat-in
kitchen boasts new Corian countertops, updated taps, sink and pristine stainless-steel appliances. Step
outside onto your private deck to BBQ and enjoy the changing seasonal colours of greenspace right in your
own backyard! Relax to your upstairs retreat complete with 2 spacious bedrooms, walk-in closets,
hardwood hand-scraped floors to match the main floor and peaceful neutral dcor. Enjoy your spa-like four-piece bathroom that has been professionally renovated with soaker tub, rain-head shower and diverter kit, low-profile vanity and energy efficient toilet. The lower level is completely finished with a basement walk-out to a private sitting area, updated high quality carpeting and laundry/storage area with large capacity Electrolux appliances. Wall-to-wall entertainment unit accommodates a 75 TV for epic movie nights or home work-out sessions. Live stylishly and worry-free in this turn-key property that truly has it all.
Location
State ON
County Hamilton
Area 42 - Ancaster
Zoning RM5-499, RM4-473
Direction Shaver Road
Rooms
Basement Walk-Out Access, Full, Finished
Kitchen 1
Interior
Interior Features None
Heating Forced Air, Natural Gas
Cooling Central Air
Fireplace No
Appliance Dishwasher, Dryer, Refrigerator, Washer
Laundry In-Suite
Exterior
Garage Detached Garage, Asphalt
Garage Spaces 1.0
Waterfront No
Roof Type Asphalt Shing
Garage Yes
Building
Lot Description Urban, Park
Faces Shaver Road
Foundation Concrete Perimeter
Sewer Sewer (Municipal)
Water Municipal
Architectural Style Two Story
Structure Type Stone,Vinyl Siding
New Construction No
Others
HOA Fee Include Insurance,Common Elements,Parking
Senior Community false
Tax ID 184300068
Ownership Condominium
Read Less
Want to know what your home might be worth? Contact us for a FREE valuation!

Our team is ready to help you sell your home for the highest possible price ASAP






