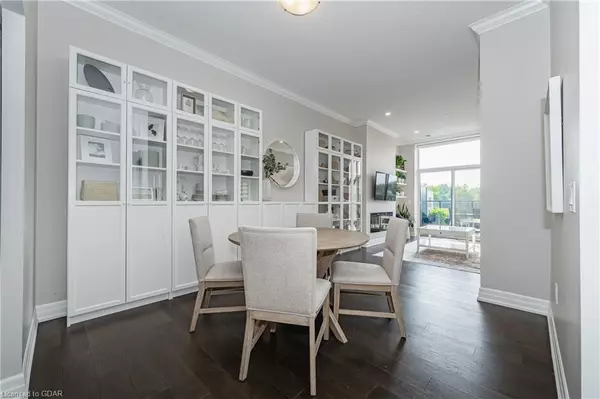$665,000
$675,000
1.5%For more information regarding the value of a property, please contact us for a free consultation.
1880 Gordon Street #201 Guelph, ON N1G 0P5
2 Beds
2 Baths
1,183 SqFt
Key Details
Sold Price $665,000
Property Type Condo
Sub Type Condo/Apt Unit
Listing Status Sold
Purchase Type For Sale
Square Footage 1,183 sqft
Price per Sqft $562
MLS Listing ID 40632636
Sold Date 11/01/24
Style 1 Storey/Apt
Bedrooms 2
Full Baths 2
HOA Fees $652/mo
HOA Y/N Yes
Abv Grd Liv Area 1,183
Originating Board Guelph & District
Annual Tax Amount $4,456
Property Description
Discover the epitome of modern living in this stunning 2-bedroom, 2-bathroom condo, ideally situated on the sought-after south end of Guelph. This meticulously upgraded unit offers a blend of style, comfort, and convenience, making it a perfect choice for young professionals, couples, or those looking to downsize to a single-level home.
Step inside and be greeted by the elegance of tile and hardwood flooring throughout, complemented by soaring 10-foot ceilings that create an open and airy atmosphere. The spacious layout is thoughtfully designed to maximize both living and storage space, ensuring a comfortable and organized lifestyle.
One of the standout features of this condo is the expansive private terrace, providing an outdoor retreat that overlooks serene green space. This unique feature offers the perfect setting for morning coffee, evening relaxation, or entertaining guests.
In addition to the condo’s own charm, residents can enjoy premium amenities within the building. The 13th-floor sky lounge boasts breathtaking panoramic views, making it an ideal spot to unwind or host social gatherings. Stay active in the well-equipped gym or practice your swing with the state-of-the-art golf simulator.
With two dedicated underground parking spaces, this condo combines the convenience of urban living with the peace and privacy of a well-designed home.
Location
State ON
County Wellington
Area City Of Guelph
Zoning R.4B-20
Direction South on Gordon Street past Clair Road then left into complex
Rooms
Other Rooms None
Basement None
Kitchen 1
Interior
Interior Features Auto Garage Door Remote(s), Elevator
Heating Fireplace(s), Forced Air, Natural Gas
Cooling Central Air
Fireplaces Number 1
Fireplace Yes
Window Features Window Coverings
Appliance Trash Compactor, Built-in Microwave, Dishwasher, Dryer, Refrigerator, Stove, Washer
Laundry In-Suite
Exterior
Exterior Feature Controlled Entry
Garage Garage Door Opener, Inside Entry
Garage Spaces 2.0
Waterfront No
View Y/N true
View Trees/Woods
Roof Type Flat
Handicap Access Accessible Elevator Installed
Porch Terrace
Garage Yes
Building
Lot Description Urban, Near Golf Course, Greenbelt, Highway Access, Library, Major Highway, Park, Place of Worship, Playground Nearby, Public Transit, School Bus Route, Schools, Trails
Faces South on Gordon Street past Clair Road then left into complex
Foundation Poured Concrete
Sewer Sewer (Municipal)
Water Municipal
Architectural Style 1 Storey/Apt
Structure Type Cement Siding
New Construction No
Others
HOA Fee Include Insurance,C.A.M.,Central Air Conditioning,Maintenance Grounds,Heat,Property Management Fees,Snow Removal,Water
Senior Community false
Tax ID 719800045
Ownership Condominium
Read Less
Want to know what your home might be worth? Contact us for a FREE valuation!

Our team is ready to help you sell your home for the highest possible price ASAP






