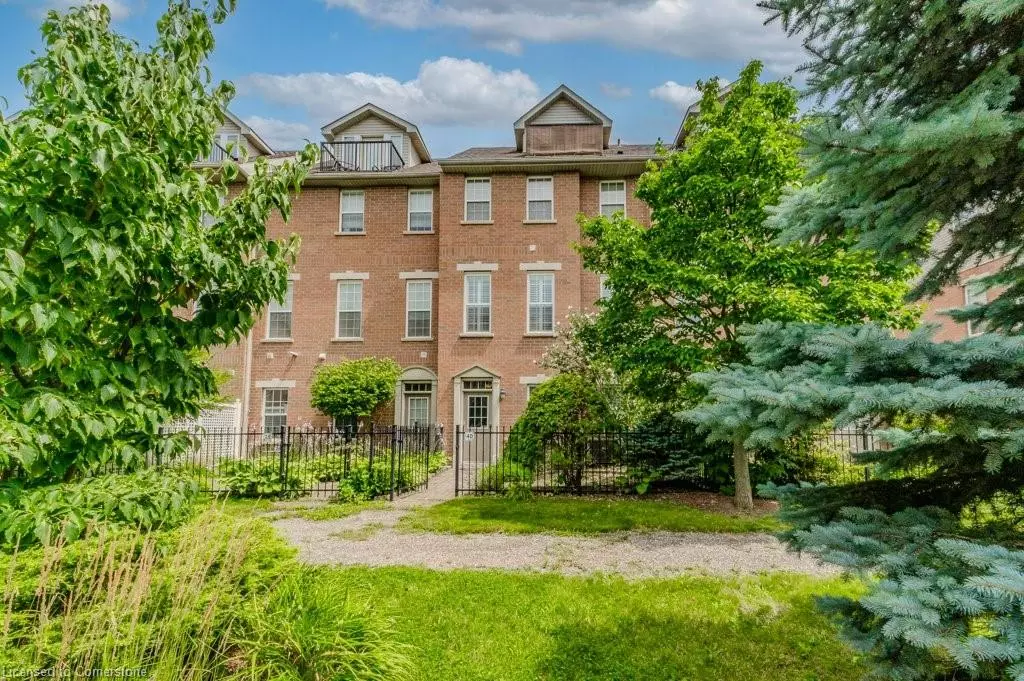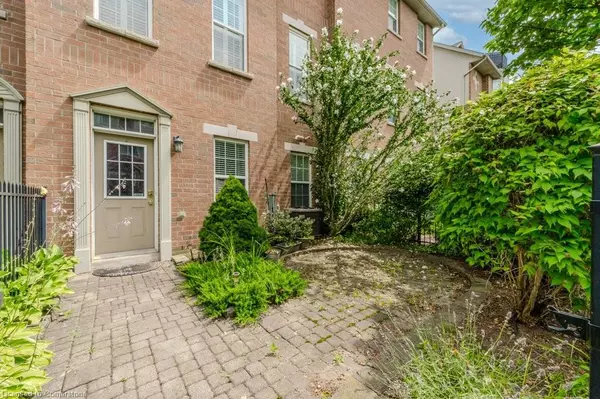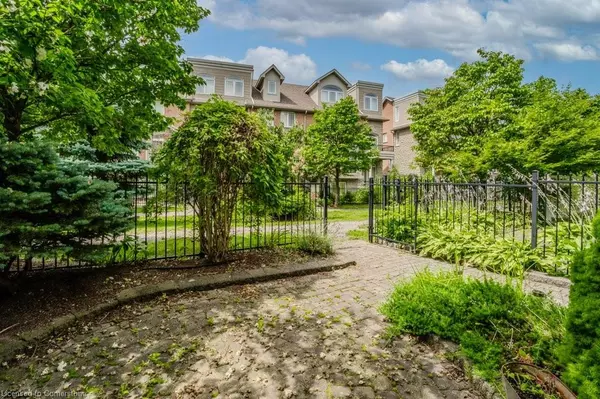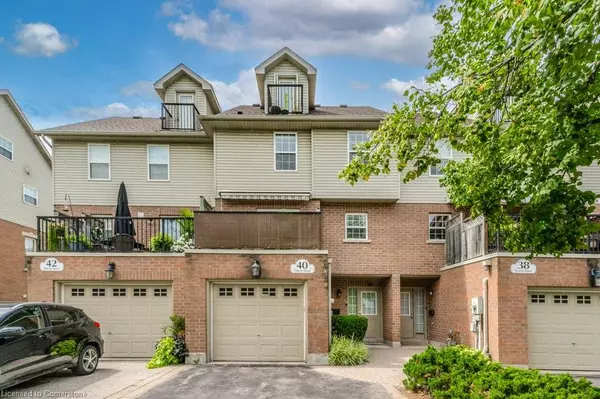$647,000
$659,900
2.0%For more information regarding the value of a property, please contact us for a free consultation.
40 Harris Street Cambridge, ON N1R 8M9
3 Beds
3 Baths
1,650 SqFt
Key Details
Sold Price $647,000
Property Type Townhouse
Sub Type Row/Townhouse
Listing Status Sold
Purchase Type For Sale
Square Footage 1,650 sqft
Price per Sqft $392
MLS Listing ID 40659937
Sold Date 11/01/24
Style 2.5 Storey
Bedrooms 3
Full Baths 2
Half Baths 1
HOA Fees $201/mo
HOA Y/N Yes
Abv Grd Liv Area 1,973
Originating Board Waterloo Region
Year Built 2001
Annual Tax Amount $3,816
Property Description
Discover your dream home in the heart of Cambridge at Georgian Square Condominiums! This stunning 3-bedroom, 3-bathroom townhouse offers nearly 2,000 sq. ft. of bright, beautifully designed living space. Located in an award-winning development boasting handsome exteriors and park-like grounds, it’s a true urban oasis within the historic Galt-Cambridge core. Just steps from schools, shopping, parks, trails, restaurants, cafes, the Cambridge Farmer’s Market, and the new Gaslight District, its impressive Walk Score of 93 speaks for itself. The main floor features an oversized living room with high ceilings, built-in cabinetry, and a cozy gas fireplace. The kitchen comes equipped with stainless steel appliances and stylish cabinetry, while the dining area opens to an elevated deck with an awning for shade. The second floor offers two spacious bedrooms and two full bathrooms, including a private ensuite for the primary suite. The third floor is a versatile space currently used as a third bedroom, but can easily be transformed into a TV room or hobby area. The finished basement, with large windows and a separate entrance, is perfect for a home office or studio. Additional highlights include parking for three cars, an oversized 1-car garage, a new furnace (2022), water heater (2021), roof (2015), and low condo fees of $201/month. Don’t miss this fantastic opportunity—contact your agent today to arrange a visit!
Location
State ON
County Waterloo
Area 12 - Galt East
Zoning C1RM1
Direction Between Bruce and Main Streets
Rooms
Basement Walk-Out Access, Full, Finished
Kitchen 1
Interior
Interior Features Auto Garage Door Remote(s), Built-In Appliances
Heating Forced Air, Natural Gas
Cooling Central Air
Fireplaces Number 1
Fireplaces Type Living Room, Gas
Fireplace Yes
Window Features Window Coverings
Appliance Water Softener
Laundry In Kitchen, Laundry Closet
Exterior
Exterior Feature Awning(s), Backs on Greenbelt
Parking Features Attached Garage, Asphalt
Garage Spaces 1.0
View Y/N true
View Downtown
Roof Type Asphalt Shing
Porch Open, Deck, Patio
Garage Yes
Building
Lot Description Urban, City Lot, Greenbelt, Highway Access, Library, Open Spaces, Park, Place of Worship, Public Parking, Public Transit, Schools, Shopping Nearby, Trails
Faces Between Bruce and Main Streets
Foundation Poured Concrete
Sewer Sewer (Municipal)
Water Municipal
Architectural Style 2.5 Storey
Structure Type Brick Veneer,Vinyl Siding
New Construction No
Schools
Elementary Schools Central (Jk-6), Stewart Ave (7-8), St. Anne (Jk-8)
High Schools Glenview Park (9-12), Monsignor Doyle (9-12)
Others
HOA Fee Include Maintenance Grounds,Property Management Fees,Snow Removal
Senior Community false
Tax ID 233440038
Ownership Condominium
Read Less
Want to know what your home might be worth? Contact us for a FREE valuation!

Our team is ready to help you sell your home for the highest possible price ASAP






