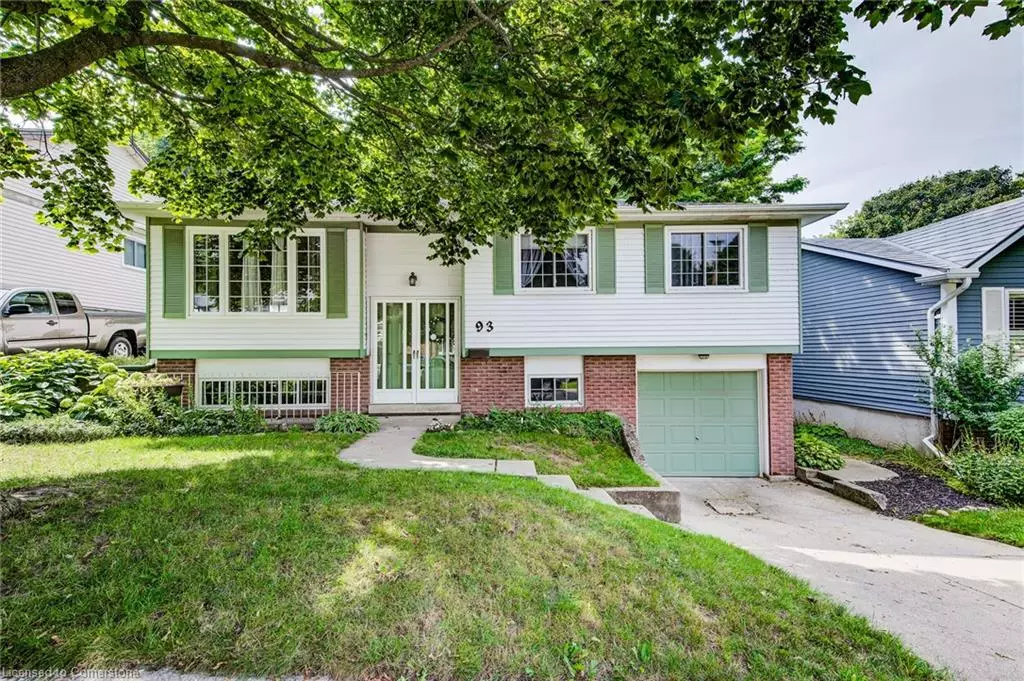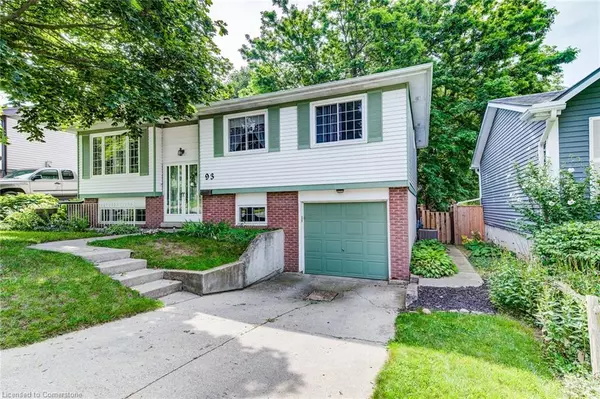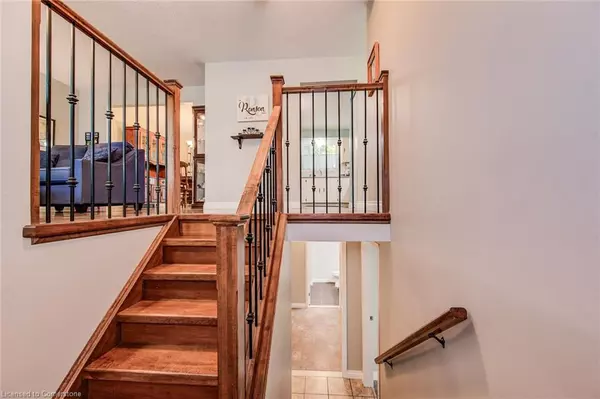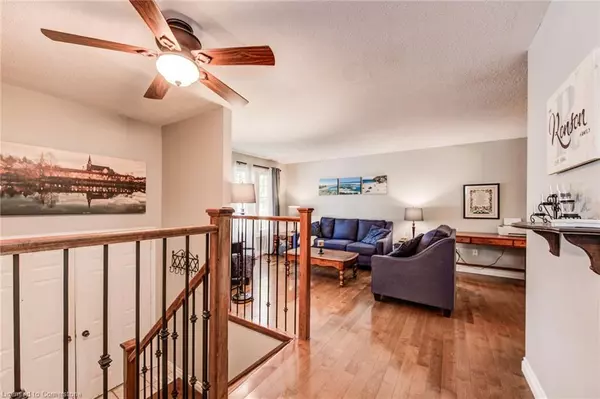$711,000
$720,000
1.3%For more information regarding the value of a property, please contact us for a free consultation.
93 Cindy Avenue Cambridge, ON N3C 3K9
5 Beds
2 Baths
1,167 SqFt
Key Details
Sold Price $711,000
Property Type Single Family Home
Sub Type Single Family Residence
Listing Status Sold
Purchase Type For Sale
Square Footage 1,167 sqft
Price per Sqft $609
MLS Listing ID 40651327
Sold Date 10/31/24
Style Bungalow Raised
Bedrooms 5
Full Baths 2
Abv Grd Liv Area 2,064
Originating Board Waterloo Region
Year Built 1980
Annual Tax Amount $4,054
Property Description
Welcome to this beautiful 5-bedroom detached home in the heart of Hespeler, where modern comfort meets convenience! Step inside to discover stunning hardwood flooring on the main level, complemented by fresh paint throughout the entire home. The open-concept living and dining area flows seamlessly into a well-appointed kitchen featuring stainless steel appliances, new fridge (2022), a movable kitchen island, and a large pantry for all your storage needs. The main level also boasts three spacious bedrooms and a 4-piece bathroom. Enjoy the outdoors in the rear enclosed sunroom or relax on the elevated, private deck overlooking the 120-foot deep lot. With professionally installed gutter guards in 2022, exterior maintenance is a breeze. The finished walkout basement offers a versatile separate living space, complete with two additional bedrooms and a recently updated bathroom featuring a walk-in shower with a luxurious rainfall showerhead. The utility room is equipped with a new tankless hot water heater, HVAC, and water softener for your comfort. Roof replaced in 2009 with 40 year shingles, Windows have been replaced, new sliding patio door installed, new main floor closet sliding doors installed. Located just off Highway 401 between the Franklin Boulevard and Hespeler Road exits, this home is minutes away from multiple major shopping plazas, including Woodland Park Plaza, Hillside Plaza, Tri-City Centre Plaza, Choice Properties Plaza, and Cambridge Smart Centres. Here, you’ll find endless shopping options, restaurants, grocery stores, and outlets right at your doorstep. This is the perfect home for those seeking both style and convenience!
Location
State ON
County Waterloo
Area 14 - Hespeler
Zoning R5
Direction West on Holiday Inn Drive, right on Cheval Street, left on Cindy Ave
Rooms
Other Rooms Shed(s)
Basement Separate Entrance, Walk-Out Access, Full, Finished, Sump Pump
Kitchen 1
Interior
Interior Features High Speed Internet, Auto Garage Door Remote(s)
Heating Forced Air, Natural Gas
Cooling Central Air
Fireplaces Number 1
Fireplaces Type Gas
Fireplace Yes
Window Features Window Coverings
Appliance Water Heater, Water Softener, Dishwasher, Dryer, Range Hood, Refrigerator, Stove, Washer
Laundry In Basement, Lower Level
Exterior
Exterior Feature Landscaped, Lighting, Privacy
Parking Features Attached Garage, Garage Door Opener, Concrete
Garage Spaces 1.0
Fence Full
Utilities Available Cable Connected, Cable Available, Cell Service, Electricity Connected, Electricity Available, Fibre Optics, Garbage/Sanitary Collection, High Speed Internet Avail, Internet Other, Natural Gas Connected, Natural Gas Available, Recycling Pickup, Street Lights, Phone Connected, Phone Available, Underground Utilities
Roof Type Asphalt Shing
Porch Deck
Lot Frontage 48.08
Lot Depth 120.16
Garage Yes
Building
Lot Description Urban, Rectangular, High Traffic Area, Highway Access, Library, Major Anchor, Major Highway, Park, Place of Worship, Playground Nearby, Public Parking, Public Transit, Quiet Area, Rec./Community Centre, Regional Mall, School Bus Route, Schools, Shopping Nearby, Trails
Faces West on Holiday Inn Drive, right on Cheval Street, left on Cindy Ave
Foundation Concrete Perimeter
Sewer Sewer (Municipal)
Water Municipal-Metered
Architectural Style Bungalow Raised
Structure Type Brick Veneer,Cement Siding,Concrete,Shingle Siding,Vinyl Siding,Wood Siding
New Construction No
Others
Senior Community false
Tax ID 037660238
Ownership Freehold/None
Read Less
Want to know what your home might be worth? Contact us for a FREE valuation!

Our team is ready to help you sell your home for the highest possible price ASAP






