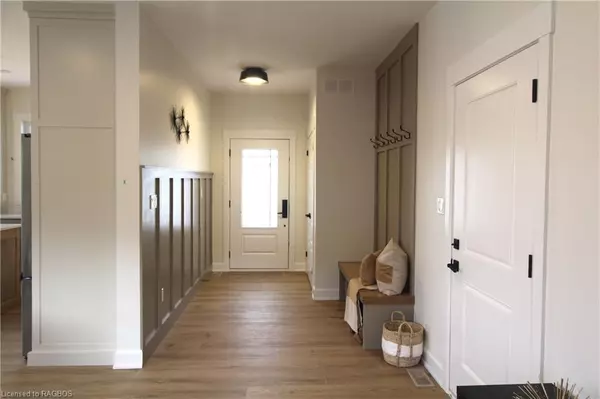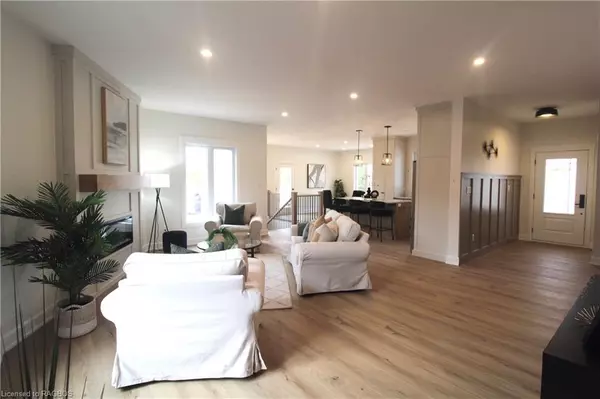$749,000
$749,900
0.1%For more information regarding the value of a property, please contact us for a free consultation.
753 20th Street Hanover, ON N4N 3B8
3 Beds
3 Baths
1,451 SqFt
Key Details
Sold Price $749,000
Property Type Single Family Home
Sub Type Single Family Residence
Listing Status Sold
Purchase Type For Sale
Square Footage 1,451 sqft
Price per Sqft $516
MLS Listing ID 40569736
Sold Date 11/01/24
Style Bungalow
Bedrooms 3
Full Baths 3
Abv Grd Liv Area 2,489
Originating Board Grey Bruce Owen Sound
Year Built 2024
Property Description
This adorable bungalow will be the first single detached home in Hanover’s newest subdivision, and what a unique layout! Situated on a wide lot which will in the future face the street’s stately riverfront homes, this 1451 square foot home offers 3 bedrooms & 3 bathrooms, with an additional 1038 sq ft of finished space in the basement. Master bedroom features a walk in closet and ensuite with a tiled shower. Large great room showcases an electric fireplace for ambiance with windows on either side letting in lots of natural light. Barzotti kitchen offers quartz counters, island with bar seating, and appliances included. Walkout from your dining room to your deck overlooking the fully fenced rear yard. Lower level offers a large rec room with gas fireplace, the 3rd bed & bath, laundry, and plenty of storage.
Location
State ON
County Grey
Area Hanover
Zoning R2-34
Direction From Grey Road 28 (whichturns to 24th Ave) , turn West onto 19th street. Follow to 23rd Avenue, then 18th Street, then 20th Street (all just curves). Property on right.
Rooms
Basement Full, Finished, Sump Pump
Kitchen 1
Interior
Interior Features High Speed Internet, Air Exchanger, Auto Garage Door Remote(s)
Heating Forced Air, Natural Gas
Cooling Central Air
Fireplaces Number 2
Fireplace Yes
Appliance Water Heater Owned, Water Softener, Dishwasher, Hot Water Tank Owned, Microwave, Refrigerator, Stove, Washer
Laundry Lower Level
Exterior
Garage Attached Garage, Garage Door Opener, Asphalt
Garage Spaces 2.0
Fence Full
Utilities Available Cell Service, Electricity Connected, Fibre Optics, Natural Gas Connected, Recycling Pickup, Street Lights
Waterfront No
Roof Type Asphalt Shing
Street Surface Paved
Porch Deck, Porch
Lot Frontage 61.84
Lot Depth 54.0
Garage Yes
Building
Lot Description Urban, Irregular Lot, Airport, City Lot, Near Golf Course, Hospital, Industrial Park, Library, Park, Place of Worship, Rec./Community Centre, Schools, Shopping Nearby, Trails
Faces From Grey Road 28 (whichturns to 24th Ave) , turn West onto 19th street. Follow to 23rd Avenue, then 18th Street, then 20th Street (all just curves). Property on right.
Foundation Poured Concrete
Sewer Sewer (Municipal)
Water Municipal-Metered
Architectural Style Bungalow
Structure Type Stone,Vinyl Siding
New Construction No
Others
Senior Community false
Tax ID 372010665
Ownership Freehold/None
Read Less
Want to know what your home might be worth? Contact us for a FREE valuation!

Our team is ready to help you sell your home for the highest possible price ASAP






