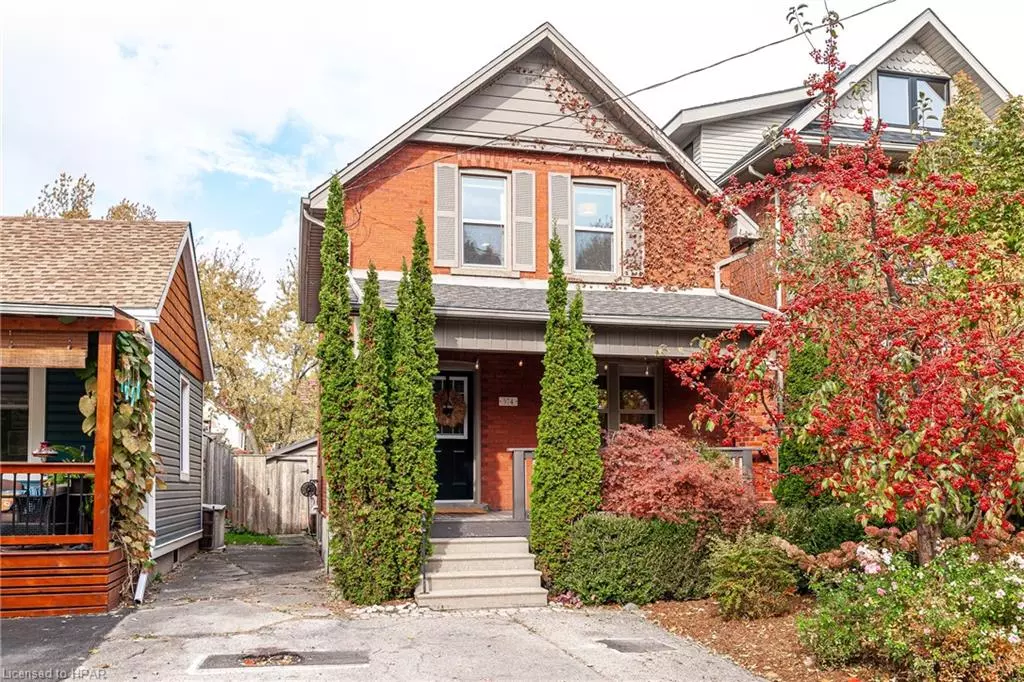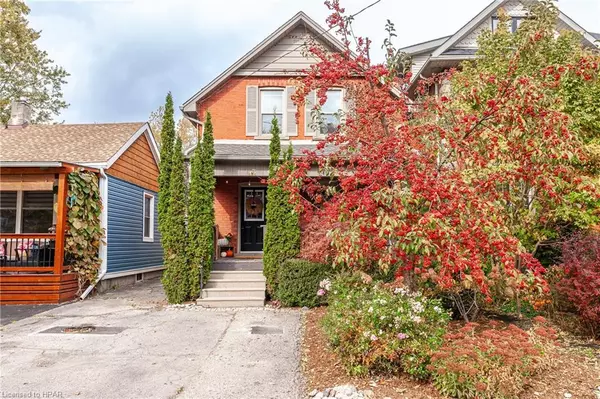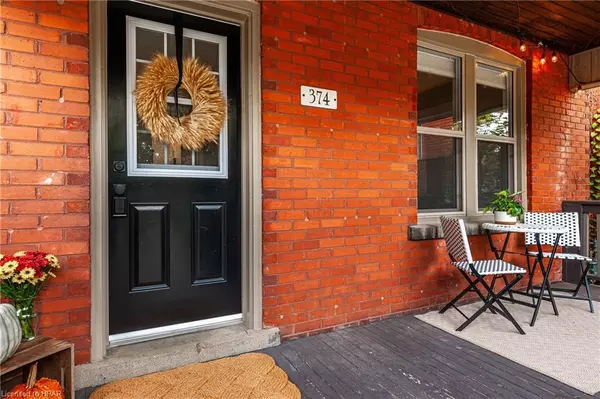$589,000
$589,000
For more information regarding the value of a property, please contact us for a free consultation.
374 Albert Street Stratford, ON N5A 3L1
3 Beds
2 Baths
1,185 SqFt
Key Details
Sold Price $589,000
Property Type Single Family Home
Sub Type Single Family Residence
Listing Status Sold
Purchase Type For Sale
Square Footage 1,185 sqft
Price per Sqft $497
MLS Listing ID 40668504
Sold Date 11/01/24
Style 1.5 Storey
Bedrooms 3
Full Baths 1
Half Baths 1
Abv Grd Liv Area 1,185
Originating Board Huron Perth
Year Built 1919
Annual Tax Amount $3,075
Property Description
Nestled on charming Albert Street, this adorable red brick 1.5 storey home blends original character with tasteful modern updates. Featuring three bedrooms and two bathrooms, the property offers a thoughtfully renovated galley-style kitchen (2022) and new luxury vinyl plank flooring in pale limed oak on the main floor (2023). The inviting living room flows seamlessly into a spacious dining room with original pocket doors, setting the scene for cozy family gatherings. Upstairs, discover two large bedrooms and a third room perfect as a nursery, along with an updated bathroom featuring a classic claw foot tub and balcony. The basement offers flexibility with a 2-piece bath and a spacious rec room, ideal for a playroom or family hangout. Outside, enjoy a fully-fenced backyard with a deck, complete with privacy wall and gas BBQ hookup, and ample storage in the backyard workshop. Perfect for first-time homebuyers, young families, or those looking to downsize, this home is ready to welcome you!
Location
State ON
County Perth
Area Stratford
Zoning R2(2)
Direction Ontario Street to south on Queen Street, east on Albert Street (one-way).
Rooms
Other Rooms Workshop
Basement Full, Partially Finished
Kitchen 1
Interior
Interior Features High Speed Internet
Heating Forced Air, Natural Gas
Cooling Central Air
Fireplace No
Window Features Window Coverings
Appliance Water Softener, Built-in Microwave, Dishwasher, Dryer, Gas Stove, Refrigerator, Washer
Exterior
Exterior Feature Balcony
Garage Asphalt
Fence Full
Utilities Available Cable Available, Electricity Connected, Fibre Optics, Garbage/Sanitary Collection, Natural Gas Connected, Recycling Pickup, Street Lights, Phone Available
Waterfront No
Roof Type Asphalt Shing
Porch Deck
Lot Frontage 30.8
Lot Depth 119.0
Garage No
Building
Lot Description Urban, Rectangular, Arts Centre, City Lot, Park, Place of Worship, Playground Nearby, Public Transit, Quiet Area, School Bus Route, Schools
Faces Ontario Street to south on Queen Street, east on Albert Street (one-way).
Foundation Poured Concrete
Sewer Sewer (Municipal)
Water Municipal-Metered
Architectural Style 1.5 Storey
Structure Type Aluminum Siding,Brick,Vinyl Siding
New Construction No
Schools
Elementary Schools Romeo, St. Ambrose
High Schools Sdss, St. Michael Css
Others
Senior Community false
Tax ID 531010038
Ownership Freehold/None
Read Less
Want to know what your home might be worth? Contact us for a FREE valuation!

Our team is ready to help you sell your home for the highest possible price ASAP






