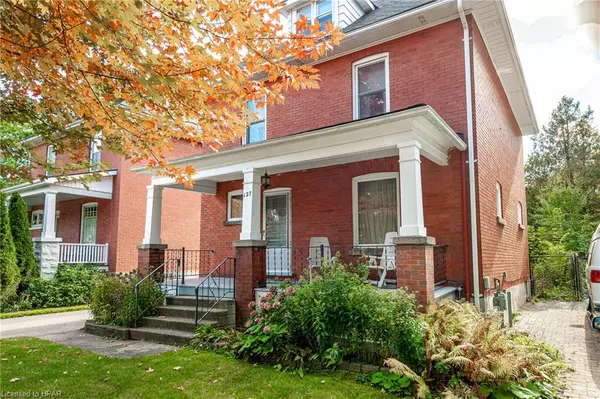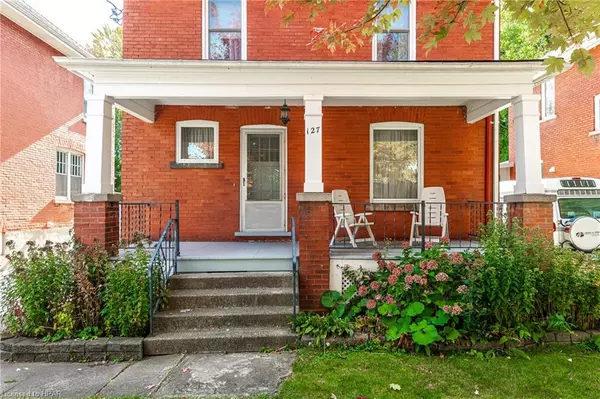$673,000
$679,900
1.0%For more information regarding the value of a property, please contact us for a free consultation.
127 Avon Street Stratford, ON N5A 5N8
4 Beds
1 Bath
1,908 SqFt
Key Details
Sold Price $673,000
Property Type Single Family Home
Sub Type Single Family Residence
Listing Status Sold
Purchase Type For Sale
Square Footage 1,908 sqft
Price per Sqft $352
MLS Listing ID 40665383
Sold Date 11/01/24
Style 2.5 Storey
Bedrooms 4
Full Baths 1
Abv Grd Liv Area 1,908
Originating Board Huron Perth
Year Built 1917
Annual Tax Amount $4,062
Property Description
Classic Avon Ward. Attractive and well cared for 2 1/2 storey brick home with single detached garage situated on a mature well treed lot. Relax and take time to enjoy the generous covered front porch before stepping inside to a large foyer, bright and spacious living room and dining room with refinished hardwood floors and a large eat-in kitchen. The second floor features 4 bedrooms, a renovated 3pc bathroom and additionally there is a walk-up attic with ample opportunity for future development. This charming family home is located on a quiet street and just a short stroll to Stratford's Avon River, downtown restaurants, theatres and close to schools. Many improvements through the years including windows, roof, furnace & central air, paved driveway and sewer line. A great opportunity to make your move!! Book a private viewing today!
Location
State ON
County Perth
Area Stratford
Zoning R2
Direction From John Street, turn west. Second house past Caroline Street.
Rooms
Basement Full, Unfinished, Sump Pump
Kitchen 1
Interior
Interior Features High Speed Internet, Auto Garage Door Remote(s), Work Bench
Heating Forced Air, Natural Gas
Cooling Central Air
Fireplace No
Appliance Water Heater Owned, Water Softener, Dishwasher, Dryer, Hot Water Tank Owned, Refrigerator, Stove, Washer
Laundry In Basement
Exterior
Exterior Feature Balcony, Year Round Living
Garage Detached Garage, Garage Door Opener, Asphalt, Exclusive
Garage Spaces 1.0
Fence Fence - Partial
Utilities Available Cable Connected, Cell Service, Electricity Connected, Garbage/Sanitary Collection, Natural Gas Connected, Recycling Pickup, Street Lights, Phone Connected
Waterfront No
Waterfront Description River/Stream
Roof Type Asphalt Shing
Street Surface Paved
Porch Deck, Porch
Lot Frontage 40.1
Lot Depth 104.0
Garage Yes
Building
Lot Description Urban, Rectangular, Ample Parking, City Lot, Hospital, Park, Place of Worship, Playground Nearby, Public Transit, Quiet Area, Schools, Shopping Nearby
Faces From John Street, turn west. Second house past Caroline Street.
Foundation Poured Concrete
Sewer Sewer (Municipal), Storm
Water Municipal-Metered
Architectural Style 2.5 Storey
Structure Type Brick
New Construction No
Schools
Elementary Schools Avon/St. Joes
High Schools Sdss/St. Mikes
Others
Senior Community false
Tax ID 532760095
Ownership Freehold/None
Read Less
Want to know what your home might be worth? Contact us for a FREE valuation!

Our team is ready to help you sell your home for the highest possible price ASAP






