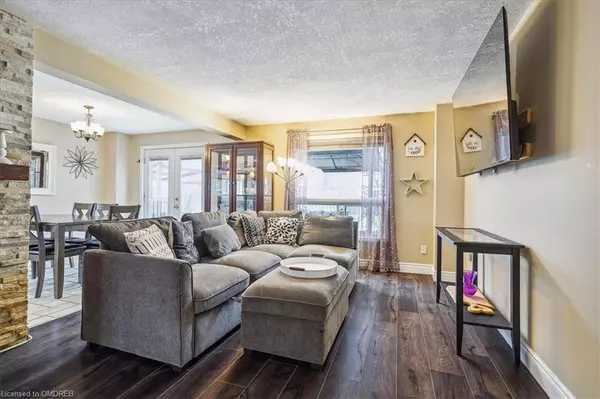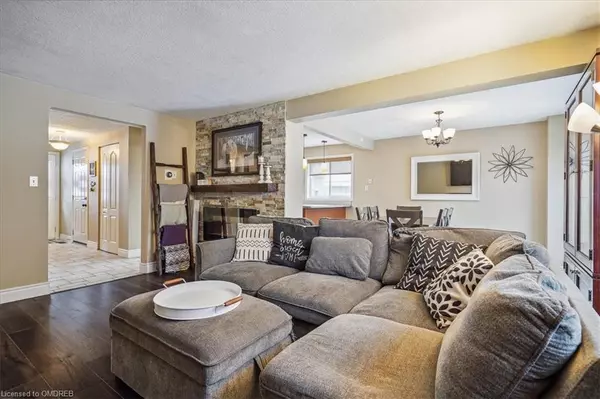$745,000
$749,000
0.5%For more information regarding the value of a property, please contact us for a free consultation.
43 Cassidy Court Cambridge, ON N1R 8J3
4 Beds
2 Baths
1,302 SqFt
Key Details
Sold Price $745,000
Property Type Single Family Home
Sub Type Single Family Residence
Listing Status Sold
Purchase Type For Sale
Square Footage 1,302 sqft
Price per Sqft $572
MLS Listing ID 40615905
Sold Date 09/13/24
Style Two Story
Bedrooms 4
Full Baths 1
Half Baths 1
Abv Grd Liv Area 1,922
Originating Board Oakville
Annual Tax Amount $4,081
Property Description
43 Cassidy Court is a stunning 3+1 bedroom, 2 bathroom home offering modern living at its finest. The open concept design features a huge eat-in kitchen with a gas stove and stainless steel appliances, providing a stylish and functional space for cooking and dining. Natural light floods this space, creating a bright and inviting atmosphere. The finished basement includes an additional bedroom, perfect for guests or a home office.Situated at the end of a quiet court, this property boasts a private backyard with meticulous landscaping, an above-ground pool, a hot tub, and an insulated shed. The expansive pie-shaped lot offers plenty of outdoor space for relaxation and entertainment. This home is a true gem, perfect for those seeking comfort and style in a serene setting. Additional upgrades include a new furnace and A/C in 2023, along with an owned tankless hot water heater and water softener.
Location
State ON
County Waterloo
Area 13 - Galt North
Zoning residential
Direction Just west of Franklin Blvd and Elgin St N
Rooms
Basement Full, Finished
Kitchen 1
Interior
Interior Features Auto Garage Door Remote(s), Ceiling Fan(s), Upgraded Insulation
Heating Forced Air
Cooling Central Air
Fireplaces Number 1
Fireplace Yes
Window Features Window Coverings
Appliance Water Heater Owned, Water Softener, Built-in Microwave, Dishwasher, Dryer, Gas Oven/Range, Hot Water Tank Owned, Refrigerator, Washer
Laundry In Basement
Exterior
Parking Features Attached Garage, Garage Door Opener
Garage Spaces 1.0
Roof Type Asphalt Shing
Lot Frontage 23.0
Lot Depth 122.0
Garage Yes
Building
Lot Description Urban, Ample Parking, Cul-De-Sac, Dog Park, Greenbelt, Park, Regional Mall, School Bus Route, Schools, Shopping Nearby
Faces Just west of Franklin Blvd and Elgin St N
Foundation Poured Concrete
Sewer Sewer (Municipal)
Water Municipal-Metered
Architectural Style Two Story
Structure Type Brick,Vinyl Siding
New Construction No
Others
Senior Community false
Tax ID 226550033
Ownership Freehold/None
Read Less
Want to know what your home might be worth? Contact us for a FREE valuation!

Our team is ready to help you sell your home for the highest possible price ASAP






