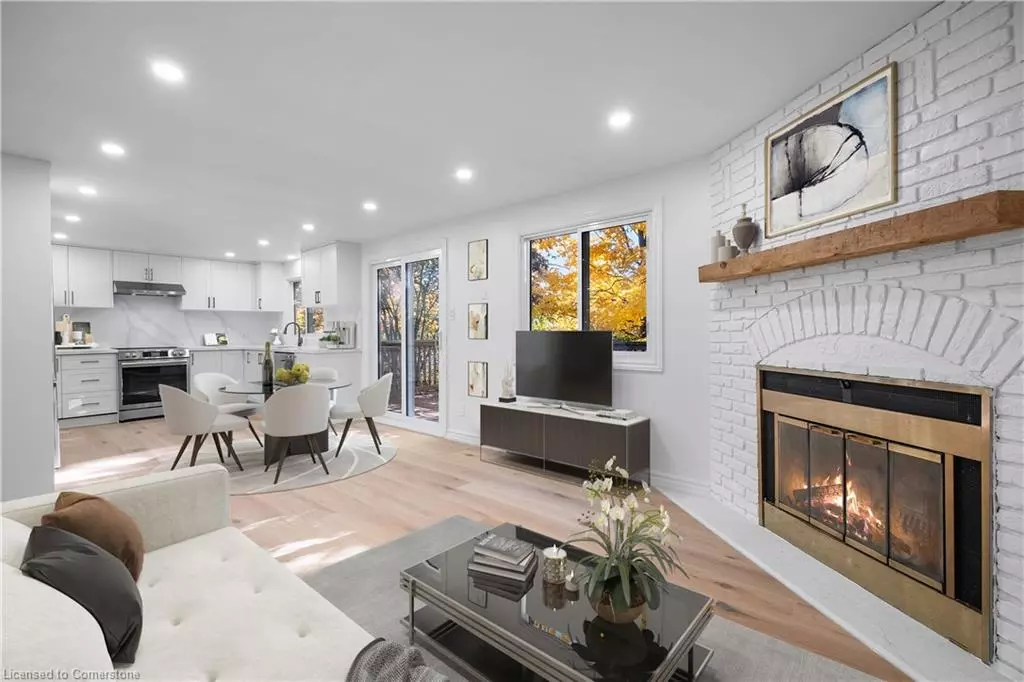$895,000
$699,000
28.0%For more information regarding the value of a property, please contact us for a free consultation.
30 Aspen Valley Crescent Guelph, ON N1G 4A1
5 Beds
2 Baths
1,162 SqFt
Key Details
Sold Price $895,000
Property Type Single Family Home
Sub Type Single Family Residence
Listing Status Sold
Purchase Type For Sale
Square Footage 1,162 sqft
Price per Sqft $770
MLS Listing ID 40670238
Sold Date 10/30/24
Style Two Story
Bedrooms 5
Full Baths 2
Abv Grd Liv Area 1,162
Originating Board Waterloo Region
Annual Tax Amount $4,843
Property Description
Step inside this modern, thoughtfully redesigned home and be greeted by an open-concept main floor featuring new floors, fresh paint, and new elegant finishes throughout. The spacious living area flows seamlessly into a new chef's dream kitchen, with high-end stainless steel appliances, quartz countertops, and custom cabinetry, perfect for entertaining or family gatherings. With three spacious bedrooms and two new full bathrooms, including a luxurious primary suite complete with a walk-in closet, this home provides comfort and style. The fully finished basement offers additional living space, ideal for recreation rooms, home office, or even guest suites. Outside, enjoy the tree lined backyard with a large deck perfect for enjoying summer nights or hosting BBQs. Situated on a quiet crescent in a family-friendly community, you're minutes from top-rated schools, parks, shopping, and easy access to major highways. **** EXTRAS **** Property is digitally staged. Newly renovated, new plastic laminate floors through out, new windows on main and 2nd floor, new kitchen with new fridge and stove, new washrooms, freshly painted.
Location
State ON
County Wellington
Area City Of Guelph
Zoning R.1B
Direction Scottsdale Dr & Stone Rd W
Rooms
Basement Full, Finished
Kitchen 1
Interior
Interior Features Other
Heating Baseboard, Electric
Cooling None
Fireplace No
Appliance Dishwasher, Dryer, Hot Water Tank Owned, Range Hood, Refrigerator, Stove, Washer
Laundry In Basement
Exterior
Garage Attached Garage, Garage Door Opener
Garage Spaces 2.0
Waterfront No
Roof Type Asphalt Shing
Lot Frontage 50.0
Lot Depth 100.0
Garage Yes
Building
Lot Description Urban, Hospital, Major Highway, Park, Place of Worship, Public Transit, Regional Mall, Schools, Shopping Nearby
Faces Scottsdale Dr & Stone Rd W
Foundation Concrete Perimeter
Sewer Sewer (Municipal)
Water Municipal
Architectural Style Two Story
Structure Type Brick
New Construction No
Others
Senior Community false
Tax ID 712210041
Ownership Freehold/None
Read Less
Want to know what your home might be worth? Contact us for a FREE valuation!

Our team is ready to help you sell your home for the highest possible price ASAP






