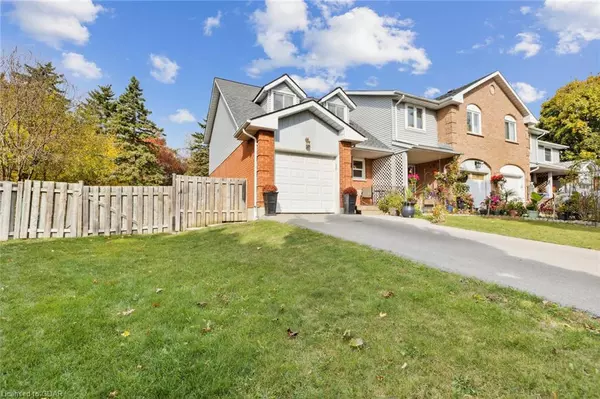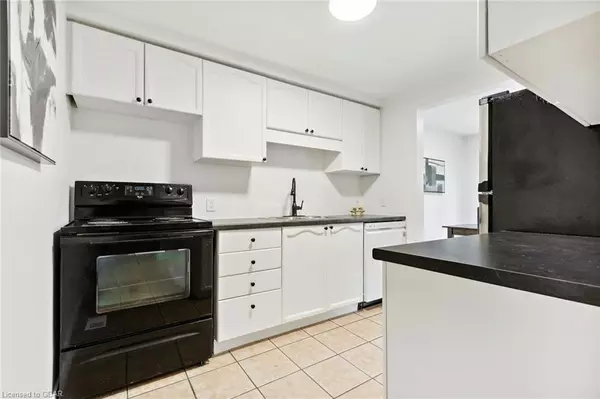$687,000
$698,988
1.7%For more information regarding the value of a property, please contact us for a free consultation.
57 Grandridge Crescent Guelph, ON N1H 8G2
3 Beds
2 Baths
1,129 SqFt
Key Details
Sold Price $687,000
Property Type Townhouse
Sub Type Row/Townhouse
Listing Status Sold
Purchase Type For Sale
Square Footage 1,129 sqft
Price per Sqft $608
MLS Listing ID 40668965
Sold Date 10/31/24
Style Two Story
Bedrooms 3
Full Baths 1
Half Baths 1
Abv Grd Liv Area 1,129
Originating Board Guelph & District
Year Built 1989
Annual Tax Amount $3,826
Property Description
This charming end-unit townhome in Guelph's desirable north end combines comfort and practicality. The main floor features a galley-style kitchen, a dining area, a cozy living room, and a convenient powder room. Upstairs, you'll find two spacious bedrooms along with a third room that is perfect for an office or a child's bedroom. The 4-piece bathroom offers plenty of room.
In the basement, there is a laundry room and a partially finished area that is ideal for a recreation room. Outside, the generous, fully fenced backyard is perfect for outdoor activities, and the home includes an attached one-car garage. Conveniently located near Conestoga College, Marksam Park, and just a 5-minute drive to Costco, Zehrs, and other amenities, this home provides an excellent blend of comfort and convenience!
Location
State ON
County Wellington
Area City Of Guelph
Zoning R3-30
Direction From Marksam Road, turn left onto Stephen Drive, then take a right onto Grandridge Crescent.
Rooms
Other Rooms Shed(s)
Basement Development Potential, Full, Partially Finished
Kitchen 1
Interior
Interior Features Auto Garage Door Remote(s)
Heating Forced Air, Natural Gas
Cooling Central Air
Fireplace No
Appliance Dishwasher, Dryer, Refrigerator, Stove, Washer
Laundry In Basement
Exterior
Garage Attached Garage, Garage Door Opener, Asphalt
Garage Spaces 1.0
Utilities Available Cable Available, Cell Service, Electricity Connected, High Speed Internet Avail, Natural Gas Connected, Recycling Pickup, Street Lights, Phone Available
Waterfront No
Roof Type Asphalt Shing
Lot Frontage 28.5
Garage Yes
Building
Lot Description Urban, Pie Shaped Lot, Corner Lot, Cul-De-Sac, Park, Place of Worship, Public Transit, Quiet Area, Schools, Shopping Nearby
Faces From Marksam Road, turn left onto Stephen Drive, then take a right onto Grandridge Crescent.
Foundation Poured Concrete
Sewer Sewer (Municipal)
Water Municipal
Architectural Style Two Story
Structure Type Brick,Wood Siding
New Construction No
Others
Senior Community false
Tax ID 712660074
Ownership Freehold/None
Read Less
Want to know what your home might be worth? Contact us for a FREE valuation!

Our team is ready to help you sell your home for the highest possible price ASAP






