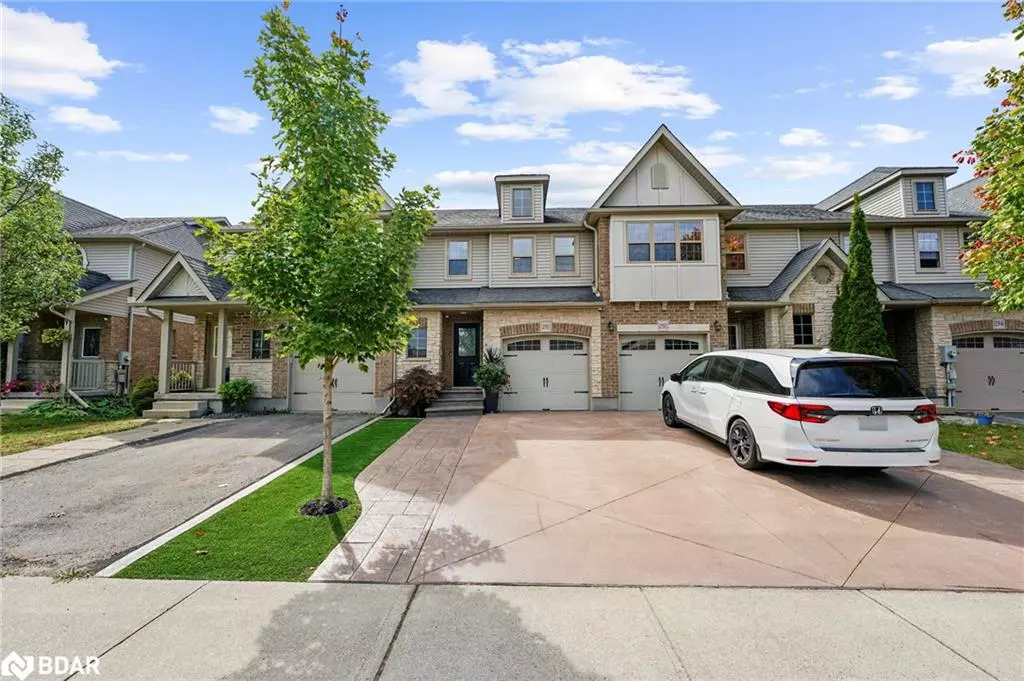$805,000
$815,000
1.2%For more information regarding the value of a property, please contact us for a free consultation.
290 Severn Drive Guelph, ON N1E 0E9
3 Beds
3 Baths
1,363 SqFt
Key Details
Sold Price $805,000
Property Type Townhouse
Sub Type Row/Townhouse
Listing Status Sold
Purchase Type For Sale
Square Footage 1,363 sqft
Price per Sqft $590
MLS Listing ID 40660663
Sold Date 10/29/24
Style Two Story
Bedrooms 3
Full Baths 1
Half Baths 2
Abv Grd Liv Area 1,944
Originating Board Barrie
Annual Tax Amount $3,785
Property Description
Welcome to 290 Severn Dr. located in a wonderful neighbourhood. This 2 storey family home has tons to offer and many upgrades, fully turnkey! Welcoming front entrance leads to a bright living room/kitchen/dining room with large rear walkout. Great highway access makes this a commuters dream. Updates include side discharge a/c 2022, Tankless water heater 2022, New fence and driveway 2023, Basement Reno 2022 with spray foam insulation and drycore flooring to name a few. Too many upgrades to list! Welcome home.
Extras:Carpet and flooring 2020, Gemstone lighting 2023, New washer and dryer 2023, Fridge and stove 2020, Washer and dryer 2023, Dishwasher 2020, 20A breaker and outlet for EV charger, 50A hot tub connection, 200Amp service
Inclusions: S/S fridge, S/S Stove, S/S Dishwasher, S/S Microwave. Washer/Dryer. All ELFs and Window Coverings.
Location
State ON
County Wellington
Area City Of Guelph
Zoning res
Direction Watson pkwy North to East view road to Severn Dr
Rooms
Basement Full, Finished
Kitchen 1
Interior
Heating Forced Air, Natural Gas
Cooling Central Air
Fireplace No
Appliance Garborator, Instant Hot Water, Water Softener, Built-in Microwave, Dishwasher, Dryer, Refrigerator, Stove, Washer
Exterior
Garage Attached Garage
Garage Spaces 1.0
Waterfront No
Roof Type Asphalt Shing
Lot Frontage 20.01
Lot Depth 109.91
Garage Yes
Building
Lot Description Urban, Near Golf Course, Park, Quiet Area, Schools
Faces Watson pkwy North to East view road to Severn Dr
Sewer Sewer (Municipal)
Water Municipal
Architectural Style Two Story
Structure Type Brick Veneer,Vinyl Siding
New Construction No
Others
Senior Community false
Tax ID 713560936
Ownership Freehold/None
Read Less
Want to know what your home might be worth? Contact us for a FREE valuation!

Our team is ready to help you sell your home for the highest possible price ASAP






