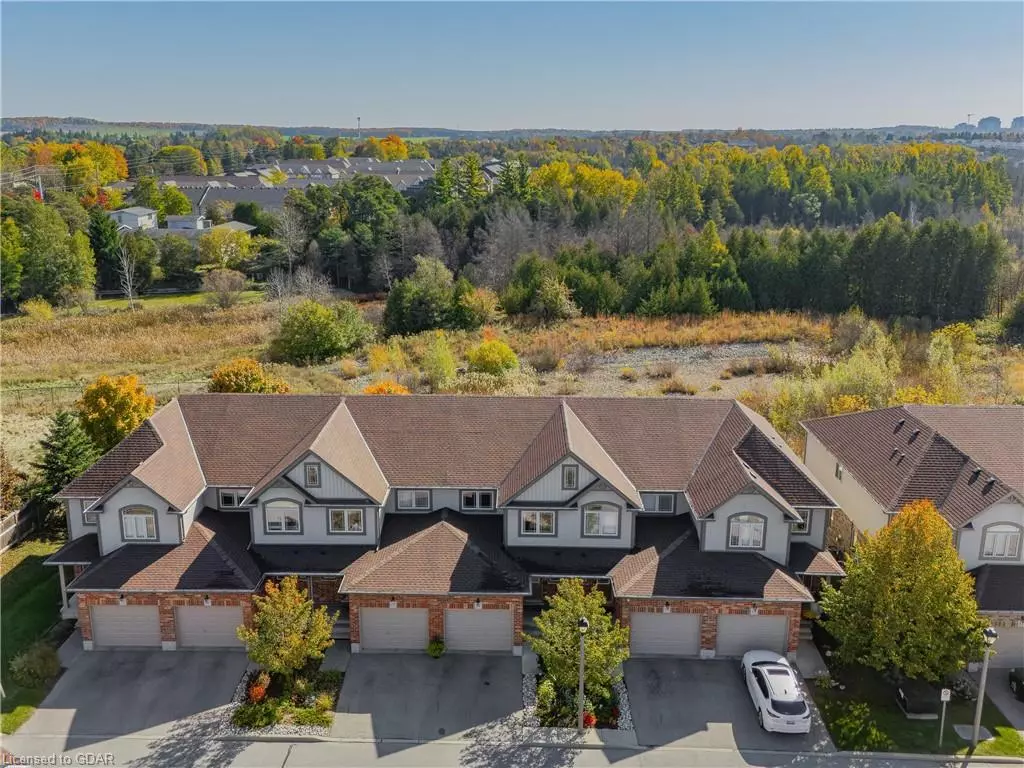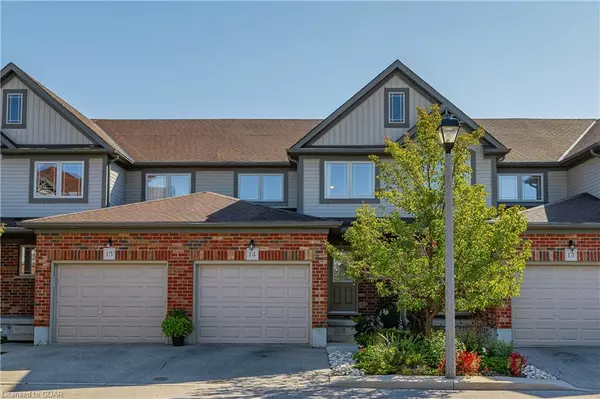$805,000
$809,999
0.6%For more information regarding the value of a property, please contact us for a free consultation.
355 Macalister Boulevard #14 Guelph, ON N1G 0C7
3 Beds
3 Baths
1,620 SqFt
Key Details
Sold Price $805,000
Property Type Townhouse
Sub Type Row/Townhouse
Listing Status Sold
Purchase Type For Sale
Square Footage 1,620 sqft
Price per Sqft $496
MLS Listing ID 40663804
Sold Date 10/30/24
Style Two Story
Bedrooms 3
Full Baths 2
Half Baths 1
HOA Fees $234/mo
HOA Y/N Yes
Abv Grd Liv Area 1,620
Originating Board Guelph & District
Year Built 2012
Annual Tax Amount $4,712
Property Description
Rare find! This wonderful unit backs onto conservation. Enjoy the picturesque view from your elevated, custom composite private deck. Spacious 3-bedroom townhome with walkout basement, permitted elevated composite deck. Low fees, beautifully kept grounds and good management are great reasons to buy here. Freshly professionally painted and pleasing decor make it a home. Spacious eat-in kitchen with subway backsplash, ceramic floors, upgraded quartz island and counters, soft close cabinets as well as some pullout features. The kitchen opens up to a large great room with quality engineered hardwood floors and sliding doors to the deck. Newer upgraded LED lighting and fixtures throughout the home. Up to the second floor, we find an expansive primary bedroom with a walk-in closet and 3pc ensuite, a 4pc bath, laundry facilities, and another 2 generous bedrooms. The basement has a roughed in 3pc and rec-room area, sliders to a patio, utility room, workshop area and fruit cellar. This home is mechanically sound with forced air gas heating, central air, water softener, reverse osmosis, gas water heater and 100 amp electrical service. The garage is oversized with a 10' door, opener and storage. Easy access to the university, trails, bus and shopping makes this a worthwhile place for you to call home. The Sellers have taken great care, and it shows. Book your showing today!
Location
State ON
County Wellington
Area City Of Guelph
Zoning R3A
Direction Victoria Road South to Macalister Boulevard, turn left into condo complex - unit 14.
Rooms
Other Rooms None
Basement Walk-Out Access, Full, Finished, Sump Pump
Kitchen 1
Interior
Interior Features High Speed Internet, Auto Garage Door Remote(s), Floor Drains, Water Meter, Water Treatment
Heating Forced Air, Natural Gas
Cooling Central Air
Fireplace No
Window Features Window Coverings
Appliance Water Heater, Water Softener, Built-in Microwave, Dishwasher, Dryer, Freezer, Refrigerator, Stove, Washer
Laundry Electric Dryer Hookup, Upper Level, Washer Hookup
Exterior
Exterior Feature Backs on Greenbelt
Garage Attached Garage, Garage Door Opener, Asphalt
Garage Spaces 1.0
Utilities Available Cell Service, Electricity Connected, Fibre Optics, Natural Gas Connected, Recycling Pickup, Street Lights, Phone Connected, Underground Utilities
Waterfront No
View Y/N true
View Trees/Woods
Roof Type Asphalt Shing
Street Surface Paved
Porch Deck, Patio, Porch
Garage Yes
Building
Lot Description Urban, Near Golf Course, Greenbelt, Highway Access, Open Spaces, Public Transit, Rec./Community Centre, School Bus Route, Schools, Shopping Nearby, Visual Exposure
Faces Victoria Road South to Macalister Boulevard, turn left into condo complex - unit 14.
Foundation Poured Concrete
Sewer Sewer (Municipal)
Water Municipal-Metered
Architectural Style Two Story
Structure Type Brick,Vinyl Siding
New Construction No
Schools
Elementary Schools Findmyschool.Ca
High Schools Findmyschool.Ca
Others
HOA Fee Include Insurance,Building Maintenance,C.A.M.,Common Elements,Maintenance Grounds,Parking,Property Management Fees,Snow Removal
Senior Community false
Tax ID 718870008
Ownership Condominium
Read Less
Want to know what your home might be worth? Contact us for a FREE valuation!

Our team is ready to help you sell your home for the highest possible price ASAP






