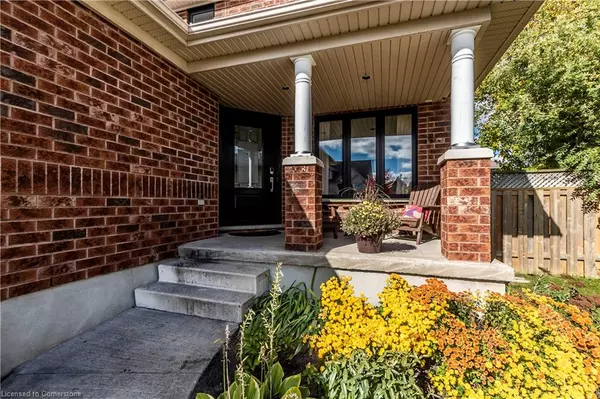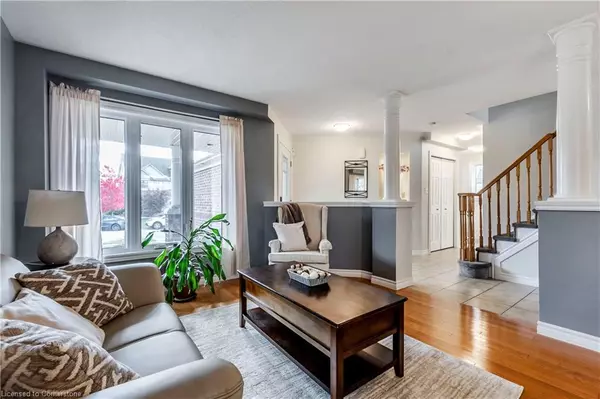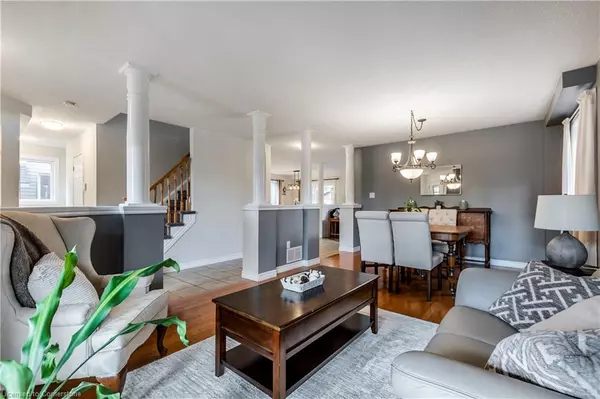$1,100,000
$1,099,900
For more information regarding the value of a property, please contact us for a free consultation.
108 Decaro Crescent Cambridge, ON N3C 4N2
5 Beds
4 Baths
2,753 SqFt
Key Details
Sold Price $1,100,000
Property Type Single Family Home
Sub Type Single Family Residence
Listing Status Sold
Purchase Type For Sale
Square Footage 2,753 sqft
Price per Sqft $399
MLS Listing ID 40660337
Sold Date 10/29/24
Style 2.5 Storey
Bedrooms 5
Full Baths 3
Half Baths 1
Abv Grd Liv Area 3,687
Originating Board Waterloo Region
Year Built 2004
Annual Tax Amount $6,908
Property Description
Fabulous all brick 4+1 bed 4 bath 2.5 Storey Muskoka Model home in beautiful Cambridge! Centrally located, this handsome home wows w/curb appeal w/new windows 2022, dbl concrete drive, walkway, perennial gardens & covered porch w/new front entry door! The expansive fully fenced yard is an entertainer's delight w/multi tiered 40x16 composite decking, above ground sport pool w/new heater 2024, 10x10 shed w/perennial gardens, perfect for any size gatherings! Inside, the main level boasts ceramic/hardwood & laminate flooring throughout providing warmth & sophistication. The extended white eat-in kitchen is a chef's delight, featuring new quartz countertops, blk accent handles, S.S. appliances & ample counter space. Adjacent to the kitchen is a cozy family room overlooking the fabulous backyard. The upper 2 levels boast new carpeting 2024, four beds updated main bath 2022 & convenient upper laundry plus primary bedroom w/walk-in closet & updated lux ensuite 2024. The upper loft adds over 500sqft offering oversized windows allowing lots of natural light, making it ideal for entertainment, office or as an additional living space. The fully finished basement incl. oversized windows, additional 5th bedroom, rec-room, 4 pc bath, cold cellar & large utility/storage area! Other notables incl. owned hwt, water softener, central vacuum, 200 amp electrical w/100 amp sub panel, auto garage door opener & garage w/inside entry & access door to side yard & freshly painted throughout 2024 ! Only a stones throw away from local schools, walking paths, parks & playgrounds you’ll be hard pressed to find a better blueprint of a home w/in-law potential in Upper Townline Estates! Discover why so many Hollywood stars & producers choose Cambridge w/all its splendor & charm as a top filming destination! Easy commute to Kitchener/Waterloo, Guelph, Milton & beyond!
Location
State ON
County Waterloo
Area 14 - Hespeler
Zoning R6
Direction 401-Townline-Ellis-McLaughlin
Rooms
Other Rooms Shed(s)
Basement Full, Finished, Sump Pump
Kitchen 1
Interior
Interior Features Central Vacuum, Auto Garage Door Remote(s), Floor Drains
Heating Forced Air, Natural Gas
Cooling Central Air
Fireplace No
Appliance Water Heater Owned, Water Softener, Built-in Microwave, Dishwasher, Dryer, Hot Water Tank Owned, Refrigerator, Stove, Washer
Exterior
Parking Features Attached Garage, Garage Door Opener, Concrete
Garage Spaces 2.0
Fence Full
Pool Above Ground
Waterfront Description River/Stream
Roof Type Asphalt Shing
Porch Deck, Porch
Lot Frontage 33.6
Lot Depth 125.3
Garage Yes
Building
Lot Description Urban, Airport, Arts Centre, City Lot, Near Golf Course, Hospital, Library, Major Highway, Park, Place of Worship, Playground Nearby, Public Transit, Rec./Community Centre, Regional Mall, Schools, Shopping Nearby, Skiing, Trails
Faces 401-Townline-Ellis-McLaughlin
Foundation Poured Concrete
Sewer Sewer (Municipal)
Water Municipal-Metered
Architectural Style 2.5 Storey
Structure Type Brick,Concrete,Shingle Siding
New Construction No
Schools
Elementary Schools Woodland Park P.S., St. Elizabeth C.E.S.
High Schools Jacob Hespeler S.S., St.Benedicts C.H.S
Others
Senior Community false
Tax ID 226411876
Ownership Freehold/None
Read Less
Want to know what your home might be worth? Contact us for a FREE valuation!

Our team is ready to help you sell your home for the highest possible price ASAP






