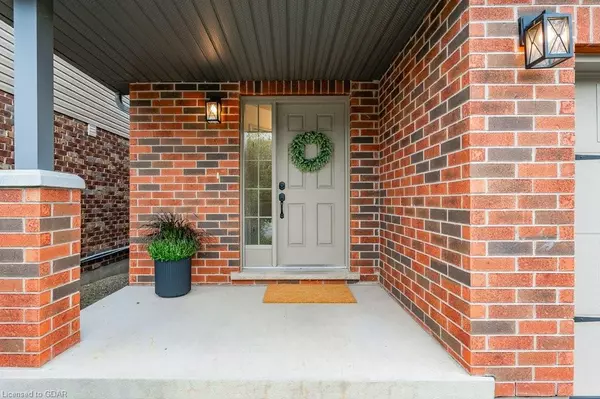$967,000
$969,900
0.3%For more information regarding the value of a property, please contact us for a free consultation.
197 Summit Ridge Drive Guelph, ON N1E 0M1
3 Beds
4 Baths
1,860 SqFt
Key Details
Sold Price $967,000
Property Type Single Family Home
Sub Type Single Family Residence
Listing Status Sold
Purchase Type For Sale
Square Footage 1,860 sqft
Price per Sqft $519
MLS Listing ID 40666237
Sold Date 10/30/24
Style Two Story
Bedrooms 3
Full Baths 2
Half Baths 2
Abv Grd Liv Area 1,860
Originating Board Guelph & District
Year Built 2013
Annual Tax Amount $5,529
Property Description
Welcome to 197 Summit Ridge Drive! This beautifully updated and meticulously maintained home is nestled in a desirable neighborhood, close to parks and excellent schools. From the moment you arrive, the pride of ownership is evident with its stunning curb appeal, featuring a freshly paved driveway, manicured gardens, and a charming covered front porch. Step inside to the tastefully designed main level, where an open-concept layout welcomes you. The beautiful kitchen boasts a large island and pantry, flowing seamlessly into a cozy living room with a gas fireplace and a spacious dining area that overlooks a private back deck. A convenient 2-piece bathroom completes the main floor. Upstairs, you'll find recently replaced carpet throughout, a 4-piece bathroom, laundry room, and three generously sized bedrooms, including a spacious primary with a walk-in closet and an ensuite bathroom featuring a glass shower. The fully finished basement offers additional living space with a recreation room, complete with a wet bar and 2PC bathroom. Outside, the fully fenced backyard features beautiful landscaping, a private deck, and a gazebo, creating an ideal retreat for relaxation. Don’t miss your chance to view this exceptional home! Contact us today to schedule a private visit.
Location
State ON
County Wellington
Area City Of Guelph
Zoning R.1D
Direction Starwood/Summit Ridge
Rooms
Basement Full, Finished
Kitchen 1
Interior
Interior Features Central Vacuum
Heating Forced Air, Natural Gas
Cooling Central Air
Fireplaces Type Electric
Fireplace Yes
Window Features Window Coverings
Appliance Water Softener, Dishwasher, Dryer, Microwave, Refrigerator, Stove, Washer
Exterior
Garage Attached Garage, Asphalt, Built-In
Garage Spaces 1.0
Waterfront No
Roof Type Asphalt Shing
Lot Frontage 29.72
Lot Depth 116.46
Garage Yes
Building
Lot Description Urban, Rectangular, Greenbelt
Faces Starwood/Summit Ridge
Foundation Unknown
Sewer Sewer (Municipal)
Water Municipal
Architectural Style Two Story
Structure Type Brick,Vinyl Siding
New Construction No
Others
Senior Community false
Tax ID 713490326
Ownership Freehold/None
Read Less
Want to know what your home might be worth? Contact us for a FREE valuation!

Our team is ready to help you sell your home for the highest possible price ASAP






