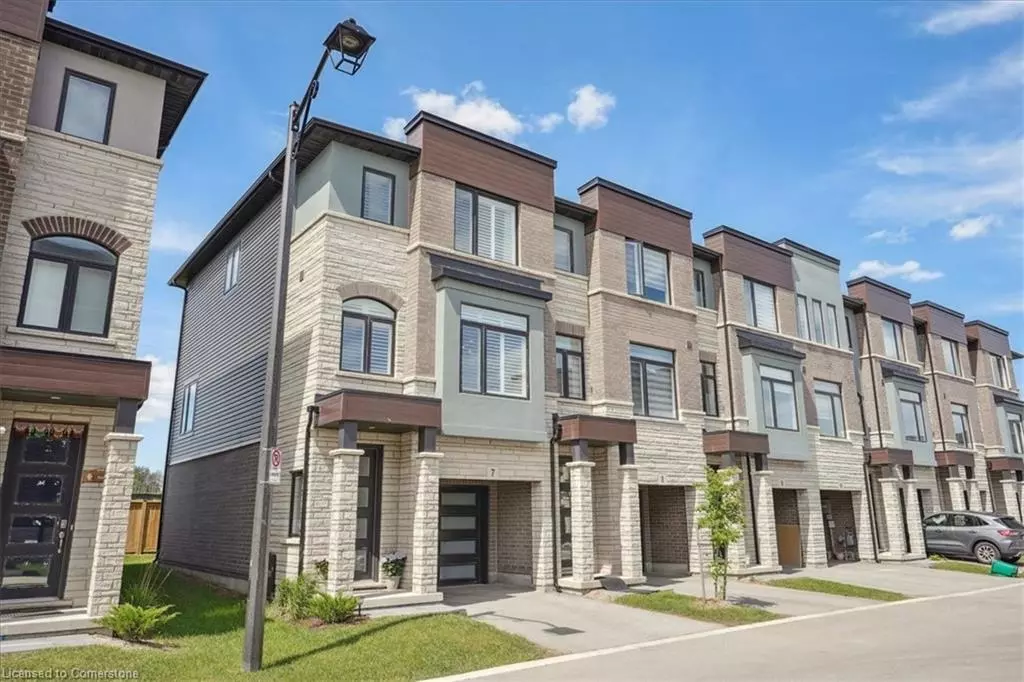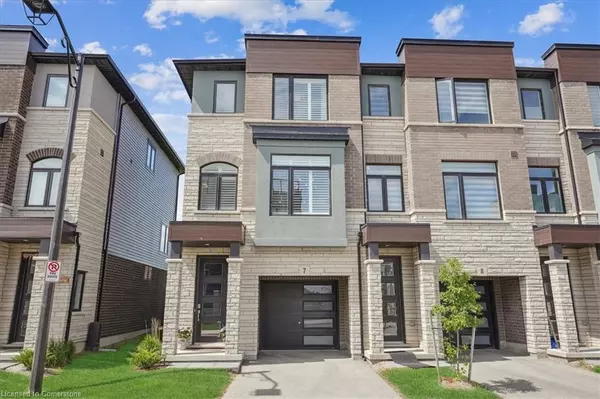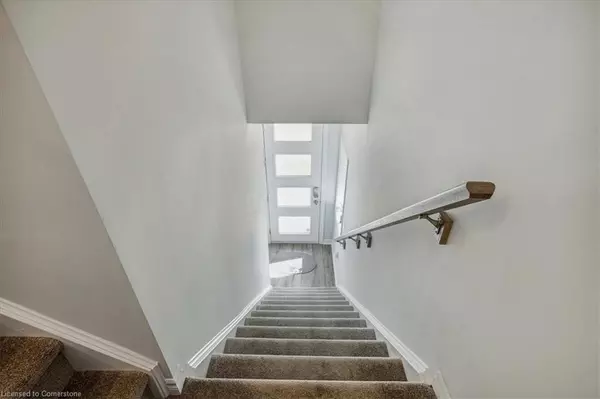$709,000
$709,000
For more information regarding the value of a property, please contact us for a free consultation.
314 Equestrian Way #7 Cambridge, ON N3E 0E4
3 Beds
4 Baths
1,674 SqFt
Key Details
Sold Price $709,000
Property Type Townhouse
Sub Type Row/Townhouse
Listing Status Sold
Purchase Type For Sale
Square Footage 1,674 sqft
Price per Sqft $423
MLS Listing ID 40642992
Sold Date 10/28/24
Style 3 Storey
Bedrooms 3
Full Baths 2
Half Baths 2
HOA Y/N Yes
Abv Grd Liv Area 1,674
Originating Board Waterloo Region
Annual Tax Amount $4,517
Property Description
Discover The Epitome Of Modern Living In This Meticulously Maintained 3-Story End Unit Townhome Nestled In The Sought-After River Mills
Neighborhood Of Cambridge Boasting A Stunning Contemporary Design, This Residence Offers 3 Bedrooms And Laundry On The Top Floor,
Providing Convenience And Comfort. 2nd Floor Presents An Inviting Open-Concept Layout, Featuring A Spacious Living Room Dining Area & A
Stylish Kitchen Adorned W/Stainless Steel Appliances And A Central Island, Perfect For Culinary Enthusiasts And Social Gatherings Alike.
With10' Ceilings On The Ground And Second Levels, The Home Exudes A Sense Of Spaciousness And Sophistication. The Ground Level Hosts A
Versatile Ofce Space, Easily Convertible Into A 4th Bedroom To Suit Your Needs. California Shutters (where installed) Adorn The Windows,
Adding A Touch Of Elegance To The Interiors. Retreat To The Serene Primary Bedroom With Its Own 3pc Ensuite, Offering A Private Oasis Within
The Home. Additional Amenities Include A 3pc Bathroom On The Top Floor And 2 Powder Rooms On The 2nd & Ground Level For Added
Convenience. Immerse Yourself In Contemporary Luxury And Convenience In This Prime Location, Where Urban Amenities And Natural Beauty
Converge Seamlessly. Perfect For First Time Home Buyers And Investors. Don't Miss Out On This Fantastic Opportunity!
Location
State ON
County Waterloo
Area 15 - Preston
Zoning RM3
Direction Equestrian Way and Ridge Rd
Rooms
Basement None
Kitchen 1
Interior
Interior Features Built-In Appliances, Other
Heating Forced Air, Natural Gas
Cooling Central Air
Fireplace No
Window Features Window Coverings
Appliance Water Softener, Dishwasher, Dryer, Refrigerator, Stove, Washer
Laundry Electric Dryer Hookup, Laundry Room, Upper Level, Washer Hookup
Exterior
Parking Features Attached Garage, Garage Door Opener
Garage Spaces 1.0
Roof Type Asphalt Shing
Lot Frontage 22.38
Lot Depth 73.75
Garage Yes
Building
Lot Description Urban, Other
Faces Equestrian Way and Ridge Rd
Foundation Poured Concrete
Sewer Sewer (Municipal)
Water Municipal
Architectural Style 3 Storey
Structure Type Brick,Vinyl Siding
New Construction No
Others
Senior Community false
Tax ID 037561245
Ownership Freehold/None
Read Less
Want to know what your home might be worth? Contact us for a FREE valuation!

Our team is ready to help you sell your home for the highest possible price ASAP






