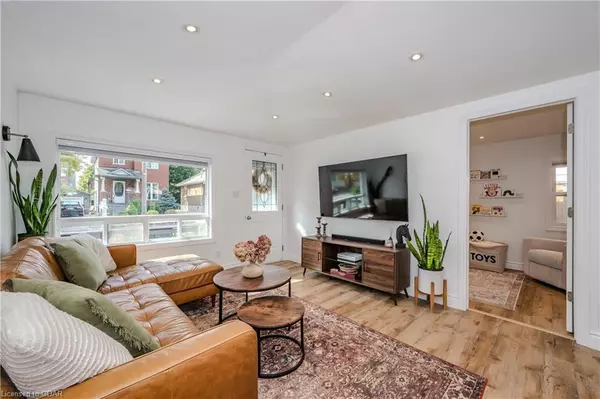$750,000
$749,900
For more information regarding the value of a property, please contact us for a free consultation.
34 Menzie Avenue Guelph, ON N1E 5X9
2 Beds
1 Bath
843 SqFt
Key Details
Sold Price $750,000
Property Type Single Family Home
Sub Type Single Family Residence
Listing Status Sold
Purchase Type For Sale
Square Footage 843 sqft
Price per Sqft $889
MLS Listing ID 40663448
Sold Date 10/30/24
Style Bungalow
Bedrooms 2
Full Baths 1
Abv Grd Liv Area 843
Originating Board Guelph & District
Year Built 1925
Annual Tax Amount $4,183
Lot Size 4,878 Sqft
Acres 0.112
Property Description
Welcome to the most charming bungalow Guelph’s Ward has ever seen! Completely updated throughout and situated on an extremely rare DOUBLE wide lot, this delightful white brick bungalow features a detached, insulated, and heated two-car garage. What more could you possibly ask for? As you step inside this inviting home on the quiet street of Menzie Ave, you are greeted by a bright, open-concept kitchen and living space, freshly painted and with new flooring. The fully updated kitchen boasts sleek stainless steel appliances, stunning granite countertops, and a spacious island creating the perfect setting for hosting friends and family.Indulge in the luxurious FIVE piece bathroom, featuring a stylish double-sink vanity, a glass-walled shower, and a beautiful soaking tub, ideal for unwinding after a long day. With two bedrooms on the main floor, you'll have ample space fora guest room, office, or an adorable nursery, as it is currently set up. The partially finished basement offers practicality with laundry facilities, additional storage, and an office/den for those who need a dedicated workspace.But once you step outside, you’ll truly understand why this home has it all! The private backyard features mature trees, vibrant astroturf, and an interlock patio, all enclosed by a fully fenced yard—perfect for your furry friends or little ones to play freely. Located just a few hundred meters from the Royal Recreational Trail, you are mere steps away from kilometres of scenic gravel paths, parks, baseball diamonds, and the river, all seamlessly connecting you back to Downtown Guelph. Book your showing today and discover why this home is perfect for you!
Location
State ON
County Wellington
Area City Of Guelph
Zoning R1B
Direction Please travel East on York Rd from Downtown Guelph as Victoria Rd/York intersection is under construction - east on York Rd to Menzie Ave, right on Menzie Ave
Rooms
Basement Partial, Partially Finished
Kitchen 1
Interior
Heating Forced Air, Natural Gas
Cooling Central Air
Fireplace No
Appliance Water Heater, Water Softener, Built-in Microwave, Dishwasher, Dryer, Refrigerator, Stove, Washer
Laundry In Basement
Exterior
Exterior Feature Landscaped
Garage Detached Garage
Garage Spaces 2.0
Waterfront No
Waterfront Description River/Stream
View Y/N true
View City, Park/Greenbelt, Trees/Woods
Roof Type Asphalt Shing
Street Surface Paved
Porch Patio
Lot Frontage 61.61
Lot Depth 79.25
Garage Yes
Building
Lot Description Urban, Ample Parking, City Lot, Near Golf Course, Open Spaces, Park, Playground Nearby, School Bus Route, Schools, Shopping Nearby
Faces Please travel East on York Rd from Downtown Guelph as Victoria Rd/York intersection is under construction - east on York Rd to Menzie Ave, right on Menzie Ave
Foundation Concrete Perimeter
Sewer Sewer (Municipal)
Water Municipal
Architectural Style Bungalow
Structure Type Brick
New Construction No
Schools
Elementary Schools John Galt Ps ; Sacred Heart Cs
High Schools John F Ross Cvi ; St James Chs
Others
Senior Community false
Tax ID 712370555
Ownership Freehold/None
Read Less
Want to know what your home might be worth? Contact us for a FREE valuation!

Our team is ready to help you sell your home for the highest possible price ASAP






