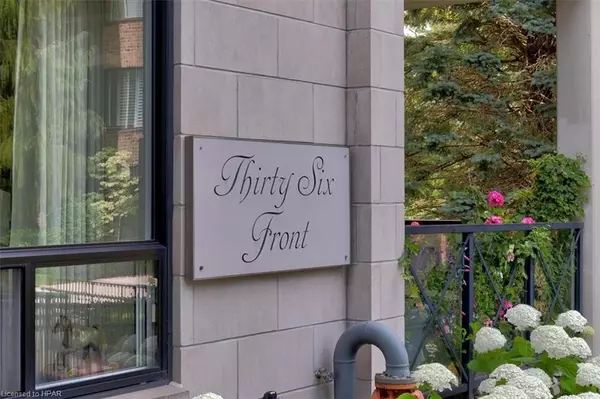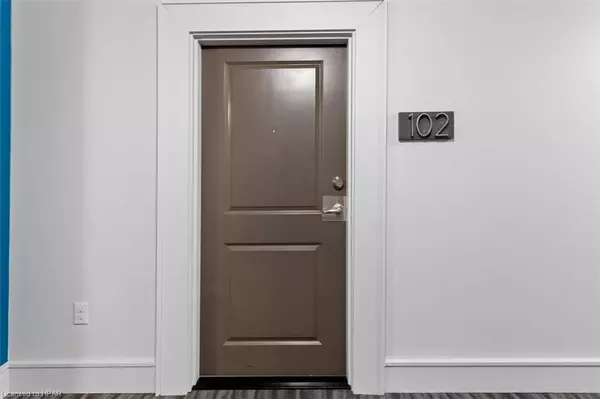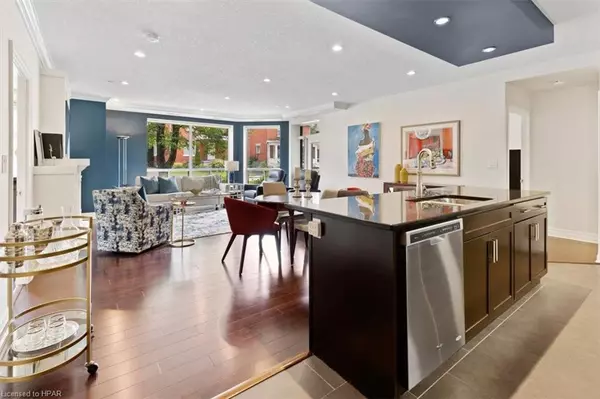$700,000
$699,900
For more information regarding the value of a property, please contact us for a free consultation.
36 Front Street #102 Stratford, ON N5A 0C2
2 Beds
2 Baths
1,290 SqFt
Key Details
Sold Price $700,000
Property Type Condo
Sub Type Condo/Apt Unit
Listing Status Sold
Purchase Type For Sale
Square Footage 1,290 sqft
Price per Sqft $542
MLS Listing ID 40645722
Sold Date 10/30/24
Style 1 Storey/Apt
Bedrooms 2
Full Baths 2
HOA Fees $665/mo
HOA Y/N Yes
Abv Grd Liv Area 1,290
Originating Board Huron Perth
Year Built 2014
Annual Tax Amount $6,021
Property Description
Welcome to Stratford's most exclusive address at 36 Front Street! This stunning 2 bed, 2 bath condo offers 1290 square feet of luxurious living space. Step inside to discover beautiful hardwood flooring, crown moldings, and a cozy fireplace that adds warmth and charm.
The gourmet kitchen features granite and quartz countertops, along with sleek stainless appliances, perfect for preparing your favorite meals. Pamper yourself in the spa-like bathrooms with heated floors and a walk-in glass shower.
Enjoy the elegance of a 9ft ceiling and take in the breathtaking view of Lake Victoria right from your home. Located just a short walk from downtown and only 2 blocks from the Stratford Festival, this condo combines convenience with sophistication. 1 outdoor parking stall is included with this unit with the option of renting an indoor stall. Don't miss the opportunity to own this exceptional property – schedule a viewing today!
Location
State ON
County Perth
Area Stratford
Zoning RH
Direction Front and Ballantyne Sts
Rooms
Basement None
Kitchen 0
Interior
Interior Features Separate Hydro Meters
Heating Forced Air, Gas Hot Water
Cooling Central Air, Energy Efficient, Radiant Floor
Fireplaces Number 1
Fireplaces Type Electric
Fireplace Yes
Window Features Window Coverings
Appliance Instant Hot Water, Water Softener, Built-in Microwave, Dishwasher, Dryer, Hot Water Tank Owned, Range Hood, Stove, Washer
Laundry In-Suite
Exterior
Waterfront No
Waterfront Description River,River Front,Lake/Pond
Roof Type Tar/Gravel
Porch Open
Garage No
Building
Lot Description Urban, Arts Centre, Park
Faces Front and Ballantyne Sts
Sewer Sewer (Municipal)
Water Municipal-Metered
Architectural Style 1 Storey/Apt
Structure Type Brick
New Construction Yes
Others
HOA Fee Include Association Fee,Insurance,Building Maintenance,Common Elements,Parking,Trash,Property Management Fees,Water
Senior Community false
Tax ID 537420002
Ownership Condominium
Read Less
Want to know what your home might be worth? Contact us for a FREE valuation!

Our team is ready to help you sell your home for the highest possible price ASAP






