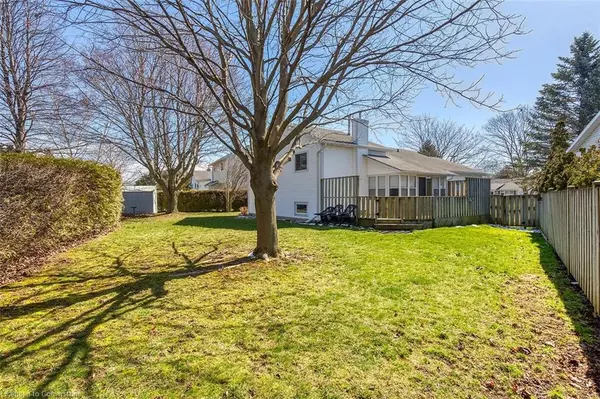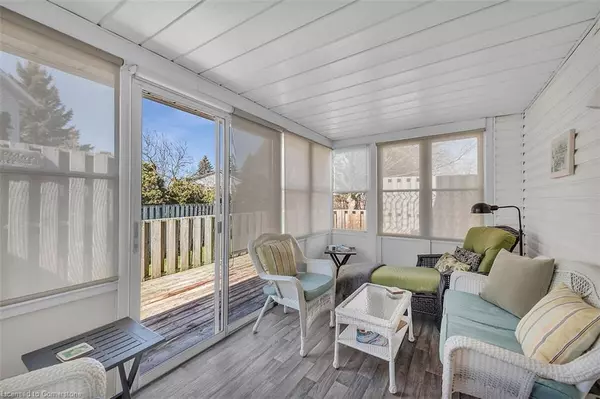$547,000
$599,000
8.7%For more information regarding the value of a property, please contact us for a free consultation.
31 Leslie Avenue Port Dover, ON N0A 1N4
3 Beds
2 Baths
1,532 SqFt
Key Details
Sold Price $547,000
Property Type Single Family Home
Sub Type Single Family Residence
Listing Status Sold
Purchase Type For Sale
Square Footage 1,532 sqft
Price per Sqft $357
MLS Listing ID 40560867
Sold Date 10/29/24
Style Backsplit
Bedrooms 3
Full Baths 2
Abv Grd Liv Area 1,764
Originating Board Simcoe
Year Built 1990
Annual Tax Amount $3,456
Property Description
This Well Maintained Home is tucked away on a quiet street in Port Dover. Pie shape lot with a private rear yard. Play park and lake are nearby. 3 bedroom, 2 bathroom, 4 level backsplit. A comfortable size living room & dining room with cathedral ceilings. There's a lower family room featuring a gas fireplace as well a a finished recreation room in the basement. Plenty of space for family & friends. The step saving galley kitchen is adjacent to a breakfast nook. This leads to a 3 season sunroom...a great place for your early morning coffee or to cozy up with a book. The upper level has 2 bedrooms with large closets, a 4 pc bath & 2 linen closets. Your guests can stay in the bedroom on the lower level with their own 3 pc bath. 30 yr shingles-2006 Washer & Dryer-2011 Furnace-2012 Stove & DW-2013 Humidifer-2016 C/Air & 2 bedroom windows-2019 Downtown Port Dover offers a variety of shops & restaurants. Don't forget the theatre, music in the park, walks to the pier, the Saturday market & much more. Wineries & golfing nearby. Small Town Living that's near amenities and larger centres. Check it out.
Location
State ON
County Norfolk
Area Port Dover
Zoning R1-B
Direction Nelson St W/north on Mergl Dr/right on Leslie Ave
Rooms
Other Rooms Shed(s)
Basement Full, Finished
Kitchen 0
Interior
Interior Features High Speed Internet, Auto Garage Door Remote(s), Ceiling Fan(s)
Heating Forced Air, Natural Gas
Cooling Central Air
Fireplaces Number 1
Fireplaces Type Gas
Fireplace Yes
Window Features Window Coverings,Skylight(s)
Appliance Dishwasher, Dryer, Refrigerator, Stove, Washer
Laundry In Basement
Exterior
Garage Attached Garage, Garage Door Opener, Asphalt
Garage Spaces 1.0
Utilities Available Garbage/Sanitary Collection, Natural Gas Connected, Recycling Pickup
Waterfront No
Roof Type Asphalt Shing
Porch Deck
Lot Frontage 31.25
Garage Yes
Building
Lot Description Urban, Pie Shaped Lot, Beach, Near Golf Course, Library, Marina, Park, Place of Worship, Playground Nearby, School Bus Route, Schools
Faces Nelson St W/north on Mergl Dr/right on Leslie Ave
Foundation Poured Concrete
Sewer Sewer (Municipal)
Water Municipal
Architectural Style Backsplit
Structure Type Vinyl Siding
New Construction No
Others
Senior Community false
Tax ID 502440037
Ownership Freehold/None
Read Less
Want to know what your home might be worth? Contact us for a FREE valuation!

Our team is ready to help you sell your home for the highest possible price ASAP






