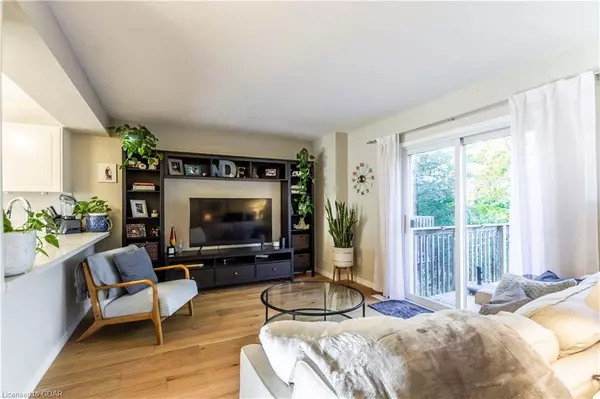$615,000
$519,900
18.3%For more information regarding the value of a property, please contact us for a free consultation.
426 Grange Road #18 Guelph, ON N1E 7E4
3 Beds
3 Baths
1,205 SqFt
Key Details
Sold Price $615,000
Property Type Townhouse
Sub Type Row/Townhouse
Listing Status Sold
Purchase Type For Sale
Square Footage 1,205 sqft
Price per Sqft $510
MLS Listing ID 40667665
Sold Date 10/29/24
Style Two Story
Bedrooms 3
Full Baths 2
Half Baths 1
HOA Fees $355/mo
HOA Y/N Yes
Abv Grd Liv Area 1,205
Originating Board Guelph & District
Year Built 2001
Annual Tax Amount $3,445
Property Description
Introducing 426 Grange Rd #18, a beautifully maintained 3-bedroom, 3-bathroom townhome that truly stands out in the complex. The bright, open-concept main floor features pristine engineered hardwood, a sun-filled living room, and sliding doors leading to a backyard oasis that backs onto serene green space—perfect for entertaining or enjoying nature. The renovated kitchen boasts top-of-the-line appliances and quartz countertops, complemented by a spacious dining area. Upstairs, you'll find three roomy bedrooms one of which is an oversized primary bedroom and a newly updated 4-piece bathroom. The fully finished walk-out basement offers a large rec room, an additional updated bathroom, and convenient laundry. Just outside the walkout doors you’ll find more green space and a walking trail! Additional features include a remote-controlled large hallway window, an ecobee thermostat, and a water softener with a carbon filter.
This home is nestled in a family-friendly neighborhood with access to top-rated schools and public transit. This move-in-ready home is a must-see. With one of the lowest condo fees in the city, this property is priced to sell - schedule your showing today!
Location
State ON
County Wellington
Area City Of Guelph
Zoning R3A
Direction Starwood Dr.
Rooms
Basement Walk-Out Access, Full, Finished
Kitchen 1
Interior
Interior Features High Speed Internet
Heating Forced Air, Natural Gas
Cooling Central Air
Fireplace No
Appliance Water Heater, Water Softener, Dishwasher, Dryer, Refrigerator, Stove, Washer
Exterior
Exterior Feature Balcony
Garage Asphalt
Utilities Available Cable Connected, Electricity Connected, Natural Gas Connected, Phone Connected
Waterfront No
Roof Type Asphalt Shing
Porch Deck, Patio
Garage No
Building
Lot Description Urban, Rectangular, Greenbelt, Quiet Area, Other
Faces Starwood Dr.
Foundation Poured Concrete
Sewer Sewer (Municipal)
Water Municipal
Architectural Style Two Story
Structure Type Brick,Wood Siding
New Construction No
Others
HOA Fee Include Insurance,Common Elements,Parking,Property Management Fees
Senior Community false
Tax ID 717910018
Ownership Condominium
Read Less
Want to know what your home might be worth? Contact us for a FREE valuation!

Our team is ready to help you sell your home for the highest possible price ASAP






