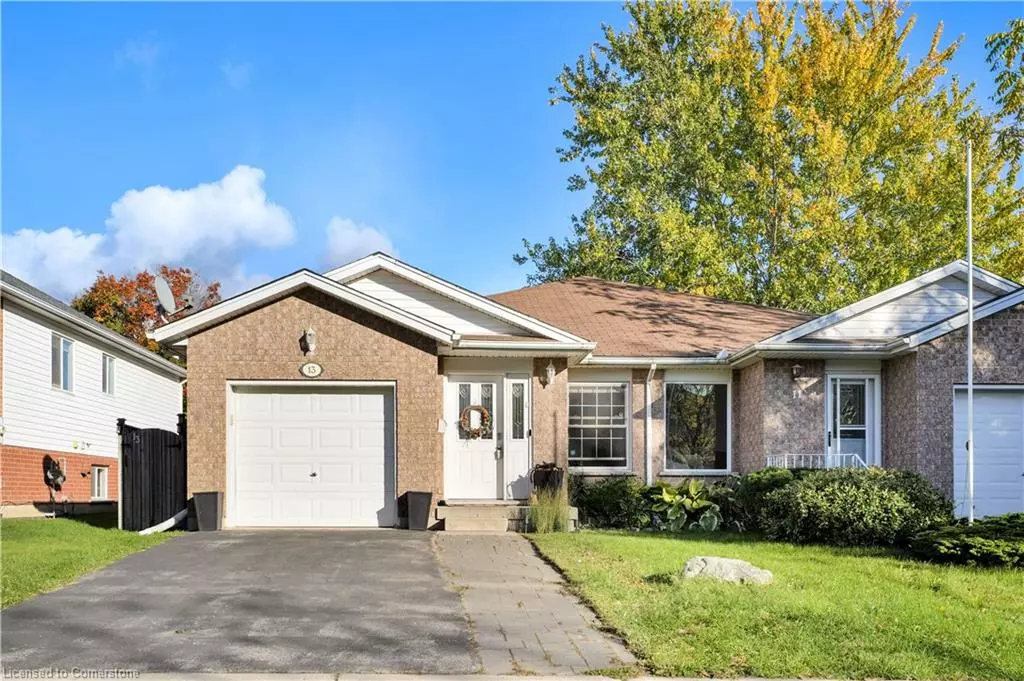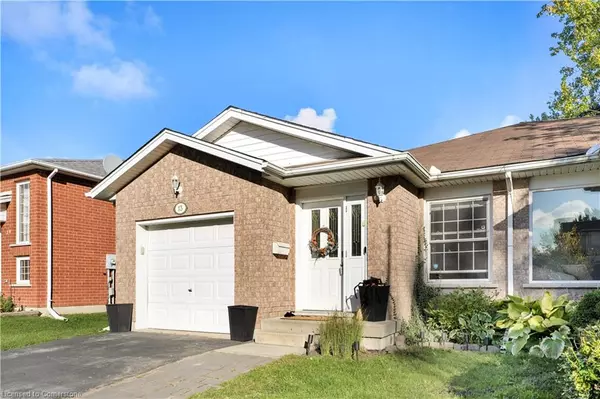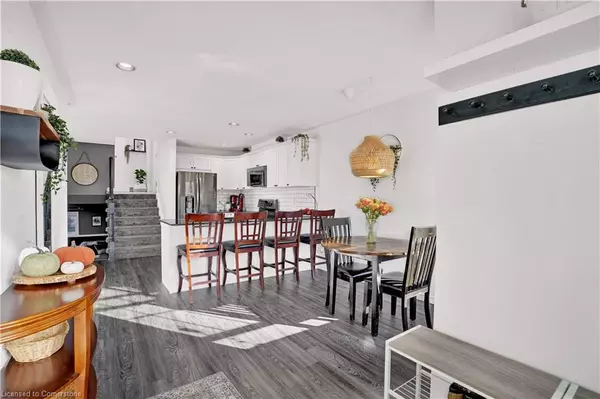$575,000
$550,000
4.5%For more information regarding the value of a property, please contact us for a free consultation.
13 Walsh Crescent Stratford, ON N5A 7X8
3 Beds
2 Baths
874 SqFt
Key Details
Sold Price $575,000
Property Type Single Family Home
Sub Type Single Family Residence
Listing Status Sold
Purchase Type For Sale
Square Footage 874 sqft
Price per Sqft $657
MLS Listing ID 40663806
Sold Date 10/29/24
Style Backsplit
Bedrooms 3
Full Baths 1
Half Baths 1
Abv Grd Liv Area 1,330
Originating Board Waterloo Region
Year Built 1998
Annual Tax Amount $3,094
Property Description
Welcome to 13 Walsh Crescent, a charming three-bedroom, 1.5-bath semi-detached home on a quiet, family-friendly street in Stratford. This move-in-ready home is perfect for families, first-time buyers, or anyone looking to enjoy comfort and convenience in a charming community.
Step into a bright, welcoming living area with large windows that fill the space with natural light. The open flow leads into the dining area, ideal for family meals or entertaining. The kitchen offers plenty of counter space, storage, and everything you need to cook with ease.
Upstairs, you’ll find three spacious bedrooms, each with generous closet space to keep things organized. The four-piece bathroom is bright and functional, making busy mornings a breeze.
The partially finished basement provides extra space for a playroom, rec area, or home office—tailor it to suit your needs. There’s also lots of room for storage to keep everything neat and tidy, and a 2-piece powder room.
Outside, the fully fenced backyard is perfect for relaxing, gardening, or summer BBQs, with plenty of space for kids or pets to play. With parking for two vehicles and located close to parks, schools, and local amenities, 13 Walsh Crescent offers the perfect blend of comfort and practicality. Don’t miss out—schedule your showing today!
Location
State ON
County Perth
Area Stratford
Zoning R2
Direction Hwy 8 to Pleasant Drive to Willow Street to Walsh Cres
Rooms
Other Rooms Shed(s)
Basement Partial, Unfinished, Sump Pump
Kitchen 1
Interior
Interior Features Auto Garage Door Remote(s)
Heating Forced Air, Natural Gas
Cooling Central Air
Fireplaces Number 1
Fireplaces Type Gas
Fireplace Yes
Appliance Water Heater Owned, Built-in Microwave, Dishwasher, Dryer, Refrigerator, Stove, Washer
Laundry In Basement
Exterior
Garage Attached Garage, Garage Door Opener, Asphalt
Garage Spaces 1.0
Waterfront No
Roof Type Asphalt Shing
Porch Patio
Lot Frontage 30.1
Lot Depth 104.44
Garage Yes
Building
Lot Description Urban, Rectangular, Park, Playground Nearby, Quiet Area, Schools, Shopping Nearby
Faces Hwy 8 to Pleasant Drive to Willow Street to Walsh Cres
Foundation Poured Concrete
Sewer Sewer (Municipal)
Water Municipal
Architectural Style Backsplit
Structure Type Brick,Vinyl Siding
New Construction No
Others
Senior Community false
Tax ID 530960239
Ownership Freehold/None
Read Less
Want to know what your home might be worth? Contact us for a FREE valuation!

Our team is ready to help you sell your home for the highest possible price ASAP






