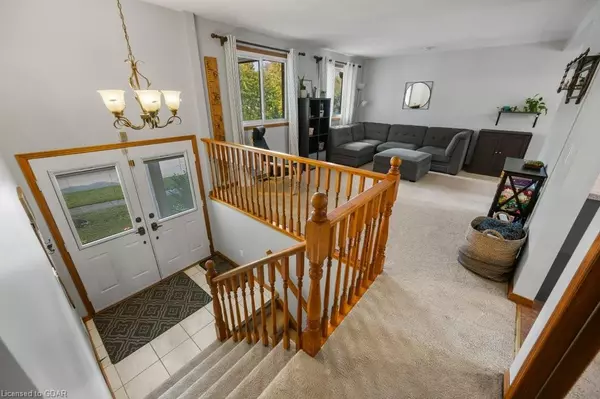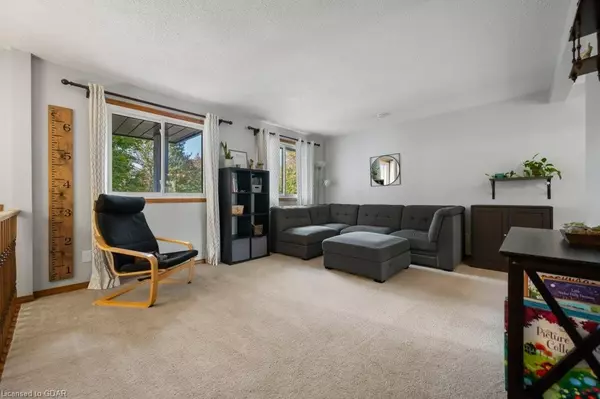$785,000
$799,900
1.9%For more information regarding the value of a property, please contact us for a free consultation.
16 Primrose Lane Guelph, ON N1H 7V4
3 Beds
2 Baths
1,073 SqFt
Key Details
Sold Price $785,000
Property Type Single Family Home
Sub Type Single Family Residence
Listing Status Sold
Purchase Type For Sale
Square Footage 1,073 sqft
Price per Sqft $731
MLS Listing ID 40663126
Sold Date 10/27/24
Style Bungalow Raised
Bedrooms 3
Full Baths 1
Half Baths 1
Abv Grd Liv Area 1,073
Originating Board Guelph & District
Year Built 1985
Annual Tax Amount $4,381
Property Description
This charming 3-bedroom, 2-bathroom raised bungalow sits on a spacious lot nestled on a peaceful street, ideal for those seeking tranquility. The mature yard, shaded by tall trees, offers a serene space to unwind and enjoy nature. Located within walking distance of the local elementary school, this home is perfect for families, while still being a quiet oasis for those looking to escape the hustle and bustle. With easy access to the Hanlon Expressway—close, but without the noise—and all major amenities just a short drive away, this property combines convenience with a calm, cozy lifestyle.
Location
State ON
County Wellington
Area City Of Guelph
Zoning R1B-28
Direction Imperial/Primrose
Rooms
Other Rooms Shed(s)
Basement Full, Finished
Kitchen 1
Interior
Interior Features Central Vacuum, In-law Capability, Water Meter
Heating Forced Air, Natural Gas
Cooling Central Air
Fireplaces Number 1
Fireplaces Type Gas
Fireplace Yes
Window Features Window Coverings
Appliance Water Heater Owned, Water Softener, Dishwasher, Dryer, Hot Water Tank Owned, Range Hood, Refrigerator, Stove, Washer
Laundry Electric Dryer Hookup, In Basement
Exterior
Garage Attached Garage, Garage Door Opener, Asphalt
Garage Spaces 1.0
Fence Fence - Partial
Waterfront No
Roof Type Asphalt Shing
Porch Deck
Lot Frontage 51.99
Garage Yes
Building
Lot Description Urban, Irregular Lot, Park, Playground Nearby, Public Transit, Quiet Area, Rec./Community Centre, School Bus Route, Schools
Faces Imperial/Primrose
Foundation Poured Concrete
Sewer Sewer (Municipal)
Water Municipal-Metered
Architectural Style Bungalow Raised
Structure Type Aluminum Siding,Brick Veneer
New Construction No
Others
Senior Community false
Tax ID 712630042
Ownership Freehold/None
Read Less
Want to know what your home might be worth? Contact us for a FREE valuation!

Our team is ready to help you sell your home for the highest possible price ASAP






