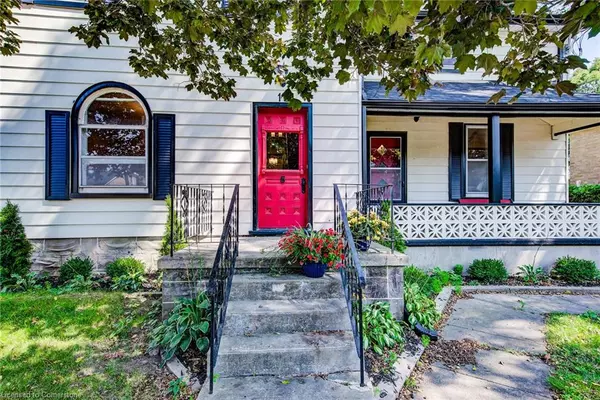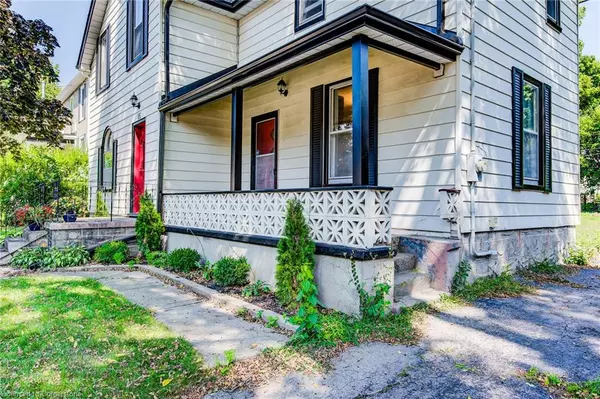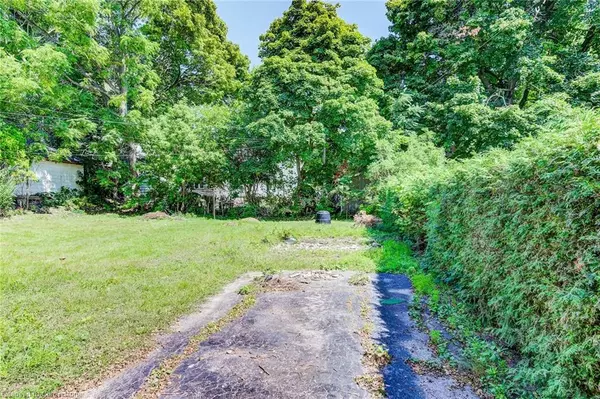$535,000
$550,000
2.7%For more information regarding the value of a property, please contact us for a free consultation.
15 Chisholm Street Cambridge, ON N1R 4E3
3 Beds
2 Baths
1,681 SqFt
Key Details
Sold Price $535,000
Property Type Single Family Home
Sub Type Single Family Residence
Listing Status Sold
Purchase Type For Sale
Square Footage 1,681 sqft
Price per Sqft $318
MLS Listing ID 40668735
Sold Date 10/26/24
Style Two Story
Bedrooms 3
Full Baths 2
Abv Grd Liv Area 1,681
Originating Board Waterloo Region
Year Built 1900
Annual Tax Amount $4,120
Property Description
IMMENSE POTENTIAL IN A WONDERFUL NEIGHBOURHOOD! Discover 15 Chisholm Street, a charming home surrounded by mature trees and parks, just minutes from downtown and scenic river trails. This spacious property features a generous 63x115 ft lot with a long driveway accommodating up to 4 vehicles. With over 1,680 sq. ft., the home offers 3 bedrooms, 2 full bathrooms, and a main floor walkout leading to an oversized backyard—perfect for your personal touch. Recent updates include a new furnace and roof with 50-year shingles (both in 2024), updated light fixtures inside and out, new eaves and downspouts, and updated electrical with an ESA certificate of inspection. Situated in a family-friendly neighbourhood, this property is ideal for first-time home buyers, contractors, and investors. If you're looking for a fall project, this is the one!
Location
State ON
County Waterloo
Area 12 - Galt East
Zoning R4
Direction CONCESSION STREET
Rooms
Basement Partial, Unfinished
Kitchen 1
Interior
Interior Features Other
Heating Forced Air, Natural Gas
Cooling Central Air
Fireplace No
Exterior
Parking Features Asphalt, Tandem
Roof Type Asphalt Shing
Lot Frontage 63.86
Lot Depth 115.5
Garage No
Building
Lot Description Urban, City Lot, Park, Public Transit, Schools, Shopping Nearby, Trails
Faces CONCESSION STREET
Foundation Stone
Sewer Sewer (Municipal)
Water Municipal
Architectural Style Two Story
Structure Type Aluminum Siding,Stucco,Other
New Construction No
Others
Senior Community false
Tax ID 038160146
Ownership Freehold/None
Read Less
Want to know what your home might be worth? Contact us for a FREE valuation!

Our team is ready to help you sell your home for the highest possible price ASAP






