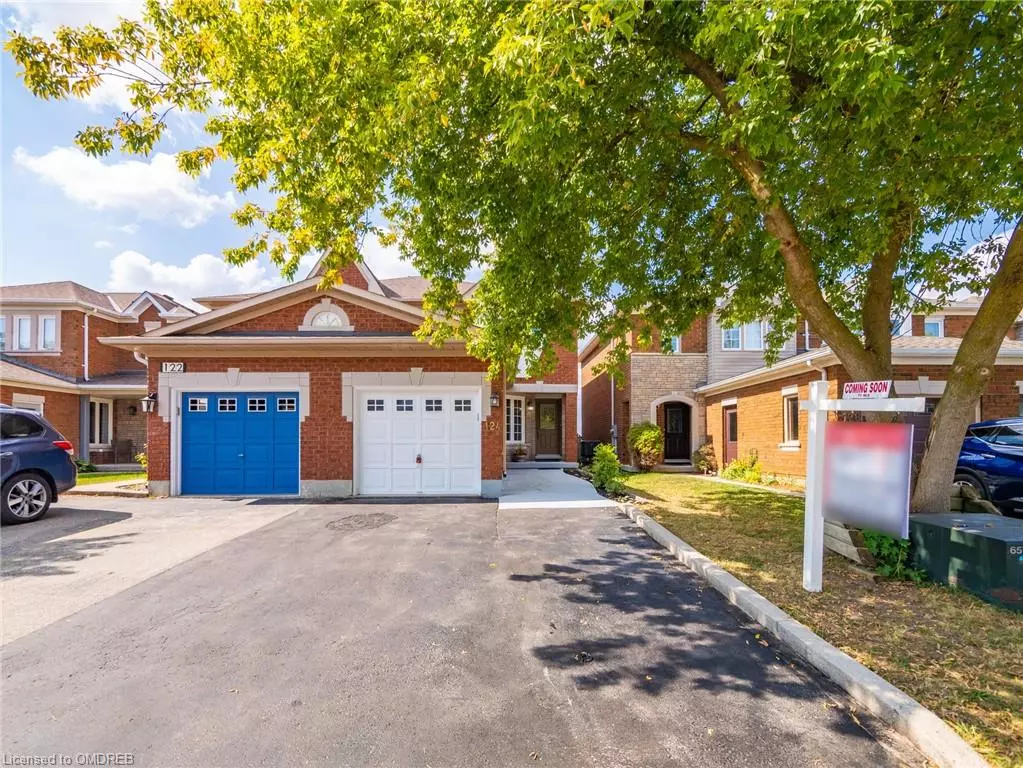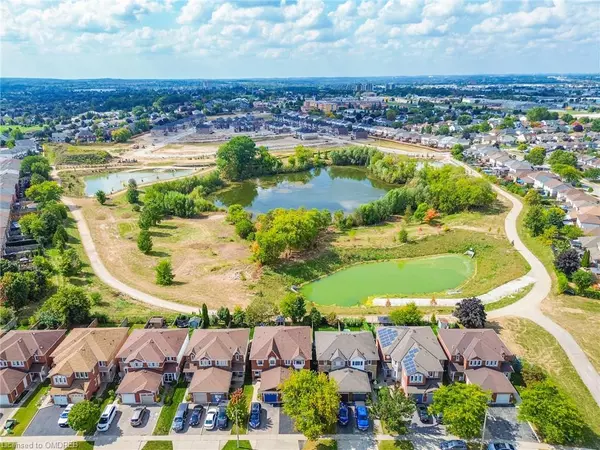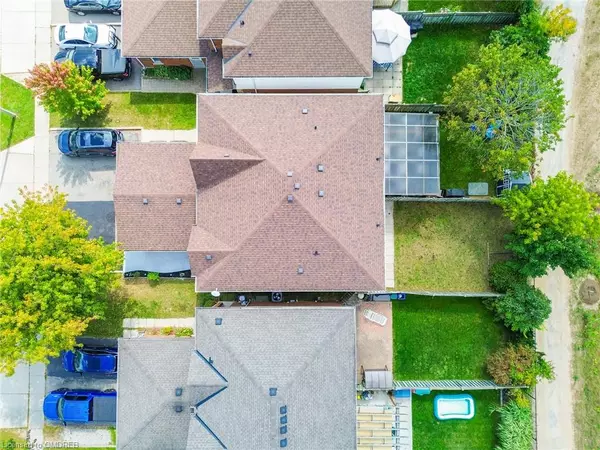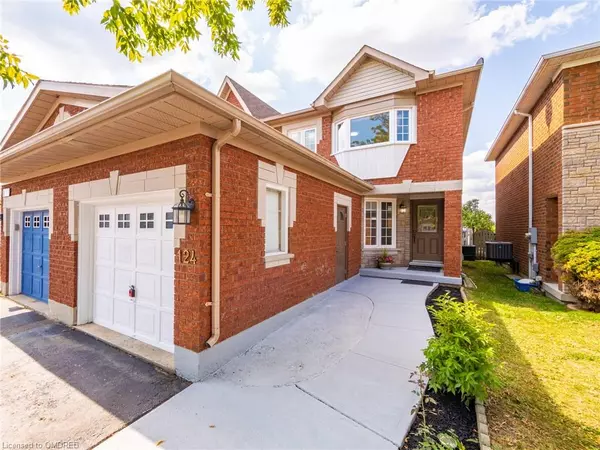$758,500
$699,999
8.4%For more information regarding the value of a property, please contact us for a free consultation.
124 Essex Point Drive Cambridge, ON N1T 1W6
3 Beds
3 Baths
1,418 SqFt
Key Details
Sold Price $758,500
Property Type Single Family Home
Sub Type Single Family Residence
Listing Status Sold
Purchase Type For Sale
Square Footage 1,418 sqft
Price per Sqft $534
MLS Listing ID 40663338
Sold Date 10/24/24
Style Two Story
Bedrooms 3
Full Baths 2
Half Baths 1
Abv Grd Liv Area 1,418
Originating Board Oakville
Year Built 1996
Annual Tax Amount $4,175
Property Description
Stunning Impressive Semi-Detached In a Highly Sought Area Of Galt North in Cambridge. Freshly painted 3 bedrooms with 3 bathrooms on a ravine lot with a Walking trail, which gives you full privacy, Bright huge size kitchen w/brand new quartz countertop w/quartz backsplash w/brand new under-mount sink w/new black faucet, Freshly painted kitchen Cabinets with new knobs, Huge pantry in kitchen, pot lights, brand new light fixtures w/new mirrors in all washrooms, Huge size living room combined with dining room, family room with bay window overlooking to ravine lot with huge pond, Laminate flooring in the whole house except on the staircase, Upgraded bathrooms with quartz countertops, Huge size master bedroom w/laminate floor w/3 pieces ensuite, big size 2nd & 3rd bedrooms & closet. Plenty of daylight with a relaxing, lovely scenic view from the backyard, The grout and duct cleaning have been done. Walking trail, Close To Bus Stop, Two Future Parks, a Shopping Centre, Hwy 401 & 24, and Walking Distance To Excellent Schools, All doors and windows were replaced in 2017 except 2 bedrooms small windows. Furnace in 2021, washer in 2024, stove in 2023 with a 5-year transferable protection plan, range over microwave in 2024, roof in 2016. Offers Any Will Be Graciously Reviewed Thursday 24 Oct. Seller Reserves The Right To Accept or Reject Any Preemptive Offer.
Location
State ON
County Waterloo
Area 13 - Galt North
Zoning RS1
Direction Saginaw Pkwy & Essex Point
Rooms
Basement Full, Unfinished
Kitchen 1
Interior
Heating Forced Air, Natural Gas
Cooling Central Air
Fireplace No
Appliance Water Heater, Water Softener, Dishwasher, Dryer, Microwave, Refrigerator, Stove, Washer
Laundry In Basement, Lower Level
Exterior
Exterior Feature Backs on Greenbelt, Private Entrance
Parking Features Attached Garage, Asphalt
Garage Spaces 1.0
View Y/N true
View Park/Greenbelt, Pond
Roof Type Asphalt Shing
Lot Frontage 22.64
Lot Depth 114.83
Garage Yes
Building
Lot Description Rural, Campground, Greenbelt, Highway Access, Major Highway, Park, Place of Worship, Public Parking, Ravine, Rec./Community Centre, Schools
Faces Saginaw Pkwy & Essex Point
Foundation Poured Concrete
Sewer Sewer (Municipal)
Water Municipal
Architectural Style Two Story
Structure Type Brick Veneer,Vinyl Siding
New Construction No
Others
Senior Community false
Tax ID 037960708
Ownership Freehold/None
Read Less
Want to know what your home might be worth? Contact us for a FREE valuation!

Our team is ready to help you sell your home for the highest possible price ASAP






