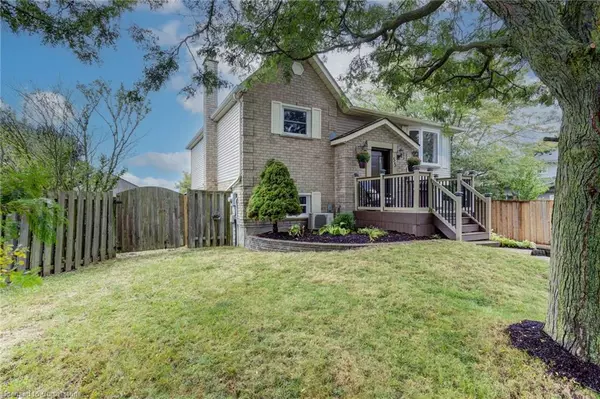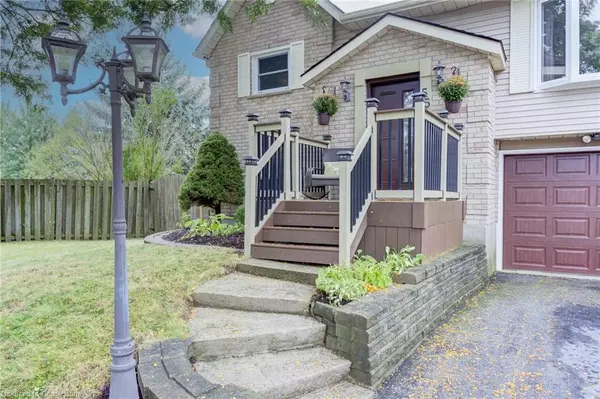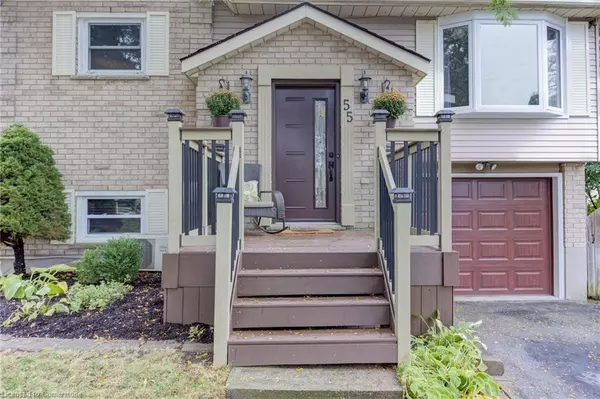$735,000
$749,900
2.0%For more information regarding the value of a property, please contact us for a free consultation.
55 Woodborough Place Cambridge, ON N1R 7W9
3 Beds
2 Baths
1,855 SqFt
Key Details
Sold Price $735,000
Property Type Single Family Home
Sub Type Single Family Residence
Listing Status Sold
Purchase Type For Sale
Square Footage 1,855 sqft
Price per Sqft $396
MLS Listing ID 40652461
Sold Date 10/25/24
Style Bungalow Raised
Bedrooms 3
Full Baths 2
Abv Grd Liv Area 1,855
Originating Board Waterloo Region
Annual Tax Amount $4,189
Property Description
This is the one. Exceptionally clean family home on quiet court, backing onto school. East/West exposure, walk to: mall/shopping/services, church/mosque and schools. Raised bungalow with in-law suite set up. 3 bedrooms, 2 bathrooms, easy to clean flooring. Spectacular back deck, yard and above ground pool. Open concept throughout. Great floorplan. Large shed perfect for tools, gym, yoga or storage. Have your morning coffee or watch the sunset from your kitchen, office, balcony or deck. 2 separate living areas can accommodate multiple generations comfortably. Single car garage with extra storage area, plus parking for 2 in driveway. Fully fenced backyard for privacy. Beautiful place to call home.
Location
State ON
County Waterloo
Area 13 - Galt North
Zoning Residential
Direction Off of Elgin St N
Rooms
Other Rooms Shed(s), Workshop
Basement None
Kitchen 1
Interior
Interior Features None
Heating Baseboard, Electric, Fireplace-Gas
Cooling Ductless
Fireplaces Type Gas
Fireplace Yes
Appliance Built-in Microwave, Dishwasher, Hot Water Tank Owned
Laundry In Basement
Exterior
Exterior Feature Landscaped, Private Entrance
Parking Features Attached Garage, Built-In
Garage Spaces 1.0
Fence Full
Pool Above Ground
Roof Type Asphalt Shing
Street Surface Paved
Porch Deck, Porch
Lot Frontage 37.0
Lot Depth 123.0
Garage Yes
Building
Lot Description Urban, Irregular Lot, Place of Worship, Playground Nearby, Public Transit, Quiet Area, Schools
Faces Off of Elgin St N
Foundation Poured Concrete
Sewer Sewer (Municipal)
Water Municipal
Architectural Style Bungalow Raised
Structure Type Aluminum Siding
New Construction No
Others
Senior Community false
Tax ID 226540371
Ownership Freehold/None
Read Less
Want to know what your home might be worth? Contact us for a FREE valuation!

Our team is ready to help you sell your home for the highest possible price ASAP






