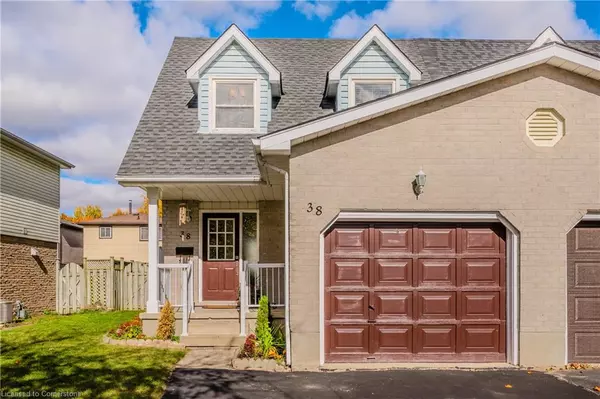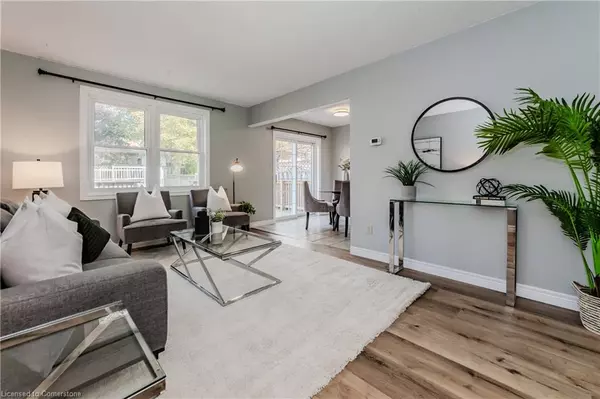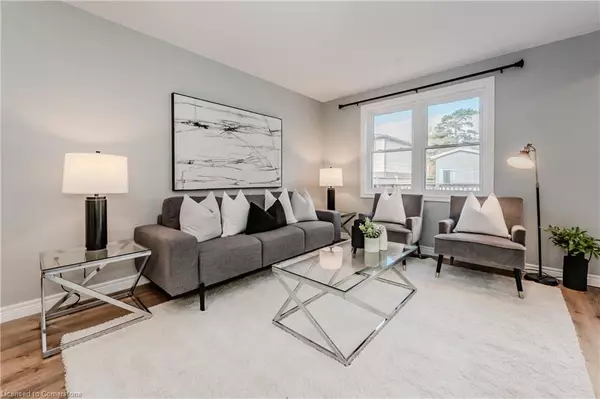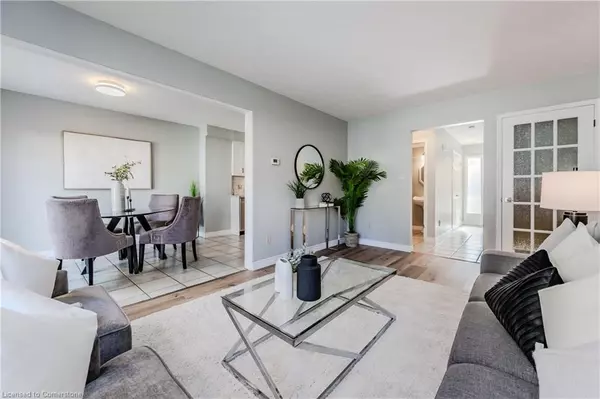$700,000
$649,900
7.7%For more information regarding the value of a property, please contact us for a free consultation.
38 Juniper Street Cambridge, ON N3C 3A3
3 Beds
3 Baths
1,370 SqFt
Key Details
Sold Price $700,000
Property Type Single Family Home
Sub Type Single Family Residence
Listing Status Sold
Purchase Type For Sale
Square Footage 1,370 sqft
Price per Sqft $510
MLS Listing ID 40666171
Sold Date 10/27/24
Style Two Story
Bedrooms 3
Full Baths 2
Half Baths 1
Abv Grd Liv Area 2,005
Originating Board Waterloo Region
Year Built 1987
Annual Tax Amount $3,648
Property Description
RENOVATED and ready for new owners! This beautiful 3 bedroom semi detached home in a wonderful family friendly Hespeler neighbourhood is now available for quick possession! Upon entering into the foyer you will notice the bright tiled entryway, new vinyl plank floors throughout the living room and heading upstairs, and the fresh paint, trim, and doors throughout. The kitchen features lovely new countertops, cabinets and backsplash, with a large sink, and stainless appliances including a new dishwasher. There is a nice size dining area with sliding doors out to the 21' x 12' deck. Upstairs boasts 3 good size bedrooms all with new flooring, lights, doors, and a large 4 piece bathroom with a cheater door into the primary. The finished basement has a stunning 3 piece bathroom with glass sliding door in the shower area, and modern floor tile. You will appreciate the versatile rec room space with pot lights, and the extra den/office area, as well as a great laundry room with lots of storage space. The fenced backyard features a new 15' round above ground pool for those hot summer days, as well as a 12' x 9' insulated shed with 30 amp service. Furnace, A/C, and duct work 2017, roof 2017, shed 2018, pool 2023, R60 insulation in garage and home, interior renovations all done in 2024. Parking for at least 3 cars. Book your showing today!
Location
State ON
County Waterloo
Area 14 - Hespeler
Zoning RS1
Direction Winston Blvd to Gunn Ave, left on Ramsay, right on Juniper St.
Rooms
Basement Full, Finished
Kitchen 1
Interior
Heating Forced Air, Natural Gas
Cooling Central Air
Fireplace No
Window Features Skylight(s)
Appliance Water Softener, Dishwasher, Dryer, Refrigerator, Stove, Washer
Laundry In Basement
Exterior
Exterior Feature Storage Buildings
Parking Features Attached Garage
Garage Spaces 1.0
Pool Above Ground
Roof Type Asphalt Shing
Porch Deck
Lot Frontage 30.72
Garage Yes
Building
Lot Description Urban, Highway Access, Library, Major Highway, Park, Playground Nearby, Public Transit, School Bus Route, Schools, Shopping Nearby
Faces Winston Blvd to Gunn Ave, left on Ramsay, right on Juniper St.
Foundation Poured Concrete
Sewer Sewer (Municipal)
Water Municipal
Architectural Style Two Story
Structure Type Brick,Vinyl Siding
New Construction No
Others
Senior Community false
Tax ID 226390081
Ownership Freehold/None
Read Less
Want to know what your home might be worth? Contact us for a FREE valuation!

Our team is ready to help you sell your home for the highest possible price ASAP






