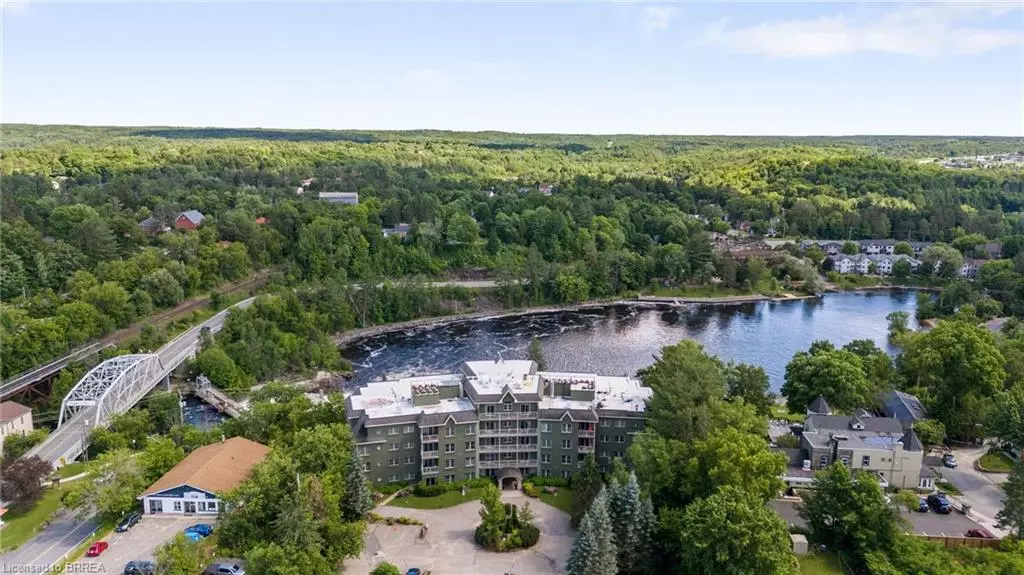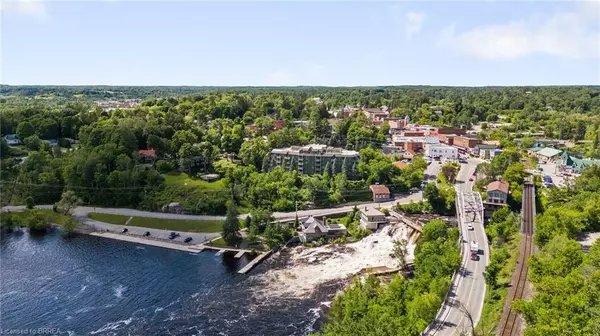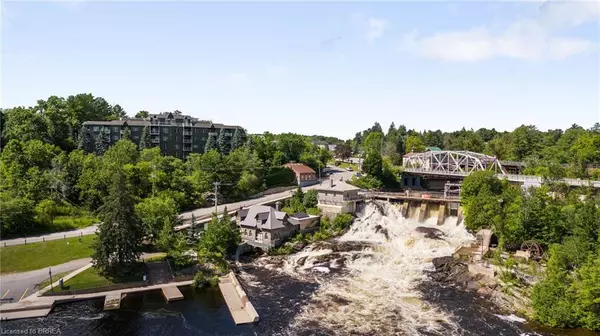$590,000
$624,900
5.6%For more information regarding the value of a property, please contact us for a free consultation.
24 Ontario Street #308 Bracebridge, ON P1L 2H5
3 Beds
2 Baths
1,610 SqFt
Key Details
Sold Price $590,000
Property Type Condo
Sub Type Condo/Apt Unit
Listing Status Sold
Purchase Type For Sale
Square Footage 1,610 sqft
Price per Sqft $366
MLS Listing ID 40571073
Sold Date 10/25/24
Style 1 Storey/Apt
Bedrooms 3
Full Baths 2
HOA Fees $876/mo
HOA Y/N Yes
Abv Grd Liv Area 1,610
Originating Board Brantford
Annual Tax Amount $4,096
Property Description
Introducing Drumkerry By The Falls, an enchanting boutique-style condominium building nestled in a prime downtown location with back door boating, beach and fishing, overlooking the picturesque Muskoka Falls. Boasting a heated underground parking garage within a secure environment, this residence offers the epitome of convenience and charm. Step into an open-concept fully renovated design that welcomes you with a generously-sized private covered balcony, accessible from the living room looking directly over the falls. The master bedroom further impresses with a 3-piece ensuite and a walk-in closet. Immaculately maintained, the unit is bathed in natural light streaming through large windows. The kitchen is a chef's delight, featuring bar seating, ample counter space, and cabinets.
There are also 2 further bedrooms for a total of 3! Laundry is in suite. Enjoy the ease of mail delivery to the lobby and the proximity to public transit, downtown cafes, and the Muskoka River boardwalk for leisurely picnics and refreshing dips.
With an abundance of free guest parking and a sizable private locker for storage, this condo ensures all your needs are met. Freshly painted and move-in ready, with the added bonus of allowing small dogs, this residence offers a lifestyle of comfort and convenience. Quick closing is available for your convenience.
Location
State ON
County Muskoka
Area Bracebridge
Zoning R4-13
Direction Wharf Road and Ontario St
Rooms
Kitchen 1
Interior
Interior Features Other
Heating Electric Forced Air
Cooling Central Air
Fireplace No
Window Features Window Coverings
Appliance Dishwasher, Dryer, Refrigerator, Stove, Washer
Laundry In-Suite
Exterior
Exterior Feature Balcony, Landscaped, Lighting, Year Round Living
Garage Exclusive, Heated
Garage Spaces 1.0
Waterfront No
Waterfront Description River/Stream
Roof Type Other
Porch Open
Garage Yes
Building
Lot Description Urban, Ample Parking, City Lot, Near Golf Course, Library, Quiet Area, Shopping Nearby
Faces Wharf Road and Ontario St
Foundation Unknown
Sewer Sewer (Municipal)
Water Municipal
Architectural Style 1 Storey/Apt
Structure Type Stucco
New Construction No
Others
HOA Fee Include Association Fee,Insurance,Building Maintenance,Common Elements,Decks,Maintenance Grounds,Parking,Trash,Property Management Fees,Roof,Snow Removal,Water,Windows
Senior Community false
Tax ID 488490029
Ownership Condominium
Read Less
Want to know what your home might be worth? Contact us for a FREE valuation!

Our team is ready to help you sell your home for the highest possible price ASAP






