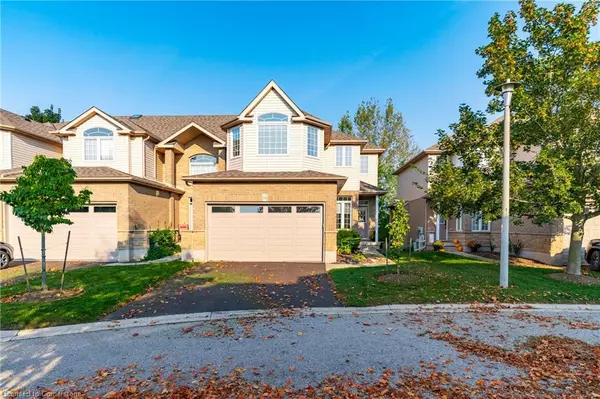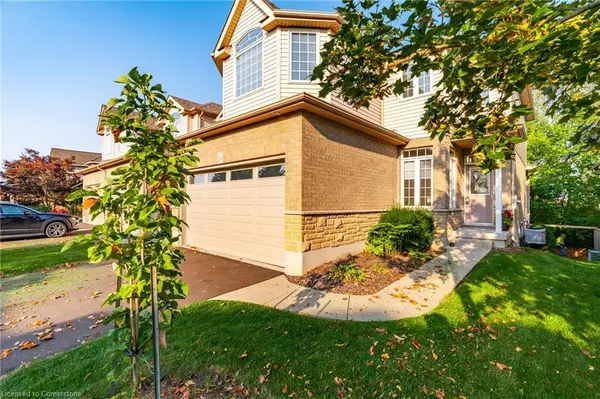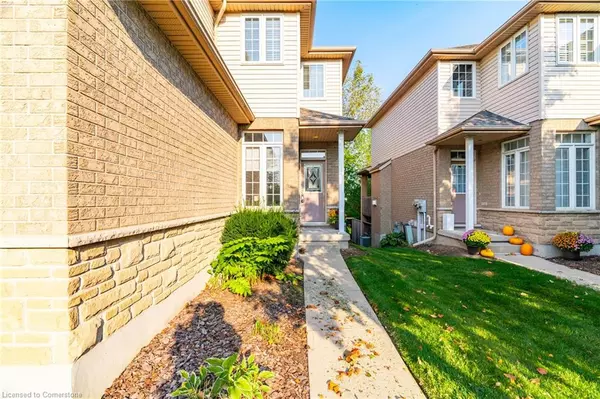$870,000
$875,000
0.6%For more information regarding the value of a property, please contact us for a free consultation.
254 Summerfield Drive #24 Guelph, ON N1L 1R4
3 Beds
4 Baths
1,980 SqFt
Key Details
Sold Price $870,000
Property Type Townhouse
Sub Type Row/Townhouse
Listing Status Sold
Purchase Type For Sale
Square Footage 1,980 sqft
Price per Sqft $439
MLS Listing ID 40658256
Sold Date 10/26/24
Style Two Story
Bedrooms 3
Full Baths 3
Half Baths 1
HOA Fees $430/mo
HOA Y/N Yes
Abv Grd Liv Area 2,851
Originating Board Mississauga
Annual Tax Amount $5,991
Property Description
Executive End Unit Townhouse located in Guelph's highly sought-after South End. This beautiful unit is close to 3000 sq ft and has everything you could desire. Privacy, curb appeal, walk out basement, potential in law suite and surrounded by nature. The open concept main floor has a great room with a cathedral ceiling and a gas fireplace, enclosed 3 season sun room, powder washroom, laundry, dining room with hardwood floors, and a kitchen with an island. The spacious kitchen has a quartz countertop, gas stove, stainless steel appliances, and plenty of cabinet space. Direct access from the main floor is a 2 car garage with a brand new insulated garage door, which adds the ultimate convenience. Upstairs you'll find a large master bedroom with cathedral ceilings, walk in closet and a massive ensuite with a walk in shower, tub, two sinks and a skylight. The other two bedrooms on the second floor can both accommodate queen beds. On the second floor you'll find a 3 piece bathroom and loft office space overlooking the main floor. On the lower level you'll have plenty additional living space, storage a with a walkout to a covered stone patio. The bright and spacious lower level also has 3 storage rooms and another 3 piece bathroom. Low maintenance life style with exterior maintenance grass and snow removal being taken care of! Outside you'll find a double car driveway, beautiful landscaping and visitor parking. This townhouse is exceptional, book your showing!
Location
State ON
County Wellington
Area City Of Guelph
Zoning R.3A
Direction Summerfield & Victoria
Rooms
Basement Full, Finished
Kitchen 1
Interior
Interior Features Auto Garage Door Remote(s), In-law Capability
Heating Forced Air, Natural Gas
Cooling Central Air
Fireplaces Number 1
Fireplaces Type Gas
Fireplace Yes
Window Features Window Coverings,Skylight(s)
Appliance Water Heater Owned, Water Softener, Built-in Microwave, Dishwasher, Dryer, Gas Oven/Range, Refrigerator, Washer
Laundry Main Level
Exterior
Exterior Feature Landscaped, Privacy
Garage Attached Garage, Garage Door Opener
Garage Spaces 2.0
Waterfront No
Roof Type Asphalt Shing
Porch Enclosed
Garage Yes
Building
Lot Description Urban, Dog Park, Hospital, Park, Playground Nearby, Public Transit, Quiet Area, Ravine, Schools, Shopping Nearby, Trails
Faces Summerfield & Victoria
Sewer Sewer (Municipal)
Water Municipal
Architectural Style Two Story
Structure Type Brick,Vinyl Siding
New Construction No
Others
HOA Fee Include Building Maintenance,C.A.M.,Maintenance Grounds,Roof,Windows
Senior Community false
Tax ID 718150040
Ownership Condominium
Read Less
Want to know what your home might be worth? Contact us for a FREE valuation!

Our team is ready to help you sell your home for the highest possible price ASAP






