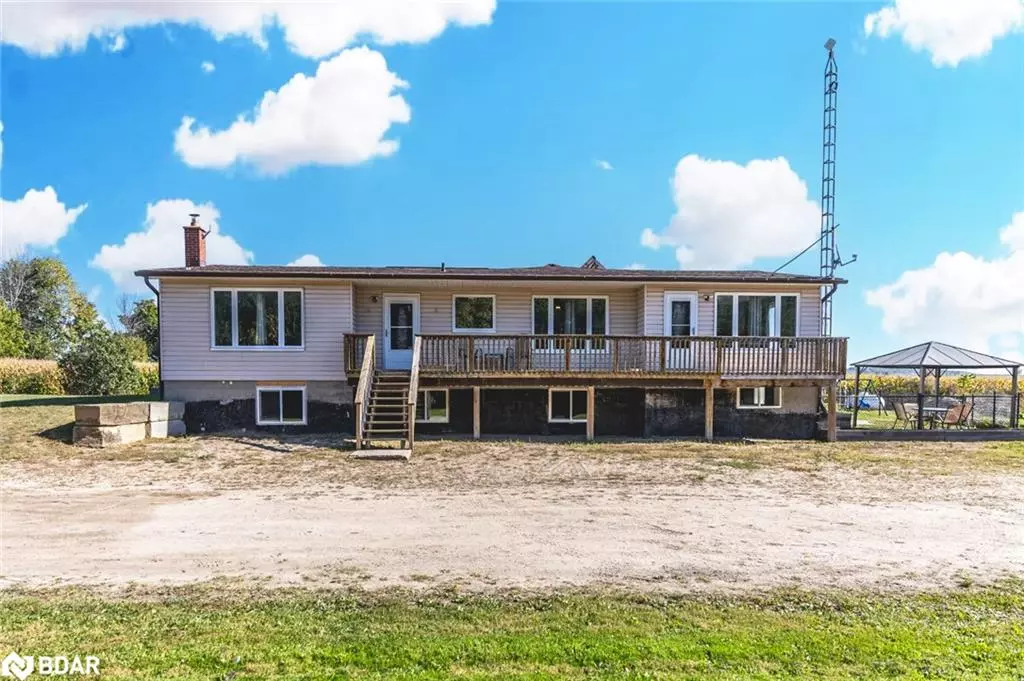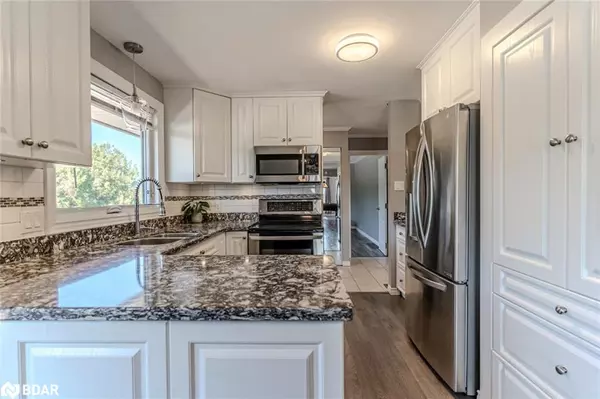$856,000
$849,000
0.8%For more information regarding the value of a property, please contact us for a free consultation.
109 2 Concession E Tiny, ON L0L 2T0
5 Beds
4 Baths
2,612 SqFt
Key Details
Sold Price $856,000
Property Type Single Family Home
Sub Type Single Family Residence
Listing Status Sold
Purchase Type For Sale
Square Footage 2,612 sqft
Price per Sqft $327
MLS Listing ID 40655813
Sold Date 10/25/24
Style Bungalow Raised
Bedrooms 5
Full Baths 3
Half Baths 1
Abv Grd Liv Area 3,971
Originating Board Barrie
Year Built 1988
Annual Tax Amount $3,040
Lot Size 1.060 Acres
Acres 1.06
Property Description
EXPANSIVE BUNGALOW WITH NEARLY 4,000 SQ FT, AN INDOOR SALTWATER POOL, A HEATED QUONSET HUT WORKSHOP, & OVER AN ACRE OF PEACEFUL PROPERTY! This lovely raised bungalow at 109 Concession 2 East is perfectly placed on just over an acre of land in a peaceful, low-traffic country setting. Conveniently located just 5 minutes from Elmvale, 10 minutes from Midland, 15 minutes from Wasaga Beach, and 25 minutes from Barrie. The massive heated and insulated Quonset Hut workshop, equipped with 100-amp service, a Husky air compressor, a Hofmann hoist, and a Briggs & Stratton generator, is perfect for hobbies, a workshop, or storing all your recreational toys, from boats to dirt bikes. Step into nearly 4,000 sq ft of beautifully finished living space featuring 5 spacious bedrooms and 4 luxurious bathrooms. The heart of the home is the stunning indoor saltwater pool oasis, complete with a cozy fireplace, newly updated salt generator, and upgraded sliding doors, offering year-round enjoyment. The bright and modern kitchen showcases sleek stainless steel appliances, elegant granite countertops, and cabinetry topped with crown moulding that adds a touch of sophistication. The primary bedroom offers a private retreat, complete with a walk-in closet and a spa-like ensuite featuring a sleek double vanity, contemporary lighting, and a state-of-the-art steam shower. The lower level is ideal for growing or multi-generational families, with a potential in-law suite featuring a separate entrance, a fully equipped kitchen with rich-toned cabinetry, built-in stainless steel appliances, and a propane cooktop. Providing serene rural views, the private backyard boasts a spacious deck, concrete patio, and gazebo, creating the perfect space for relaxation, entertaining, and outdoor enjoyment. Don't miss the opportunity to make this extraordinary property your forever #HomeToStay!
Location
State ON
County Simcoe County
Area Tiny
Zoning RR
Direction County Rd 6 S/Concession 2 E
Rooms
Other Rooms Gazebo, Workshop, Other
Basement Separate Entrance, Full, Finished, Sump Pump
Kitchen 2
Interior
Interior Features Air Exchanger, Built-In Appliances, Ceiling Fan(s), In-law Capability, Water Treatment
Heating Forced Air-Propane, Oil, Radiant
Cooling Central Air
Fireplace No
Window Features Window Coverings
Appliance Range, Oven, Water Heater, Dishwasher, Dryer, Range Hood, Stove, Washer
Laundry Main Level
Exterior
Exterior Feature Privacy
Garage Detached Garage, Gravel
Garage Spaces 4.0
Fence Fence - Partial
Pool Indoor, In Ground, Salt Water
Utilities Available Propane
Waterfront No
Roof Type Asphalt Shing
Porch Deck
Lot Frontage 139.4
Lot Depth 330.0
Garage Yes
Building
Lot Description Rural, Rectangular, Ample Parking, Place of Worship, Quiet Area, Ravine, School Bus Route, Schools, Skiing, Trails
Faces County Rd 6 S/Concession 2 E
Foundation Concrete Block
Sewer Septic Tank
Water Drilled Well
Architectural Style Bungalow Raised
Structure Type Vinyl Siding
New Construction No
Schools
Elementary Schools Wyevale P.S./Our Lady Of Lourdes C.S.
High Schools Elmvale District H.S./St. Theresa'S Catholic H.S.
Others
Senior Community false
Tax ID 583860047
Ownership Freehold/None
Read Less
Want to know what your home might be worth? Contact us for a FREE valuation!

Our team is ready to help you sell your home for the highest possible price ASAP






