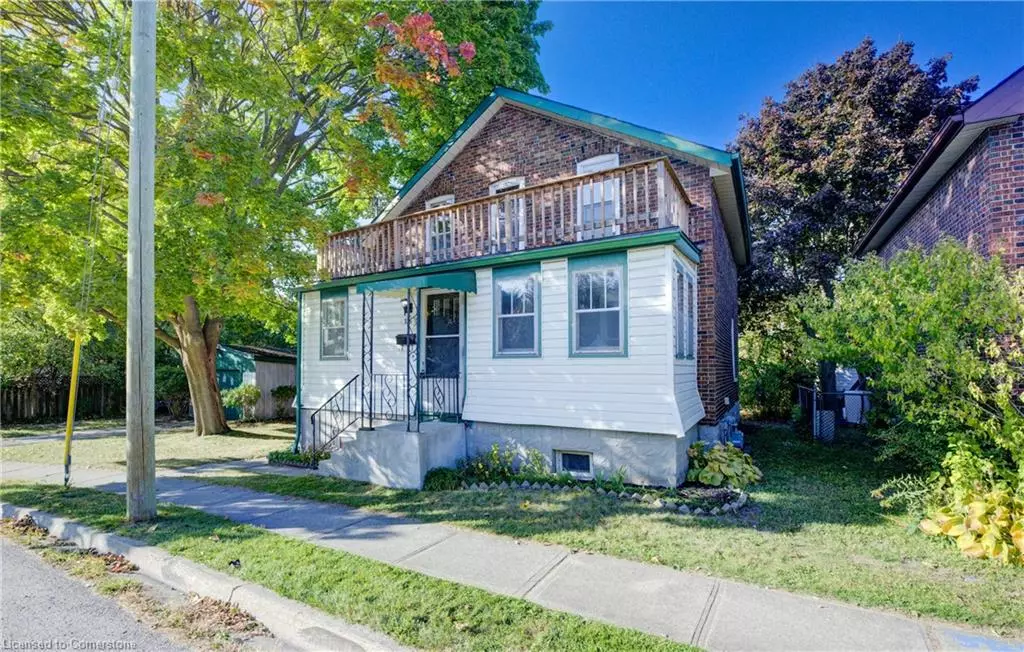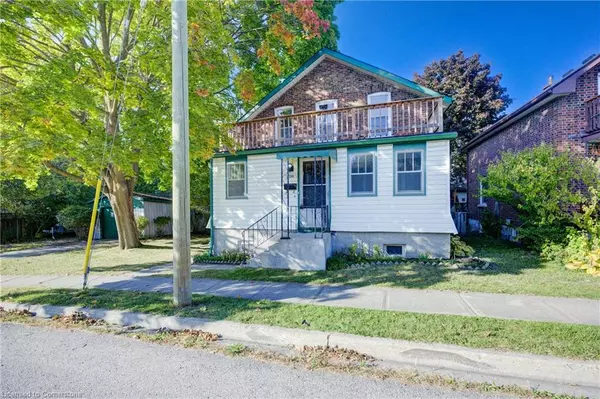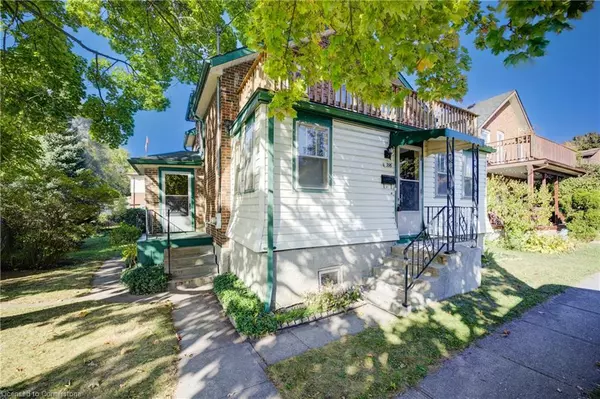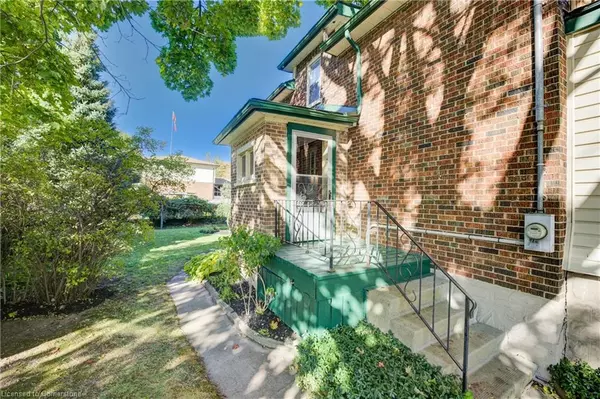$600,000
$499,900
20.0%For more information regarding the value of a property, please contact us for a free consultation.
396 Church Street N Cambridge, ON N3H 1W3
4 Beds
2 Baths
1,323 SqFt
Key Details
Sold Price $600,000
Property Type Single Family Home
Sub Type Single Family Residence
Listing Status Sold
Purchase Type For Sale
Square Footage 1,323 sqft
Price per Sqft $453
MLS Listing ID 40661287
Sold Date 10/24/24
Style Two Story
Bedrooms 4
Full Baths 2
Abv Grd Liv Area 1,323
Originating Board Waterloo Region
Annual Tax Amount $4,273
Property Description
Don't miss the opportunity to view this lovingly updated 1¾-storey charming brick home, still owned by the same original family. Perfectly situated in a convenient Cambridge Preston neighborhood close to all amenities. With an impressive 85.5 ft frontage, this property may offer potential for severance or future development, making it a great investment opportunity as well. Or whether you're a first-time buyer, retiring looking to downsize, or seeking a family home this could be an ideal choice. Inside, you'll find a bright and cheery atmosphere with 3+1 spacious bedrooms. one of which offers a walkout to a large sunny deck. Plus an ideal additional main floor room that can be used as a fourth bedroom or office. The home features a separate living and dining room, perfect for entertaining, and a quaint kitchen that adds to its charm. The updated & refreshed interiors boast modern touches while retaining the warmth of the original family home. Two bathrooms 1-4pc 2nd floor, 1- 3pc main floor add to the convenience. The excellent basement presents incredible potential, with rear walk-up access that could easily be transformed into a workshop, gym space, or perhaps additional living space. The outdoor storage building/garage is a handy addition, requiring some TLC to restore it to its full potential. Parking for 4 cars and so much more.
A full inspection report is available for peace of mind. this property is a must-see! Don’t miss your chance to make it yours!
Location
State ON
County Waterloo
Area 15 - Preston
Zoning R5
Direction Westminster Drive North to William Street to Church
Rooms
Other Rooms Storage
Basement Development Potential, Separate Entrance, Walk-Up Access, Full, Unfinished
Kitchen 1
Interior
Heating Forced Air, Natural Gas
Cooling Central Air
Fireplace No
Appliance Water Heater, Refrigerator, Stove
Laundry Electric Dryer Hookup, In Basement, Washer Hookup
Exterior
Exterior Feature Storage Buildings
Parking Features Detached Garage, Asphalt, Exclusive, Gravel
Garage Spaces 1.0
Fence Fence - Partial
Utilities Available Electricity Connected, Natural Gas Connected, Phone Available
Roof Type Asphalt Shing
Porch Deck, Enclosed
Lot Frontage 85.5
Lot Depth 85.0
Garage Yes
Building
Lot Description Urban, Airport, City Lot, Highway Access, Hospital, Library, Park, Place of Worship, Playground Nearby, Public Parking, Rec./Community Centre, Regional Mall, Schools, Shopping Nearby
Faces Westminster Drive North to William Street to Church
Foundation Stone
Sewer Sewer (Municipal)
Water Municipal
Architectural Style Two Story
Structure Type Brick,Vinyl Siding
New Construction No
Others
Senior Community false
Tax ID 037830093
Ownership Freehold/None
Read Less
Want to know what your home might be worth? Contact us for a FREE valuation!

Our team is ready to help you sell your home for the highest possible price ASAP






