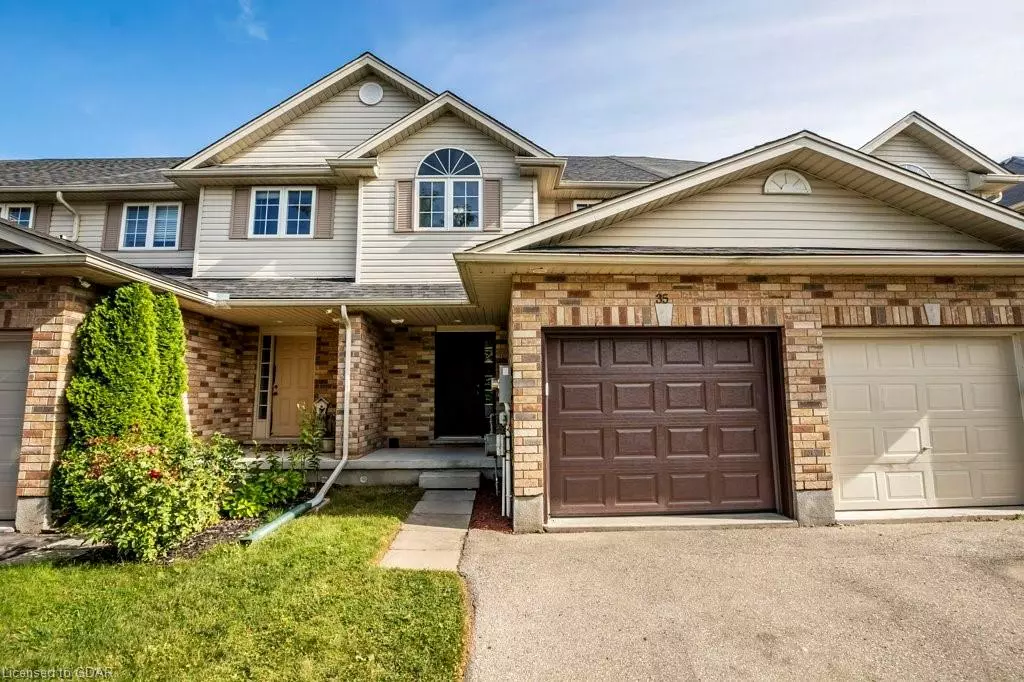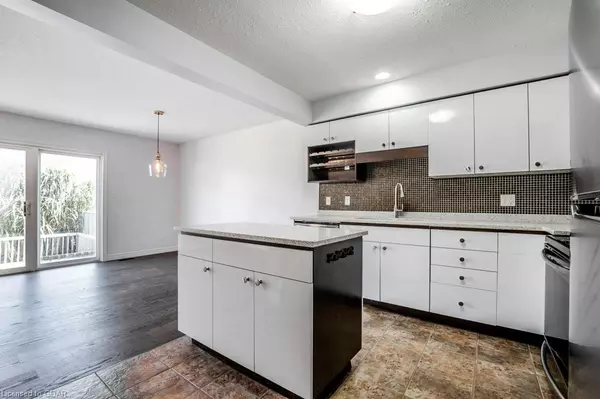$745,000
$750,000
0.7%For more information regarding the value of a property, please contact us for a free consultation.
35 Clough Cres Crescent Guelph, ON N1L 0G1
3 Beds
3 Baths
1,285 SqFt
Key Details
Sold Price $745,000
Property Type Townhouse
Sub Type Row/Townhouse
Listing Status Sold
Purchase Type For Sale
Square Footage 1,285 sqft
Price per Sqft $579
MLS Listing ID 40639444
Sold Date 10/25/24
Style Two Story
Bedrooms 3
Full Baths 2
Half Baths 1
Abv Grd Liv Area 1,822
Originating Board Guelph & District
Year Built 2010
Annual Tax Amount $4,249
Lot Size 2,178 Sqft
Acres 0.05
Property Description
Freehold Townhome. No Condo Fees. Updated 3 bedroom townhome in the desirable south end of Guelph. Walking distance to school. Freshly painted throughout by professional. Modern kitchen with quartz countertops, spacious great room with gleaming hardwood floors. All bedrooms have great space, including oversized primary bedroom. Finished basement with 3 pc bath. Enjoy barbequing on large deck. No sidewalk on townhouse side of street, so you can park two vehicles on driveway. Quick possession available.
Location
State ON
County Wellington
Area City Of Guelph
Zoning R3 B7
Direction Colonial and Arkell
Rooms
Basement Full, Finished
Kitchen 1
Interior
Interior Features High Speed Internet
Heating Forced Air, Natural Gas
Cooling Central Air
Fireplace No
Appliance Water Softener, Dishwasher, Dryer, Refrigerator, Stove, Washer
Exterior
Garage Attached Garage, Asphalt
Garage Spaces 1.0
Utilities Available Cable Connected, Electricity Connected, Natural Gas Connected, Phone Connected
Waterfront No
Roof Type Asphalt Shing
Porch Deck
Lot Frontage 20.0
Lot Depth 100.0
Garage Yes
Building
Lot Description Urban, Rectangular, Public Transit, Schools, Shopping Nearby
Faces Colonial and Arkell
Sewer Sewer (Municipal)
Water Municipal
Architectural Style Two Story
Structure Type Brick,Concrete,Shingle Siding,Vinyl Siding
New Construction No
Others
Senior Community false
Tax ID 711863107
Ownership Freehold/None
Read Less
Want to know what your home might be worth? Contact us for a FREE valuation!

Our team is ready to help you sell your home for the highest possible price ASAP






