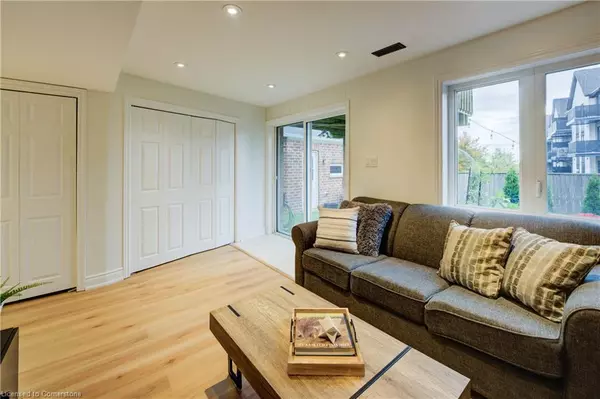$680,000
$650,000
4.6%For more information regarding the value of a property, please contact us for a free consultation.
103 Bloomington Drive Cambridge, ON N1P 1J6
3 Beds
2 Baths
1,010 SqFt
Key Details
Sold Price $680,000
Property Type Townhouse
Sub Type Row/Townhouse
Listing Status Sold
Purchase Type For Sale
Square Footage 1,010 sqft
Price per Sqft $673
MLS Listing ID 40662621
Sold Date 10/25/24
Style Two Story
Bedrooms 3
Full Baths 2
Abv Grd Liv Area 1,358
Originating Board Waterloo Region
Year Built 2009
Annual Tax Amount $3,440
Property Description
In a peaceful, family-oriented neighborhood, 103 Bloomington Drive offers convenient access to main highways and features a fully finished walkout basement just steps away from a serene walking trail. This stunning 3-bedroom, 2-bathroom home blends modern elegance with family-friendly comfort.
The carpet-free main floor invites you to relax in the family room, dine in the spacious dining area, or BBQ on the second-floor patio. The bright kitchen is a chef's delight with two-toned cabinetry, quartz counters, stainless steel appliances, a subway tiled backsplash, and a large apron sink. Upstairs, three bright bedrooms and a well-appointed 4-piece bathroom with a shower/tub combo await, alongside the convenience of upstairs laundry. The fully finished walk-out basement offers a retreat with plenty of pot lights, extra storage, and a 3-piece bath featuring a stand-up shower.
Outside, the backyard provides ample space for entertaining on the private patio, fully fenced for privacy, and includes a large shed for additional storage—a perfect setting for enjoying time with family and friends.
Conveniently located near top-rated schools, parks, shopping, and Hwy 401, this home promises a lifestyle of ease and convenience. Don’t miss this rare opportunity to own a piece of paradise in one of Cambridge’s most sought-after neighborhoods.
Schedule your private tour today and experience the charm and sophistication of 103 Bloomington Drive!
Location
State ON
County Waterloo
Area 12 - Galt East
Zoning Residential
Direction CARPENTER/CHEESE FACTORY
Rooms
Other Rooms Shed(s)
Basement Walk-Out Access, Full, Finished
Kitchen 1
Interior
Interior Features Auto Garage Door Remote(s)
Heating Forced Air, Natural Gas
Cooling Central Air
Fireplaces Number 1
Fireplace Yes
Window Features Window Coverings
Appliance Built-in Microwave, Dishwasher, Dryer, Refrigerator, Washer
Laundry In Basement
Exterior
Parking Features Attached Garage, Garage Door Opener, Built-In
Garage Spaces 1.0
Fence Full
Roof Type Asphalt Shing
Lot Frontage 33.0
Lot Depth 79.47
Garage Yes
Building
Lot Description Urban, Rectangular, Near Golf Course, Open Spaces, Park, Place of Worship, Playground Nearby, Public Transit, Rec./Community Centre, School Bus Route, Schools
Faces CARPENTER/CHEESE FACTORY
Foundation Poured Concrete
Sewer Sewer (Municipal)
Water Municipal
Architectural Style Two Story
Structure Type Brick,Vinyl Siding
New Construction No
Schools
Elementary Schools Saint Vincent De Paul C.S. - Stewart Ave P.S.
High Schools Monsignor Doyle C.S.S. - Glenview P.S.S.
Others
Senior Community false
Tax ID 226801446
Ownership Freehold/None
Read Less
Want to know what your home might be worth? Contact us for a FREE valuation!

Our team is ready to help you sell your home for the highest possible price ASAP






