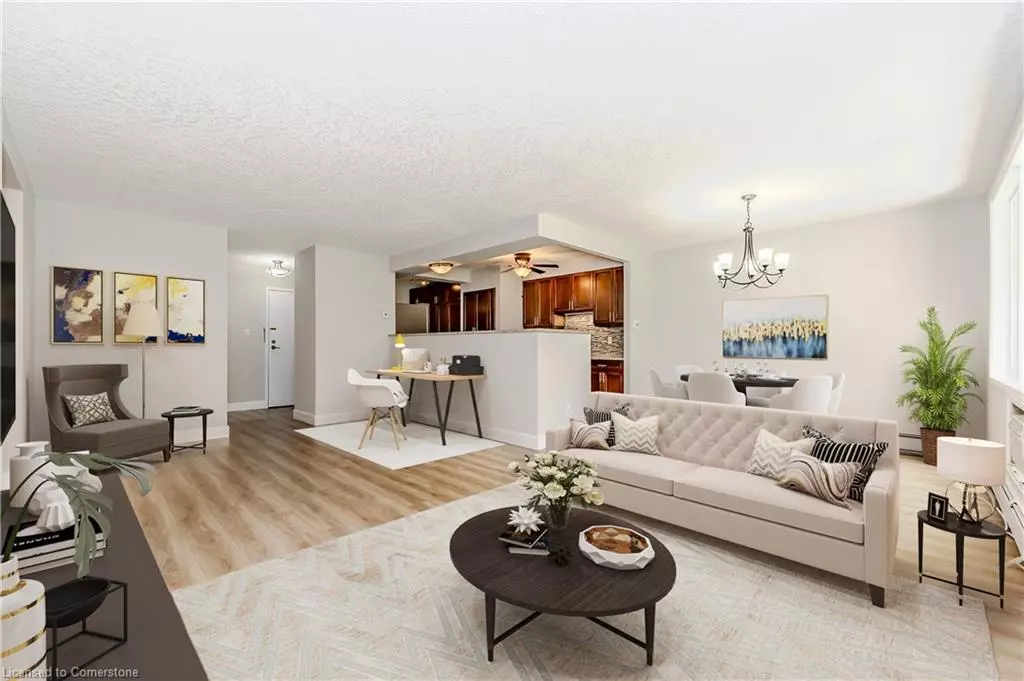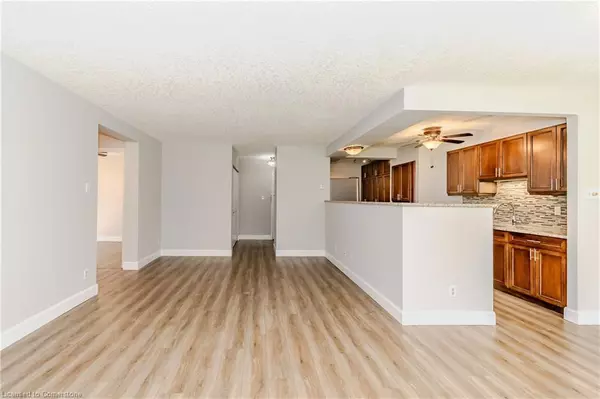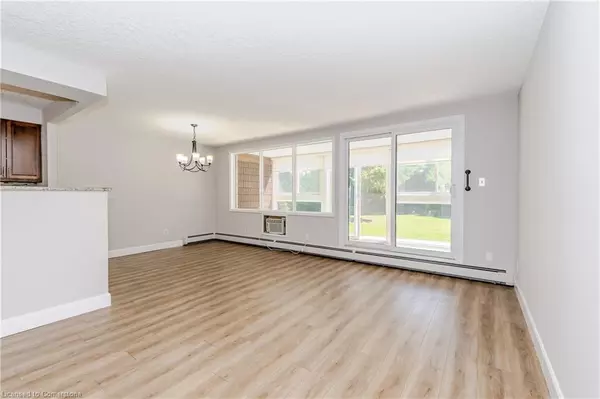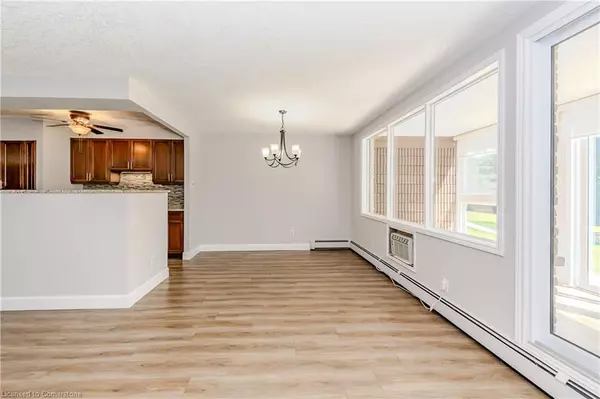$480,000
$480,000
For more information regarding the value of a property, please contact us for a free consultation.
400 Champlain Boulevard #103 Cambridge, ON N1R 7J6
2 Beds
1 Bath
1,200 SqFt
Key Details
Sold Price $480,000
Property Type Condo
Sub Type Condo/Apt Unit
Listing Status Sold
Purchase Type For Sale
Square Footage 1,200 sqft
Price per Sqft $400
MLS Listing ID 40617553
Sold Date 10/24/24
Style 1 Storey/Apt
Bedrooms 2
Full Baths 1
HOA Fees $561/mo
HOA Y/N Yes
Abv Grd Liv Area 1,200
Originating Board Waterloo Region
Annual Tax Amount $2,552
Property Description
MAIN FLOOR LIVING with accessible unit on ground floor and walk-out to exclusive patio and spectacular views! This move-in-ready 2 bedroom, 1 bath, updated condo has an enclosed east-facing sunroom, one underground parking spot and plenty of storage space. In this location you are surrounded by beautiful green space, Moffat Creek and the associated trail system. The kitchen was professionally renovated in 2014 to create an open-concept layout you won’t find in other units. New cabinetry was installed, providing ample storage and functionality, and the in-suite laundry was reconfigured to allow side-by-side machines and a drop-down folding table. The list of updates is long and includes luxury vinyl flooring throughout (2020), new flooring in sunroom (2022), motion sensor lighting in parking area and storage unit (2019), windows, patio door and solar blinds (2017/2018), and freshly painted throughout (2024). The building and grounds are well maintained with gorgeous gardens, oversized underground parking space plus a storage locker, updated elevator (2019), and new boiler system (2024). Condo fees are very reasonable and include both your heat and water. As a resident, you will enjoy access to a party room with kitchen for family functions or special events, an outdoor community patio and BBQ area, plus ample visitor parking and parking available to rent.
Location
State ON
County Waterloo
Area 12 - Galt East
Zoning RM3
Direction Franklin Blvd to Champlain Bld
Rooms
Kitchen 1
Interior
Interior Features Elevator
Heating Water Radiators
Cooling Wall Unit(s)
Fireplace No
Window Features Window Coverings
Appliance Dishwasher, Dryer, Microwave, Refrigerator, Stove, Washer
Laundry In-Suite
Exterior
Exterior Feature Controlled Entry, Privacy
Parking Features Garage Door Opener
Garage Spaces 1.0
Waterfront Description River/Stream
Roof Type Tar/Gravel
Porch Enclosed
Garage Yes
Building
Lot Description Urban, Ample Parking, Corner Lot, Greenbelt, Highway Access, Hospital, Library, Open Spaces, Park, Public Transit, Quiet Area, Trails
Faces Franklin Blvd to Champlain Bld
Sewer Sewer (Municipal)
Water Municipal
Architectural Style 1 Storey/Apt
Structure Type Brick
New Construction No
Others
HOA Fee Include Insurance,Building Maintenance,C.A.M.,Maintenance Grounds,Heat,Parking,Trash,Property Management Fees,Snow Removal,Water
Senior Community false
Tax ID 229070003
Ownership Condominium
Read Less
Want to know what your home might be worth? Contact us for a FREE valuation!

Our team is ready to help you sell your home for the highest possible price ASAP






